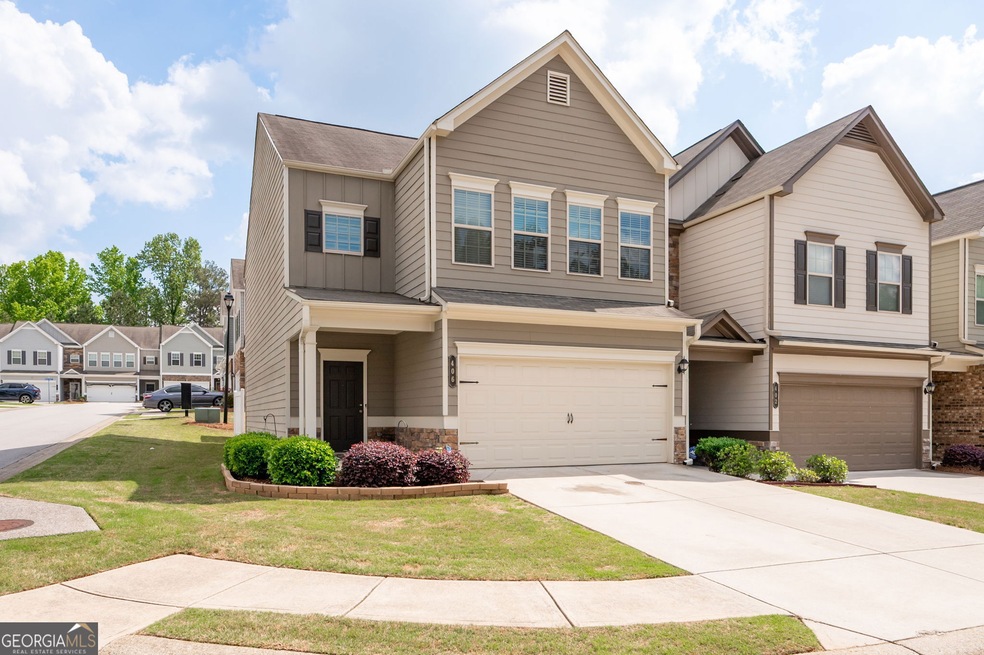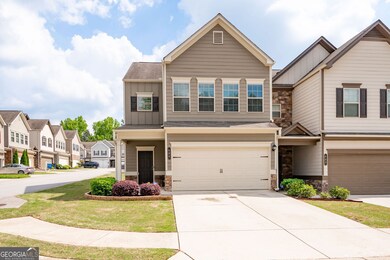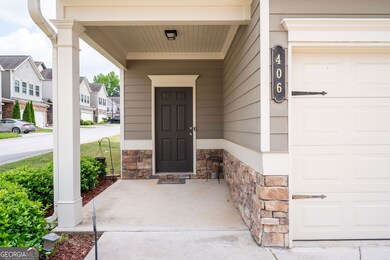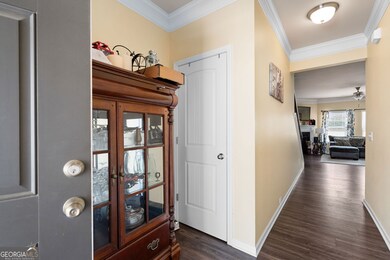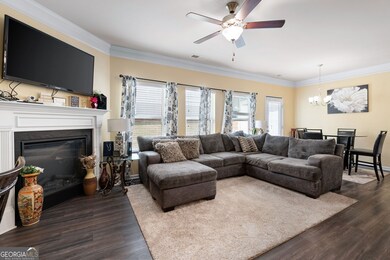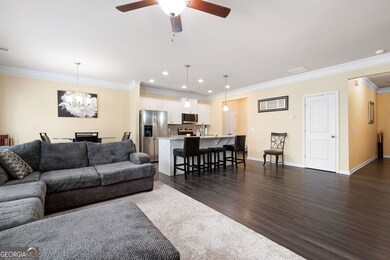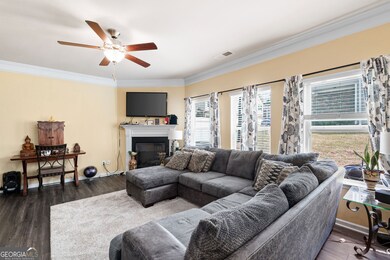
$310,000
- 3 Beds
- 2.5 Baths
- 1,976 Sq Ft
- 406 Crescent Woode Dr
- Dallas, GA
Welcome to this beautifully maintained end-unit townhome in Barrett Chase, offering 3 bedrooms, 2.5 baths, and nearly 1,900 square feet of open living space. This resale home features upgraded white cabinetry, granite countertops, and durable laminate plank flooring throughout the main level. The spacious kitchen opens to a cozy family room with a fireplace, while the owner’s suite includes a
Arlene McCoy Atlanta Communities
