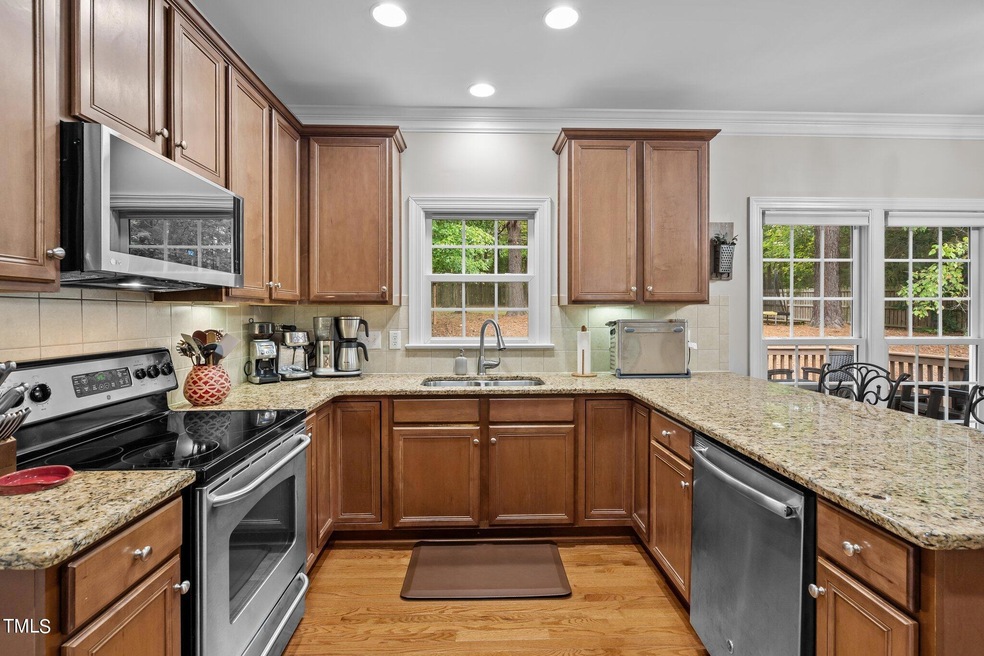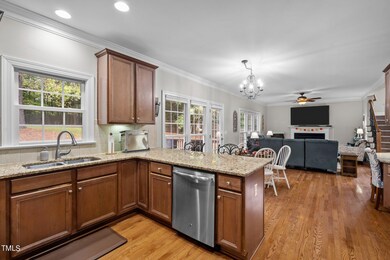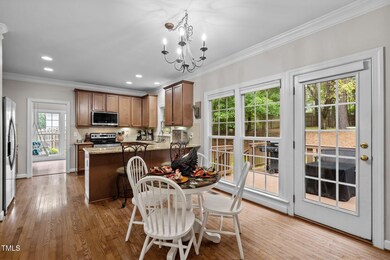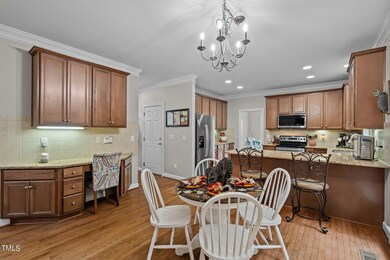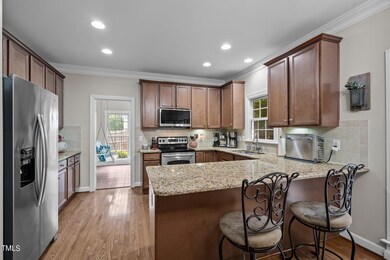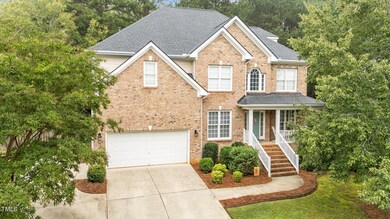
406 Dairy Farm Dr Hillsborough, NC 27278
Highlights
- Colonial Architecture
- Home Office
- 2 Car Attached Garage
- Wood Flooring
- Breakfast Room
- Living Room
About This Home
As of November 2024Beautiful brick front 5 bedroom home on fully fenced and flat .47 acre lot. Excellent location just minutes from downtown Hillsborough and all the awesome parks, shopping and restaurants this location provides. Open floor plan has great natural light and great flow. All bedrooms are upstairs. 5th bedroom can also serve as a large bonus room. Spacious master bedroom. New roof in 2020. New HVAC systems in 2019 & 2020. Natural Gas! Public water & sewer. 3rd floor boasts a huge walk up attic great for expansion possibilities. Welcome Home!
Home Details
Home Type
- Single Family
Est. Annual Taxes
- $3,700
Year Built
- Built in 2006
Lot Details
- 0.47 Acre Lot
- Privacy Fence
- Back Yard Fenced
HOA Fees
- $33 Monthly HOA Fees
Parking
- 2 Car Attached Garage
- 2 Open Parking Spaces
Home Design
- Colonial Architecture
- Transitional Architecture
- Brick Exterior Construction
- Brick Foundation
- Block Foundation
- Shingle Roof
Interior Spaces
- 3,024 Sq Ft Home
- 2-Story Property
- Entrance Foyer
- Family Room
- Living Room
- Breakfast Room
- Dining Room
- Home Office
- Laundry Room
Flooring
- Wood
- Ceramic Tile
Bedrooms and Bathrooms
- 5 Bedrooms
Schools
- River Park Elementary School
- Orange Middle School
- Orange High School
Utilities
- Forced Air Heating and Cooling System
Community Details
- Cameron Estate HOA / Csr Association, Phone Number (919) 741-5285
- Cameron Estates Subdivision
Listing and Financial Details
- Assessor Parcel Number 865938814
Ownership History
Purchase Details
Home Financials for this Owner
Home Financials are based on the most recent Mortgage that was taken out on this home.Purchase Details
Home Financials for this Owner
Home Financials are based on the most recent Mortgage that was taken out on this home.Purchase Details
Home Financials for this Owner
Home Financials are based on the most recent Mortgage that was taken out on this home.Purchase Details
Home Financials for this Owner
Home Financials are based on the most recent Mortgage that was taken out on this home.Similar Homes in Hillsborough, NC
Home Values in the Area
Average Home Value in this Area
Purchase History
| Date | Type | Sale Price | Title Company |
|---|---|---|---|
| Warranty Deed | $620,000 | Magnolia Title & Escrow | |
| Warranty Deed | $620,000 | Magnolia Title & Escrow | |
| Warranty Deed | $448,000 | None Available | |
| Warranty Deed | $328,500 | None Available | |
| Warranty Deed | $343,000 | None Available | |
| Warranty Deed | $343,000 | None Available |
Mortgage History
| Date | Status | Loan Amount | Loan Type |
|---|---|---|---|
| Open | $569,800 | FHA | |
| Closed | $569,800 | FHA | |
| Previous Owner | $343,200 | New Conventional | |
| Previous Owner | $240,994 | No Value Available | |
| Previous Owner | $262,800 | New Conventional | |
| Previous Owner | $337,350 | New Conventional | |
| Previous Owner | $333,000 | Unknown | |
| Previous Owner | $325,850 | Purchase Money Mortgage |
Property History
| Date | Event | Price | Change | Sq Ft Price |
|---|---|---|---|---|
| 07/10/2025 07/10/25 | Pending | -- | -- | -- |
| 06/20/2025 06/20/25 | For Sale | $650,000 | +4.8% | $211 / Sq Ft |
| 11/01/2024 11/01/24 | Sold | $620,000 | +3.3% | $205 / Sq Ft |
| 10/07/2024 10/07/24 | Pending | -- | -- | -- |
| 10/06/2024 10/06/24 | For Sale | $600,000 | +33.9% | $198 / Sq Ft |
| 12/14/2023 12/14/23 | Off Market | $448,000 | -- | -- |
| 05/14/2021 05/14/21 | Sold | $448,000 | +4.2% | $147 / Sq Ft |
| 04/09/2021 04/09/21 | Pending | -- | -- | -- |
| 04/08/2021 04/08/21 | For Sale | $429,900 | -- | $141 / Sq Ft |
Tax History Compared to Growth
Tax History
| Year | Tax Paid | Tax Assessment Tax Assessment Total Assessment is a certain percentage of the fair market value that is determined by local assessors to be the total taxable value of land and additions on the property. | Land | Improvement |
|---|---|---|---|---|
| 2024 | $3,987 | $393,600 | $60,000 | $333,600 |
| 2023 | $3,843 | $393,600 | $60,000 | $333,600 |
| 2022 | $3,787 | $393,600 | $60,000 | $333,600 |
| 2021 | $3,574 | $375,700 | $60,000 | $315,700 |
| 2020 | $3,554 | $354,400 | $60,000 | $294,400 |
| 2018 | $3,486 | $356,100 | $60,000 | $296,100 |
| 2017 | $3,514 | $356,100 | $60,000 | $296,100 |
| 2016 | $3,514 | $354,301 | $53,266 | $301,035 |
| 2015 | $3,514 | $354,301 | $53,266 | $301,035 |
| 2014 | $3,459 | $354,301 | $53,266 | $301,035 |
Agents Affiliated with this Home
-
Theresa Lunt

Seller's Agent in 2025
Theresa Lunt
eXp Realty, LLC - C
(919) 473-6341
1 in this area
109 Total Sales
-
Debra Mangum

Buyer's Agent in 2025
Debra Mangum
West & Woodall Real Estate - D
(919) 475-7000
3 in this area
59 Total Sales
-
Amy Winstead

Seller's Agent in 2024
Amy Winstead
Fathom Realty NC
(919) 889-1736
2 in this area
198 Total Sales
-
T
Seller's Agent in 2021
Trish Sweeney-Lowe
Compass -- Chapel Hill - Durham
Map
Source: Doorify MLS
MLS Number: 10056807
APN: 9865938814
- 408 Dairy Farm Dr
- 208 Willowbend Ln
- 107 Rencher St
- 1101 Nc Highway 86 N
- 158 Torain St
- 501 Orange High School Rd
- 525 Locust Rd
- 0 Harper Rd
- 200 Cornelius St
- 804 Harper Rd
- 2340 Turner St
- 401 Joyce Rd
- 621 Childsberg Way
- 527 Cornelius St
- 422 Revere Rd
- 620 Mcadams Rd
- 200 W Corbin St
- Tbd Faucette Mill Rd
- 510 Short St W
- 224 Holiday Park Rd
