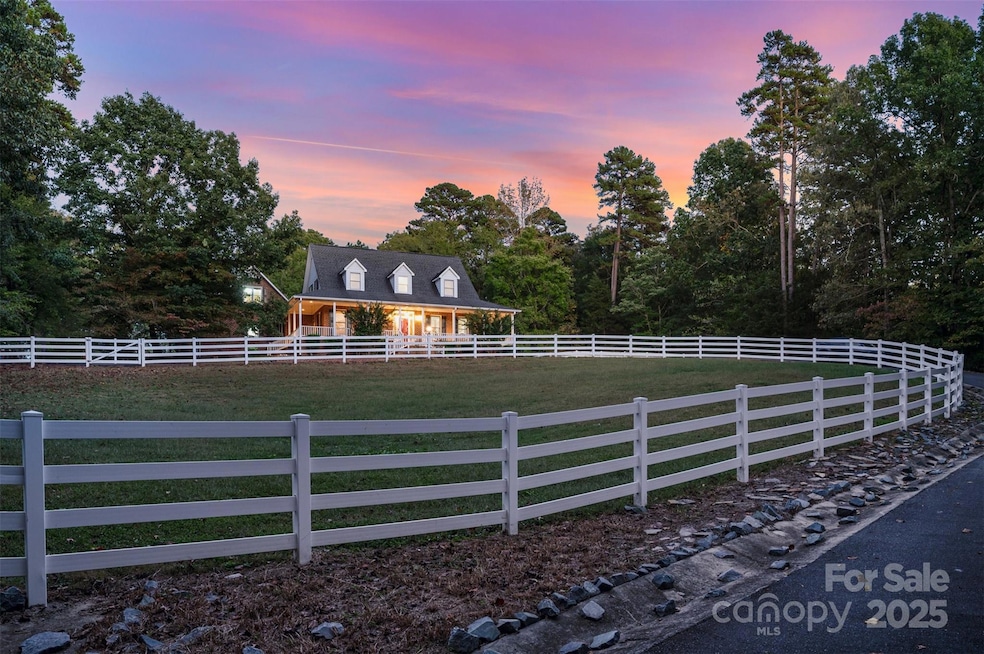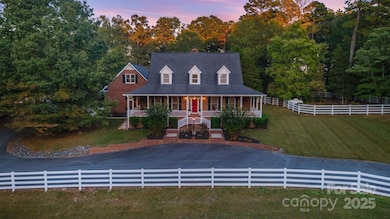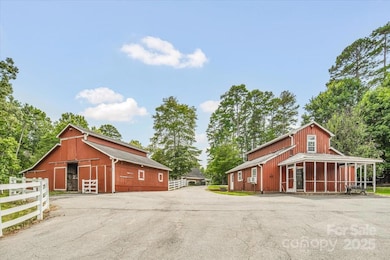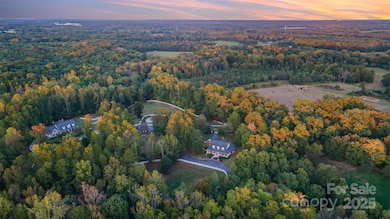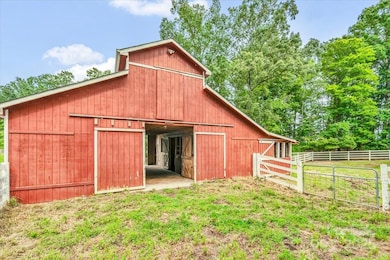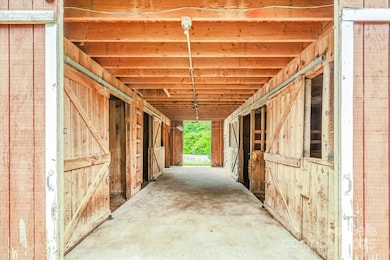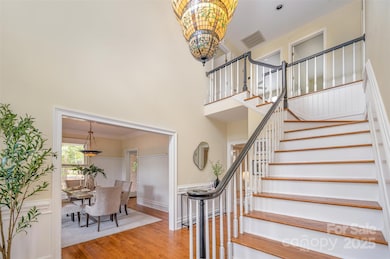406 Duck Creek Ln Indian Trail, NC 28079
Estimated payment $7,572/month
Highlights
- Equestrian Center
- Barn
- Pond
- Fairview Elementary School Rated A-
- Fireplace in Primary Bedroom
- Separate Outdoor Workshop
About This Home
Welcome to Your Private Gated Haven Where luxury meets lifestyle across 9 serene acres. Behind the gated brick-column entry lies a property that balances elegance, comfort, and purpose. Spanning over 3,500 sq. ft., this custom home features 4 bedrooms, 3.5 baths, a large bonus room, and dual offices—perfect for today’s work-from-home lifestyle. The main-level primary suite is a true retreat, complete with a dual-sided fireplace and spa-style bath. The gourmet kitchen was designed for entertaining with an oversized built-in refrigerator, chef’s range, and a generous island that connects seamlessly to the spacious great room. High ceilings, extensive trim work, and an inviting layout make every space feel open and refined. Step outside, and the possibilities expand. Designed for equestrian or hobby use, the property features multiple barns, including a 4-stall horse barn with tack and feed room and a second barn with a full bath, loft, sink, and wood-burning stove—ideal as a workshop or guest space. Multiple fenced pastures, a pond, and an arena-ready area create endless options for riding, recreation, or simply soaking in the peace of country life. With front and rear porches, a detached two-car carport, and gated privacy, this property captures the essence of Carolina charm—where every sunrise over the pastures feels like a new beginning.
Listing Agent
EXP Realty LLC Ballantyne Brokerage Phone: 704-773-2117 License #296781 Listed on: 08/22/2025

Home Details
Home Type
- Single Family
Est. Annual Taxes
- $3,433
Year Built
- Built in 1992
Lot Details
- Fenced
- Property is zoned AU5
HOA Fees
- $25 Monthly HOA Fees
Parking
- 2 Car Attached Garage
- Detached Carport Space
Home Design
- Slab Foundation
- Four Sided Brick Exterior Elevation
Interior Spaces
- 2-Story Property
- Crown Molding
- Living Room with Fireplace
- Laundry Room
Kitchen
- Gas Range
- Dishwasher
Bedrooms and Bathrooms
- Fireplace in Primary Bedroom
Outdoor Features
- Pond
- Separate Outdoor Workshop
Schools
- Fairview Elementary School
- Piedmont Middle School
- Piedmont High School
Farming
- Barn
- Pasture
- Livestock
Horse Facilities and Amenities
- Equestrian Center
- Wash Rack
- Tack Room
- Hay Storage
- Arena
Utilities
- Central Air
- Heating System Uses Natural Gas
- Septic Tank
Community Details
- Gary Delapp Association, Phone Number (770) 815-0019
- Mandatory home owners association
Listing and Financial Details
- Assessor Parcel Number 08-216-026
Map
Home Values in the Area
Average Home Value in this Area
Tax History
| Year | Tax Paid | Tax Assessment Tax Assessment Total Assessment is a certain percentage of the fair market value that is determined by local assessors to be the total taxable value of land and additions on the property. | Land | Improvement |
|---|---|---|---|---|
| 2024 | $3,433 | $513,500 | $116,700 | $396,800 |
| 2023 | $3,380 | $513,500 | $116,700 | $396,800 |
| 2022 | $3,380 | $513,500 | $116,700 | $396,800 |
| 2021 | $3,384 | $513,500 | $116,700 | $396,800 |
| 2020 | $2,857 | $365,780 | $92,980 | $272,800 |
| 2019 | $2,857 | $365,780 | $92,980 | $272,800 |
| 2018 | $0 | $365,780 | $92,980 | $272,800 |
| 2017 | $3,040 | $365,800 | $93,000 | $272,800 |
| 2016 | $2,987 | $365,780 | $92,980 | $272,800 |
| 2015 | $3,024 | $365,780 | $92,980 | $272,800 |
| 2014 | $3,099 | $441,160 | $125,530 | $315,630 |
Property History
| Date | Event | Price | List to Sale | Price per Sq Ft |
|---|---|---|---|---|
| 10/30/2025 10/30/25 | Price Changed | $1,375,000 | -1.8% | $389 / Sq Ft |
| 10/09/2025 10/09/25 | Price Changed | $1,400,000 | 0.0% | $396 / Sq Ft |
| 10/09/2025 10/09/25 | For Sale | $1,400,000 | -4.8% | $396 / Sq Ft |
| 10/09/2025 10/09/25 | Off Market | $1,470,000 | -- | -- |
| 09/15/2025 09/15/25 | Price Changed | $1,470,000 | -2.0% | $416 / Sq Ft |
| 08/22/2025 08/22/25 | For Sale | $1,500,000 | -- | $424 / Sq Ft |
Purchase History
| Date | Type | Sale Price | Title Company |
|---|---|---|---|
| Interfamily Deed Transfer | -- | None Available | |
| Interfamily Deed Transfer | -- | None Available | |
| Deed | -- | -- | |
| Warranty Deed | $419,000 | -- |
Mortgage History
| Date | Status | Loan Amount | Loan Type |
|---|---|---|---|
| Open | $643,401 | No Value Available | |
| Closed | -- | No Value Available | |
| Previous Owner | $175,000 | Purchase Money Mortgage |
Source: Canopy MLS (Canopy Realtor® Association)
MLS Number: 4292880
APN: 08-216-026
- 315 Brief Rd W
- 417 Foxglove Ln
- 109 Brief Rd W
- TBD Machado Dr
- 15670 Bethel Avenue Extension
- 12011 Brief Rd
- 11925 Brief Rd
- 8809 Blaydon Dr
- 8913 Gosnell Dr
- 15655 Highway 601
- 8838 Ira Flowe Rd
- 4112 Mcmanus Rd Unit 2
- 10915 Tara Oaks Dr
- 1119 Highway 218 W
- 7031 Friar Tuck Ln
- 7834 Russell Rd Unit 8239
- Kipling Plan at Fairview Forest
- Kemp Plan at Fairview Forest
- Warren Plan at Fairview Forest
- Hardwick Plan at Fairview Forest
- 10813 Flintshire Rd
- 10813 Flintshire Rd
- 6602 Allen Black Rd
- 2023 Westminster Ln
- 3378 Saddlebrook Dr
- 7009 Gatwick Ln
- 3852 Tersk Dr
- 3852 Tersk Dr
- 12529 Garron Rd
- 4014 Tersk Dr
- 1000 Millwright Ln
- 9317 Blair Rd
- 1115 Kalli Dr
- 3612 E Brief Rd
- 2309 Ivy Run Dr
- 5000 Scaleybark Ct
- 8102 Hunley Ridge Rd
- 2400 Fox Hollow Rd
- 13625 Haven Ridge Ln
- 13316 Woodland Farm Dr
