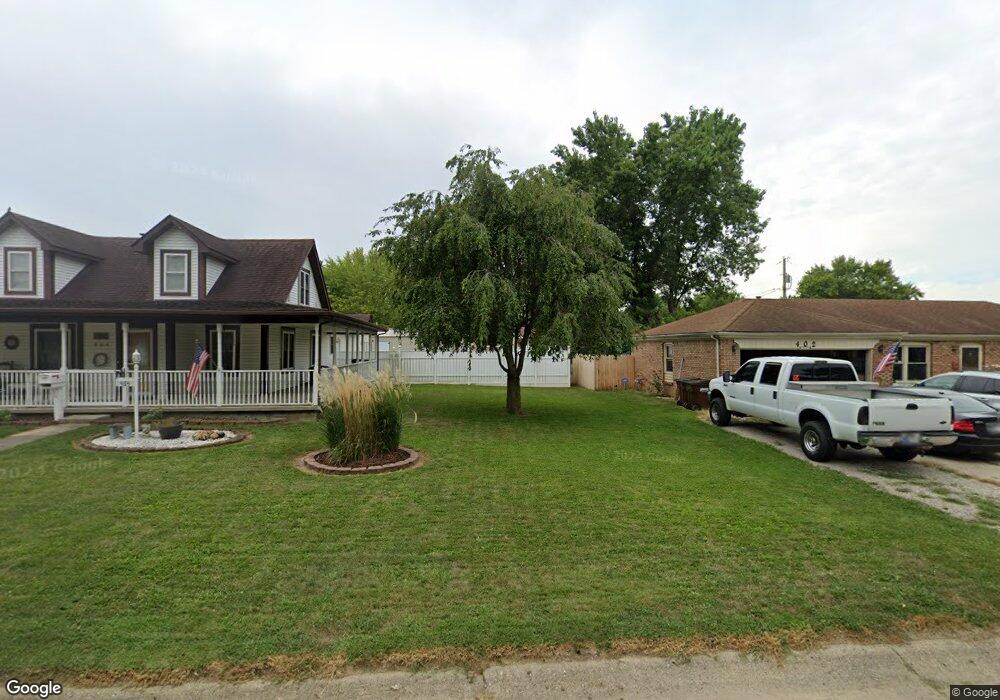406 E Park Ct Edinburgh, IN 46124
Estimated Value: $214,000 - $223,000
3
Beds
1
Bath
1,464
Sq Ft
$149/Sq Ft
Est. Value
About This Home
This home is located at 406 E Park Ct, Edinburgh, IN 46124 and is currently estimated at $218,668, approximately $149 per square foot. 406 E Park Ct is a home located in Johnson County with nearby schools including East Side Elementary School, Edinburgh Community Middle School, and Edinburgh Community High School.
Ownership History
Date
Name
Owned For
Owner Type
Purchase Details
Closed on
Feb 21, 2023
Sold by
Burton Ivan D and Burton Brenda Lee
Bought by
Weaver Shirley A
Current Estimated Value
Home Financials for this Owner
Home Financials are based on the most recent Mortgage that was taken out on this home.
Original Mortgage
$141,178
Outstanding Balance
$136,788
Interest Rate
6.38%
Mortgage Type
FHA
Estimated Equity
$82,958
Purchase Details
Closed on
Jul 29, 2015
Sold by
Burton John R and Burton Sondra L
Bought by
Burton Ivan D and Burton Brenda Lee S
Home Financials for this Owner
Home Financials are based on the most recent Mortgage that was taken out on this home.
Original Mortgage
$93,100
Interest Rate
4.09%
Mortgage Type
New Conventional
Purchase Details
Closed on
May 15, 2014
Sold by
Water Larry E and Watler Carol A
Bought by
Burton John R and Burton Sondra L
Home Financials for this Owner
Home Financials are based on the most recent Mortgage that was taken out on this home.
Original Mortgage
$84,000
Interest Rate
4.28%
Mortgage Type
Future Advance Clause Open End Mortgage
Purchase Details
Closed on
Jun 3, 2008
Sold by
Hill Trust and Pung Rosalyn A
Bought by
Streeval Donald W
Home Financials for this Owner
Home Financials are based on the most recent Mortgage that was taken out on this home.
Original Mortgage
$86,640
Interest Rate
6.04%
Mortgage Type
FHA
Purchase Details
Closed on
Sep 21, 2007
Sold by
Hill Dorothy A
Bought by
Hill Trust and Pung Rosalyn A
Create a Home Valuation Report for This Property
The Home Valuation Report is an in-depth analysis detailing your home's value as well as a comparison with similar homes in the area
Home Values in the Area
Average Home Value in this Area
Purchase History
| Date | Buyer | Sale Price | Title Company |
|---|---|---|---|
| Weaver Shirley A | -- | None Listed On Document | |
| Burton Ivan D | -- | Entrust Title Group Inc | |
| Burton John R | -- | None Available | |
| Streeval Donald W | -- | Chicago Title Insurance Comp | |
| Hill Trust | -- | None Available |
Source: Public Records
Mortgage History
| Date | Status | Borrower | Loan Amount |
|---|---|---|---|
| Open | Weaver Shirley A | $141,178 | |
| Previous Owner | Burton Ivan D | $93,100 | |
| Previous Owner | Burton John R | $84,000 | |
| Previous Owner | Streeval Donald W | $86,640 |
Source: Public Records
Tax History
| Year | Tax Paid | Tax Assessment Tax Assessment Total Assessment is a certain percentage of the fair market value that is determined by local assessors to be the total taxable value of land and additions on the property. | Land | Improvement |
|---|---|---|---|---|
| 2025 | $2,267 | $206,100 | $19,300 | $186,800 |
| 2024 | $2,267 | $193,500 | $19,600 | $173,900 |
| 2023 | $1,993 | $170,300 | $19,600 | $150,700 |
| 2022 | $1,803 | $152,100 | $19,600 | $132,500 |
| 2021 | $1,365 | $135,500 | $16,000 | $119,500 |
| 2020 | $1,187 | $119,200 | $14,400 | $104,800 |
| 2019 | $1,106 | $111,100 | $14,400 | $96,700 |
| 2018 | $987 | $99,700 | $14,400 | $85,300 |
| 2017 | $966 | $95,600 | $14,400 | $81,200 |
| 2016 | $950 | $91,600 | $17,100 | $74,500 |
| 2014 | $908 | $95,100 | $17,100 | $78,000 |
| 2013 | $908 | $90,200 | $18,600 | $71,600 |
Source: Public Records
Map
Nearby Homes
- 540 N Park Dr
- 933 Independence Dr
- 502 E Campbell St
- 401 S Walnut St
- 116 Lind Dr
- 602 S Walnut St
- 1066 Capitol Dr
- 1130 Constitution Dr
- 407 S Pleasant St
- 310 S Pleasant St
- 630 Liberty Cir
- Dominica Spring Plan at Timbergate Ranches
- 1050 Capital Dr
- 1056 Capitol Dr
- Grand Bahama Plan at Timbergate Ranches
- Eden Cay Plan at Timbergate Ranches
- Grand Cayman Plan at Timbergate Ranches
- 1008 Capitol Dr
- 20 N Eisenhower Dr
- 7221 U S 31 S
- 402 E Park Dr
- 404 E Park Dr
- 408 E Park Ct
- 605 Middle Park Dr
- 603 Middle Park Dr
- 400 E Park Dr
- 607 Middle Park Dr
- 601 Middle Park Dr
- 410 E Park Ct
- 412 E Park Ct
- 521 Middle Park Dr
- 414 E Park Ct
- 609 Middle Park Dr
- 403 E Park Dr
- 405 E Park Dr
- 519 Middle Park Dr
- 611 W Park Dr
- 609 W Park Dr
- 401 E Park Dr
- 407 E Park Dr
Your Personal Tour Guide
Ask me questions while you tour the home.
