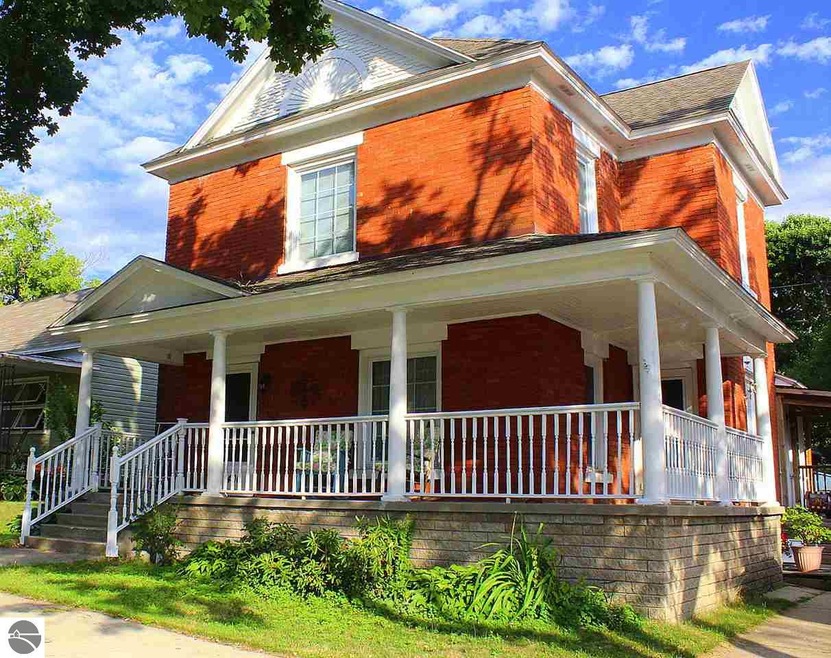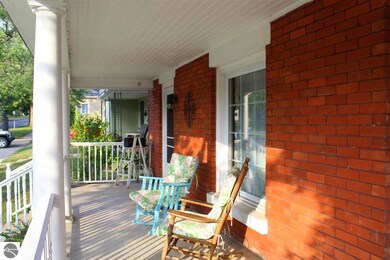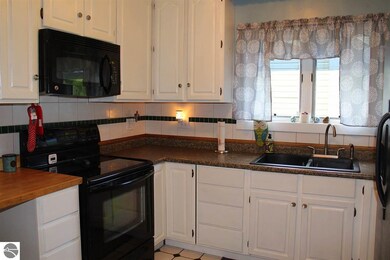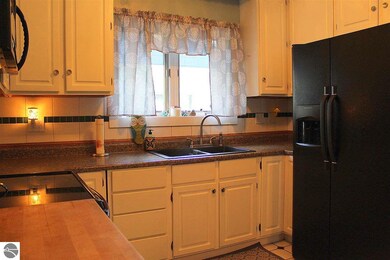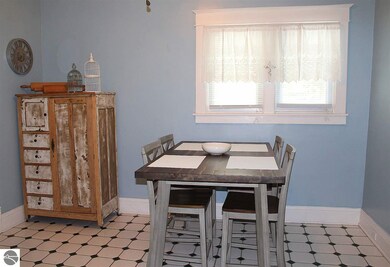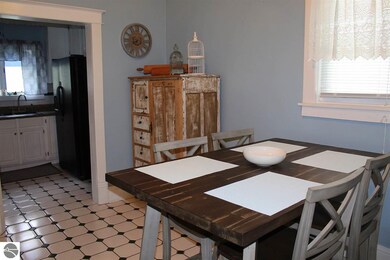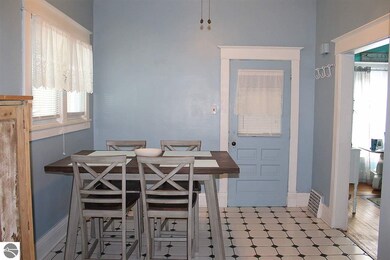
406 E Pine St Cadillac, MI 49601
Highlights
- Deck
- Den
- Breakfast Area or Nook
- Main Floor Primary Bedroom
- Covered patio or porch
- Formal Dining Room
About This Home
As of June 2024Charm and character are bursting at the seams of this turn of the century brick home located in the City of Cadillac. Home features lots of original woodwork wainscoting, floors and hardware! One bedroom located on the main floor and four bedrooms upstairs. Wonderful wrap around covered veranda in which to enjoy that tall glass of iced tea at the end of a long day. Large deck overlooking fenced backyard featuring perennials such as peonies, hydrangeas, lilacs, peach tree, black raspberries and more! A bit of interesting history shared by the seller, the garage was once the original residence. Don't miss the opportunity to own this unique Federal Style home.
Last Agent to Sell the Property
Donna Tommas
REMAX Central License #6502366034 Listed on: 07/09/2018

Home Details
Home Type
- Single Family
Est. Annual Taxes
- $1,489
Year Built
- Built in 1908
Lot Details
- 7,405 Sq Ft Lot
- Lot Dimensions are 50 x 144
- Fenced Yard
- Landscaped
- Level Lot
- The community has rules related to zoning restrictions
Parking
- 1 Car Detached Garage
Home Design
- Brick Exterior Construction
- Asphalt Roof
Interior Spaces
- 1,939 Sq Ft Home
- 2-Story Property
- Gas Fireplace
- Blinds
- Entrance Foyer
- Formal Dining Room
- Den
- Basement Fills Entire Space Under The House
Kitchen
- Breakfast Area or Nook
- Oven or Range
- Stove
- Microwave
- Disposal
Bedrooms and Bathrooms
- 5 Bedrooms
- Primary Bedroom on Main
Outdoor Features
- Deck
- Covered patio or porch
- Shed
Utilities
- Forced Air Heating and Cooling System
- Cable TV Available
Ownership History
Purchase Details
Home Financials for this Owner
Home Financials are based on the most recent Mortgage that was taken out on this home.Similar Homes in Cadillac, MI
Home Values in the Area
Average Home Value in this Area
Purchase History
| Date | Type | Sale Price | Title Company |
|---|---|---|---|
| Warranty Deed | $110,500 | -- |
Mortgage History
| Date | Status | Loan Amount | Loan Type |
|---|---|---|---|
| Open | $110,500 | FHA |
Property History
| Date | Event | Price | Change | Sq Ft Price |
|---|---|---|---|---|
| 06/12/2024 06/12/24 | Sold | $225,000 | +2.3% | $116 / Sq Ft |
| 05/31/2024 05/31/24 | Pending | -- | -- | -- |
| 05/26/2024 05/26/24 | For Sale | $219,900 | +99.0% | $113 / Sq Ft |
| 10/19/2018 10/19/18 | Sold | $110,500 | -3.8% | $57 / Sq Ft |
| 08/02/2018 08/02/18 | Price Changed | $114,900 | -4.2% | $59 / Sq Ft |
| 07/09/2018 07/09/18 | For Sale | $119,900 | -- | $62 / Sq Ft |
Tax History Compared to Growth
Tax History
| Year | Tax Paid | Tax Assessment Tax Assessment Total Assessment is a certain percentage of the fair market value that is determined by local assessors to be the total taxable value of land and additions on the property. | Land | Improvement |
|---|---|---|---|---|
| 2024 | $1,969 | $86,800 | $0 | $0 |
| 2023 | $2,573 | $78,900 | $0 | $0 |
| 2022 | $2,573 | $71,500 | $0 | $0 |
| 2021 | $2,512 | $68,600 | $0 | $0 |
| 2020 | $2,489 | $54,900 | $0 | $0 |
| 2019 | $2,451 | $52,900 | $0 | $0 |
| 2018 | -- | $58,600 | $0 | $0 |
| 2017 | -- | $42,900 | $0 | $0 |
| 2016 | -- | $41,300 | $0 | $0 |
| 2015 | -- | $40,000 | $0 | $0 |
| 2013 | -- | $33,500 | $0 | $0 |
Agents Affiliated with this Home
-
Jeff Wagner
J
Seller's Agent in 2024
Jeff Wagner
Coldwell Banker Schmidt-Cadillac
(231) 510-1286
177 Total Sales
-
Butch Adkins
B
Buyer's Agent in 2024
Butch Adkins
Real Estate One
(231) 632-8824
30 Total Sales
-

Seller's Agent in 2018
Donna Tommas
RE/MAX Michigan
(231) 878-3130
-
Daryl Quist

Buyer's Agent in 2018
Daryl Quist
RE/MAX Michigan
(231) 920-8508
35 Total Sales
Map
Source: Northern Great Lakes REALTORS® MLS
MLS Number: 1849646
APN: 10-085-00-205-00
- 218 N Simon St
- 128 E Pine St
- 442 E Harris St
- 506 E Division St
- 415 N Shelby St
- 0 Business Us-131 Unit 1823772
- 424 E North St
- 220 E Cass St
- 710 E Division St
- 314 E River St
- 402 E River St
- 301 N Lake St Unit 208
- 301 N Lake St Unit 203
- 301 N Lake St Unit 104
- 820 Wallace St
- 821 Cotey St
- 832 Wallace St
- 729 Stimson St
- 624 S Lake St
- 139 Cobb St
