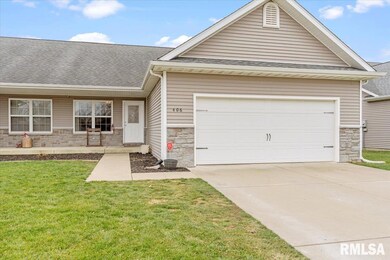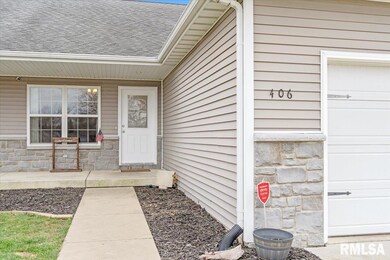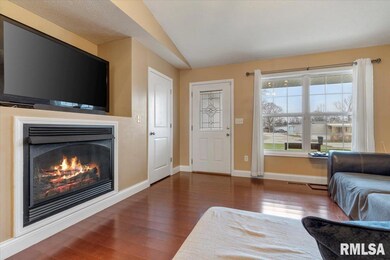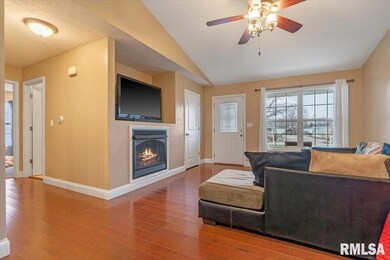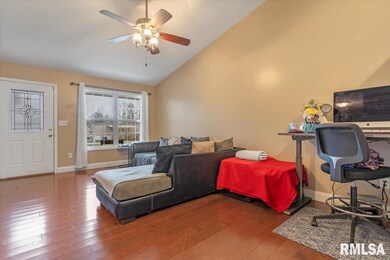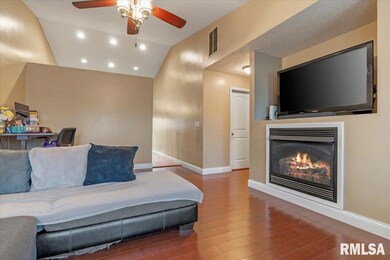
$200,000
- 2 Beds
- 1.5 Baths
- 1,820 Sq Ft
- 221 Glenn Dr
- Chatham, IL
Impeccably maintained and thoughtfully updated, this single owner Chatham ranch is the total package. Located on a quiet street just minutes from schools, parks, and the heart of town, this 2-bedroom, 1.5 -bath home features an inviting layout and stylish finishes throughout. The spacious extra living room offers a cozy fireplace and abundant natural light, flowing seamlessly into a dining area
JAMI WINCHESTER The Real Estate Group, Inc.

