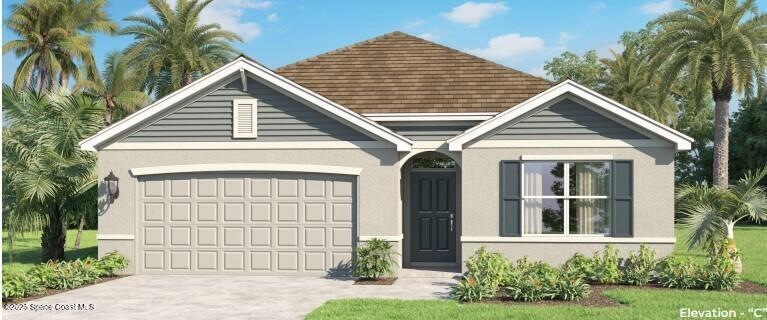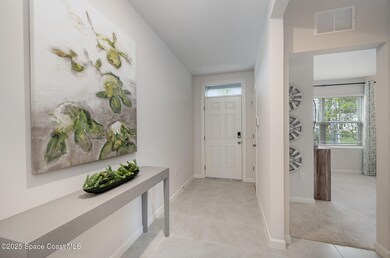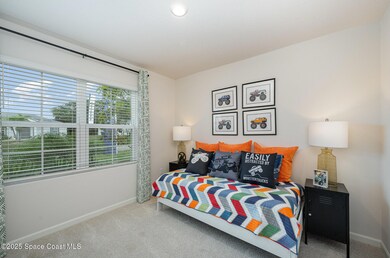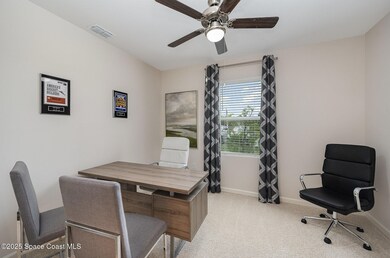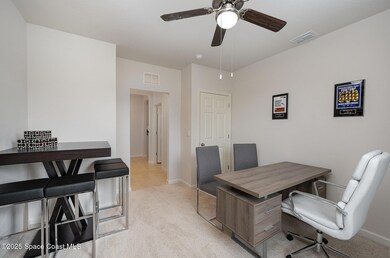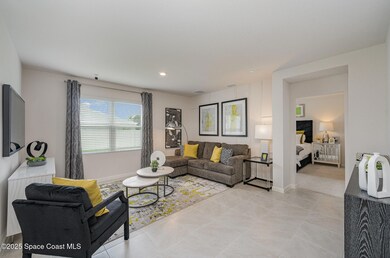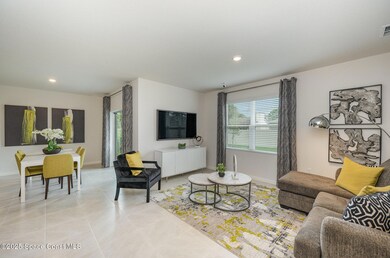406 Fitchburg St SW Palm Bay, FL 32908
Estimated payment $1,948/month
Highlights
- New Construction
- Walk-In Pantry
- Porch
- No HOA
- Hurricane or Storm Shutters
- 2 Car Attached Garage
About This Home
Introducing the Cali floorplan in Palm Bay, Florida, combining sophistication and comfort. Located in a boat and RV-friendly area, this property offers unmatched convenience and flexibility—without HOA restrictions. This 4-bedroom, 2-bathroom home spans 1,828 square feet with quartz countertops and luxury vinyl plank floors throughout main living and wet areas. The open-concept layout connects the living room, dining area, and kitchen, perfect for entertaining. Large windows fill the living room with natural light and scenic views. The kitchen features quartz countertops, an oversized single bowl undermount sink, stainless-steel appliances, a walk-in pantry, and a large island with a breakfast bar. The primary suite is a peaceful retreat with an ensuite bathroom, dual undermount sinks, a separate shower, and a walk-in closet. The other three bedrooms share a well-appointed bathroom. Smart home technology allows remote control of your home.
Home Details
Home Type
- Single Family
Est. Annual Taxes
- $793
Year Built
- New Construction
Lot Details
- 10,019 Sq Ft Lot
- North Facing Home
Parking
- 2 Car Attached Garage
Home Design
- Home is estimated to be completed on 1/1/26
- Shingle Roof
- Concrete Siding
- Block Exterior
- Stucco
Interior Spaces
- 1,828 Sq Ft Home
- 1-Story Property
- Entrance Foyer
- Living Room
- Dining Room
Kitchen
- Eat-In Kitchen
- Walk-In Pantry
- Electric Range
- Microwave
- Dishwasher
- Kitchen Island
- Disposal
Flooring
- Carpet
- Vinyl
Bedrooms and Bathrooms
- 4 Bedrooms
- Split Bedroom Floorplan
- Walk-In Closet
- 2 Full Bathrooms
Home Security
- Smart Thermostat
- Hurricane or Storm Shutters
- Fire and Smoke Detector
Schools
- Westside Elementary School
- Southwest Middle School
- Bayside High School
Utilities
- Central Heating and Cooling System
- Electric Water Heater
- Aerobic Septic System
Additional Features
- Energy-Efficient Thermostat
- Porch
Community Details
- No Home Owners Association
- Port Malabar Unit 31 Subdivision
Listing and Financial Details
- Assessor Parcel Number 29-36-25-Jp-01511.0-0013.00
Map
Home Values in the Area
Average Home Value in this Area
Property History
| Date | Event | Price | List to Sale | Price per Sq Ft | Prior Sale |
|---|---|---|---|---|---|
| 11/02/2025 11/02/25 | Price Changed | $356,985 | +1.4% | $195 / Sq Ft | |
| 10/24/2025 10/24/25 | For Sale | $351,985 | +540.0% | $193 / Sq Ft | |
| 10/22/2024 10/22/24 | Sold | $55,000 | -8.3% | -- | View Prior Sale |
| 07/11/2024 07/11/24 | Pending | -- | -- | -- | |
| 03/15/2024 03/15/24 | For Sale | $60,000 | 0.0% | -- | |
| 03/15/2024 03/15/24 | Pending | -- | -- | -- | |
| 10/28/2023 10/28/23 | For Sale | $60,000 | -- | -- |
Source: Space Coast MLS (Space Coast Association of REALTORS®)
MLS Number: 1062393
- 437 Ocala St
- 427 Fitchburg St SW
- 416 Ladyslipper St
- 2575 Hagoplan Ave SW
- 2585 Hagoplan Ave SW
- 2514 Galiano Ave SW
- 2549 Galiano SW
- 298 Lachine St SW
- 243 Lachine St SW
- 257 Lachine St SW
- 2428 Harbison SW
- 418 Haleybury St SW
- 271 J T Sancho St SW
- 2554 Harbison Ave SW
- 238 Fitchburg St SW
- 302 Olin Rd SW
- 466 Olney St
- 2655 Labin Ave
- 401 Lamon St
- 435 Olney St
- 406 Gallagher St SW
- 467 Ocala St SW
- 390 J T Sancho St SW
- 384 J T Sancho St SW
- 511 Fitchburg St SW
- 2638 Lakeland Ave
- 442 Oldenberg St SW
- 348 Frederick St SW
- 334 Frederick St SW
- 320 Frederick St SW
- 563 Haleybury St SW
- 541 Fellenz St SW
- 250 Frederick St SW
- 550 Osmosis Dr SW
- 437 Larino Rd SW
- 519 Fort Pierce St SW
- 566 Fort Pierce St SW
- 160 Dailey St SE
- 2088 Olympia Ave
- 236 Abernathy Cir SE
