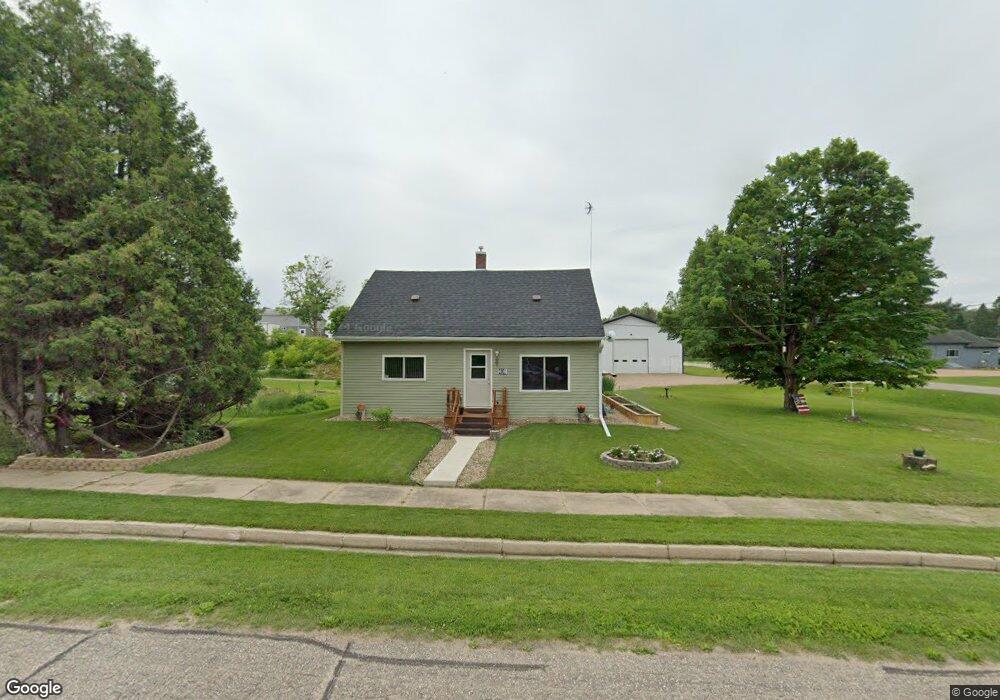406 Flint Ave Mattoon, WI 54450
Estimated Value: $172,000 - $199,000
4
Beds
1
Bath
1,550
Sq Ft
$120/Sq Ft
Est. Value
About This Home
This home is located at 406 Flint Ave, Mattoon, WI 54450 and is currently estimated at $185,863, approximately $119 per square foot. 406 Flint Ave is a home with nearby schools including Antigo High School.
Ownership History
Date
Name
Owned For
Owner Type
Purchase Details
Closed on
Jul 13, 2021
Sold by
Gina Schneider
Bought by
Stevens William C
Current Estimated Value
Create a Home Valuation Report for This Property
The Home Valuation Report is an in-depth analysis detailing your home's value as well as a comparison with similar homes in the area
Purchase History
| Date | Buyer | Sale Price | Title Company |
|---|---|---|---|
| Stevens William C | $35,000 | Shawano Title Services |
Source: Public Records
Tax History Compared to Growth
Tax History
| Year | Tax Paid | Tax Assessment Tax Assessment Total Assessment is a certain percentage of the fair market value that is determined by local assessors to be the total taxable value of land and additions on the property. | Land | Improvement |
|---|---|---|---|---|
| 2025 | $1,424 | $75,200 | $4,000 | $71,200 |
| 2024 | $1,373 | $75,200 | $4,000 | $71,200 |
| 2023 | $983 | $75,200 | $4,000 | $71,200 |
| 2022 | $573 | $40,700 | $4,000 | $36,700 |
| 2021 | $946 | $51,900 | $4,000 | $47,900 |
| 2020 | $1,059 | $51,900 | $4,000 | $47,900 |
| 2019 | $1,018 | $51,900 | $4,000 | $47,900 |
| 2018 | $1,035 | $51,900 | $4,000 | $47,900 |
| 2017 | $909 | $51,900 | $4,000 | $47,900 |
| 2016 | $958 | $51,900 | $4,000 | $47,900 |
| 2015 | $737 | $51,900 | $4,000 | $47,900 |
| 2014 | $72,199 | $51,900 | $4,000 | $47,900 |
| 2013 | $941 | $51,900 | $4,000 | $47,900 |
Source: Public Records
Map
Nearby Homes
- 610 Flint Ave
- N696 County Rd S
- W15014 Silver Creek Rd E
- W15640 Old County Road D
- N10595 U S 45
- Highway 45
- ON Emma St Unit 1.6 Acres
- 0 County D Rd Unit 50318190
- N10595 State Highway 45
- N2862 Crestwood Rd
- 190 County Rd N
- 0 Killdeer Ln Unit 50317263
- 0 Killdeer Ln Unit 25312901
- 0 U S 45
- 612 High St
- 455 Main St
- 404 Elm St
- 02 State Highway 45
- 01 Matthew Dr
- 02 Matthew Dr
