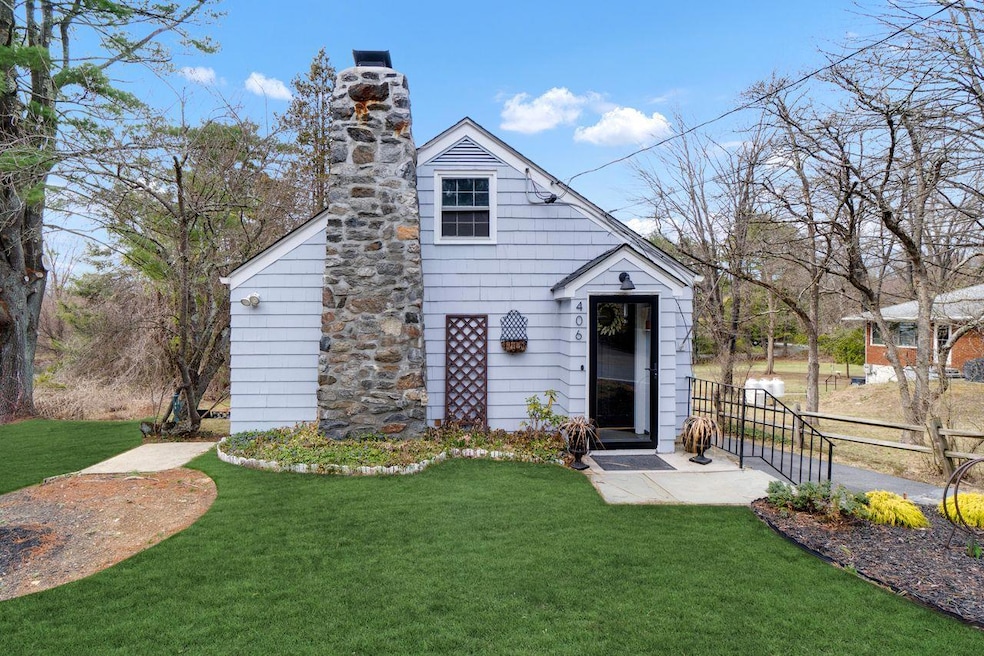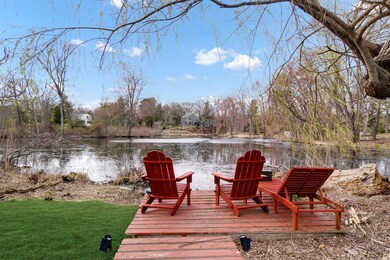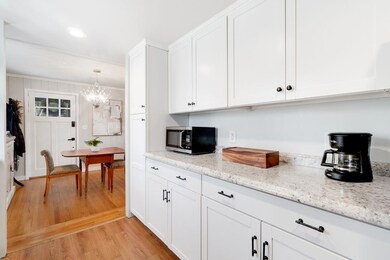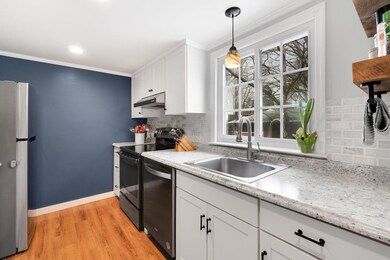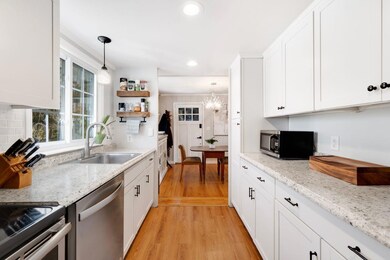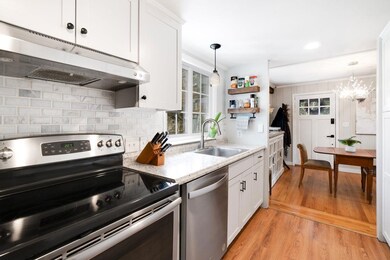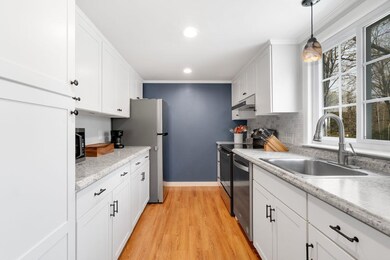
406 Furnace Dock Rd Cortlandt Manor, NY 10567
Furnace Woods NeighborhoodEstimated payment $3,572/month
Highlights
- Lake Front
- Lake Privileges
- Main Floor Bedroom
- Furnace Woods Elementary School Rated A-
- Wood Flooring
- Cottage
About This Home
Delightful cottage; Backing up to lake; stroll down your own private path and enjoy, boating, and swimming in your own backyard. With recent updates and timeless charm, it's an ideal haven for those seeking both comfort and natural beauty. Updated galley kitchen, living room with fireplace and dining area. First floor primary bedroom with updated bath. Full unfinished attic. Lower Level, partially finished basement can be used as a study/office/den/bedroom. (Additional sq ft of finished basement included in total sq footage.) L/L Laundry center, utilities, unfinished space (endless possibilities). Expansive patio great for al fresco dining. "2" Car Garage. Roof replaced 2022 with gutters. New Boiler system installed 2022, municipal water; septic, above ground oil tank.***FULL ATTIC***
Last Listed By
Coldwell Banker Realty Brokerage Phone: 914-245-3400 License #10301201165 Listed on: 04/07/2025

Home Details
Home Type
- Single Family
Est. Annual Taxes
- $7,148
Year Built
- Built in 1945
Lot Details
- 0.62 Acre Lot
- Lake Front
HOA Fees
- $10 Monthly HOA Fees
Parking
- 2 Car Detached Garage
Home Design
- Cottage
- Wood Siding
Interior Spaces
- 948 Sq Ft Home
- 2-Story Property
- Wood Burning Fireplace
- Entrance Foyer
- Wood Flooring
- Lake Views
- Partially Finished Basement
Kitchen
- Galley Kitchen
- Dishwasher
Bedrooms and Bathrooms
- 2 Bedrooms
- Main Floor Bedroom
- 1 Full Bathroom
Laundry
- Dryer
- Washer
Outdoor Features
- Lake Privileges
- Patio
Schools
- Furnace Woods Elementary School
- Blue Mountain Middle School
- Hendrick Hudson High School
Utilities
- Cooling System Mounted To A Wall/Window
- Heating System Uses Oil
- Septic Tank
Listing and Financial Details
- Assessor Parcel Number 2289-045-009-00003-000-0024
Map
Home Values in the Area
Average Home Value in this Area
Tax History
| Year | Tax Paid | Tax Assessment Tax Assessment Total Assessment is a certain percentage of the fair market value that is determined by local assessors to be the total taxable value of land and additions on the property. | Land | Improvement |
|---|---|---|---|---|
| 2024 | $1,519 | $3,925 | $450 | $3,475 |
| 2023 | $6,934 | $3,925 | $450 | $3,475 |
| 2022 | $6,841 | $3,925 | $450 | $3,475 |
| 2021 | $6,705 | $3,925 | $450 | $3,475 |
| 2020 | $6,539 | $3,925 | $450 | $3,475 |
| 2019 | $6,262 | $3,925 | $450 | $3,475 |
| 2018 | $4,641 | $3,925 | $450 | $3,475 |
| 2017 | $2,452 | $3,925 | $450 | $3,475 |
| 2016 | $6,109 | $3,925 | $450 | $3,475 |
| 2015 | -- | $3,925 | $450 | $3,475 |
| 2014 | -- | $3,925 | $450 | $3,475 |
| 2013 | -- | $3,925 | $450 | $3,475 |
Property History
| Date | Event | Price | Change | Sq Ft Price |
|---|---|---|---|---|
| 05/09/2025 05/09/25 | Pending | -- | -- | -- |
| 04/16/2025 04/16/25 | Off Market | $529,900 | -- | -- |
| 04/07/2025 04/07/25 | For Sale | $529,900 | +6.0% | $559 / Sq Ft |
| 06/12/2024 06/12/24 | Sold | $500,000 | 0.0% | $500 / Sq Ft |
| 05/10/2024 05/10/24 | Pending | -- | -- | -- |
| 05/06/2024 05/06/24 | Off Market | $500,000 | -- | -- |
| 05/02/2024 05/02/24 | For Sale | $449,999 | +16.1% | $450 / Sq Ft |
| 03/09/2021 03/09/21 | Sold | $387,500 | -2.6% | $377 / Sq Ft |
| 01/08/2021 01/08/21 | Pending | -- | -- | -- |
| 11/11/2020 11/11/20 | For Sale | $398,000 | +11.8% | $388 / Sq Ft |
| 12/17/2018 12/17/18 | Sold | $356,000 | -3.8% | $347 / Sq Ft |
| 04/11/2018 04/11/18 | Pending | -- | -- | -- |
| 04/11/2018 04/11/18 | For Sale | $369,900 | -- | $360 / Sq Ft |
Purchase History
| Date | Type | Sale Price | Title Company |
|---|---|---|---|
| Bargain Sale Deed | $500,000 | Full Force Title | |
| Bargain Sale Deed | $387,500 | None Available | |
| Bargain Sale Deed | $387,500 | None Listed On Document | |
| Bargain Sale Deed | $356,000 | Judicial Title Ins Pick Up | |
| Executors Deed | $263,000 | The Judicial Title Ins Agenc |
Mortgage History
| Date | Status | Loan Amount | Loan Type |
|---|---|---|---|
| Open | $150,000 | Credit Line Revolving | |
| Previous Owner | $375,875 | New Conventional | |
| Previous Owner | $338,200 | New Conventional | |
| Previous Owner | $4,842 | New Conventional | |
| Previous Owner | $249,850 | Purchase Money Mortgage |
Similar Homes in the area
Source: OneKey® MLS
MLS Number: 841336
APN: 2289-045-009-00003-000-0024
- 415 Furnace Dock Rd
- 5 Dickerson Rd
- 12 Hilltop Dr
- 2358 Maple Ave
- 2 Goldman Ct
- 4 Langeloth Dr
- 341 Furnace Dock Rd Unit 5
- 226 Furnace Dock Rd
- 33 Cross Rd
- 13 Cross Rd
- 230 Watch Hill Rd
- 14 Cross Rd
- 535 Furnace Dock Rd
- 270 Furnace Dock Rd
- Lot 7 Mountain Side Trail
- 251 Furnace Dock Rd
- 149 Watch Hill Rd
- 1 Southgate Dr
- 10 Meadow Sweet Rd
- 254 Lafayette Ave
