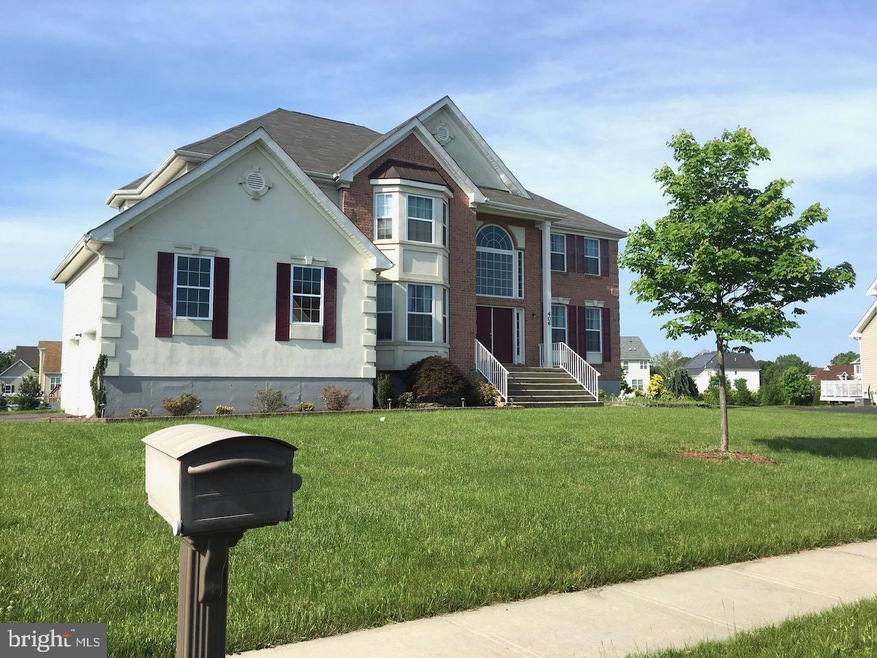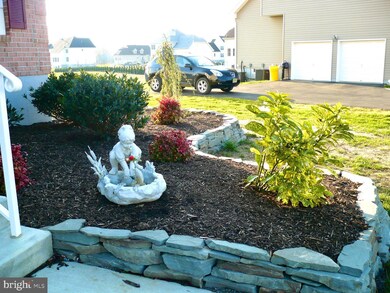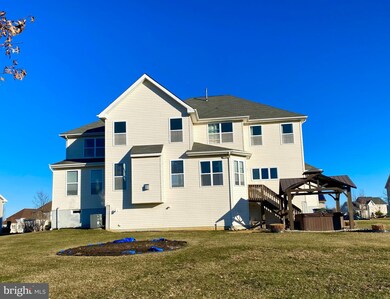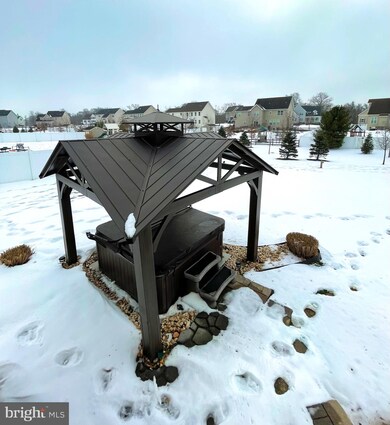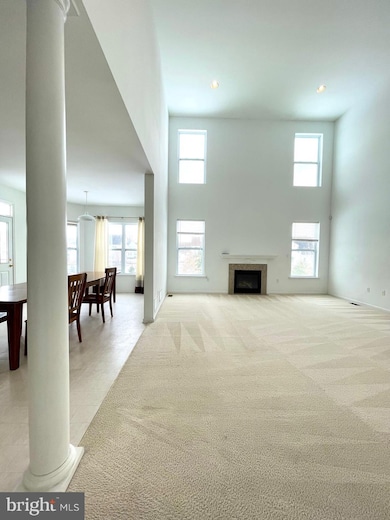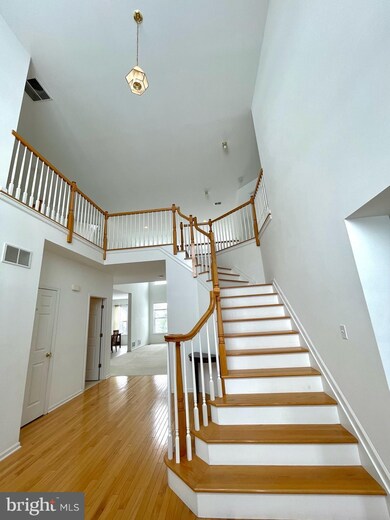
406 Harvest Way Bordentown, NJ 08505
Estimated Value: $865,000 - $971,000
Highlights
- Spa
- Curved or Spiral Staircase
- Wood Flooring
- Open Floorplan
- Colonial Architecture
- Upgraded Countertops
About This Home
As of May 2022This house has everything you can ask for... 4,151 square-feet stunning luxurious brick/stucco front Crosswick Model with the addition of a conservatory and outdoor hot tub! LOTS of windows throughout the house on all sides.
Located in the quiet prestigious Estates at Borden’s Crossing on a half-acre lot, the double-door opens to the spacious open-to-below foyer leading to the grand spiral hardwood staircases with a 2nd back staircase from the kitchen. Gourmet kitchen upgraded with an oversized island and granite countertop throughout, crown molding 48” kitchen cabinets. Spacious sun-lit breakfast room with bay windows. Formal dining groom with bay windows. Open–to-below high-ceiling family room with gas fireplace and marble mantel. The first floor also boosts a huge conservatory and an office surrounded by large windows, ceramic floor tile half bathroom, laundry room and back staircase.
Second floor opens to a tray-ceiling Master Suite with double-sink and Jacuzzi bathroom and a huge walk-in closet for him and her, and is graciously completed with one full guest bathroom and three spacious bedrooms, each with ceiling lights and fans, and open views to the first floor. The full unfinished basement features 9 ft ceiling, main steel beams and poured concrete foundation! Conveniently located on Rt 130 within minutes to shops and restaurants, and close to highway 195 and 295. THIS GORGEOUS HOUSE WILL GO FAST!
Upgrades/ Highlights:
* NJ Energy Star Certified Home
* The largest Model in Estates at Borden Crossings with open floor plans
* Conservatory surrounded by oversized windows
* Extended breakfast room with bay windows
* Installation of a hot tub on the backyard perfect for entertainment
* New A/C System in 2018 (1st floor)
* Many upgrades including all brick/stucco brick front, oversized double kitchen sink, granite countertop kitchen and island, hardwood floor staircases, Jacuzzi, double-door main entrance etc., too many to list…..
* Professionally maintained landscape
* Installation of full sprinkler system in both front and back yards
Home Details
Home Type
- Single Family
Est. Annual Taxes
- $16,981
Year Built
- Built in 2010
Lot Details
- 0.46 Acre Lot
- Cul-De-Sac
- North Facing Home
- Sprinkler System
- Property is in excellent condition
HOA Fees
- $39 Monthly HOA Fees
Parking
- 2 Car Direct Access Garage
- Side Facing Garage
- Garage Door Opener
Home Design
- Colonial Architecture
- Poured Concrete
- Frame Construction
- Asphalt Roof
- Vinyl Siding
- Brick Front
- Concrete Perimeter Foundation
- CPVC or PVC Pipes
- Stucco
Interior Spaces
- 4,151 Sq Ft Home
- Property has 3 Levels
- Open Floorplan
- Curved or Spiral Staircase
- Dual Staircase
- Ceiling height of 9 feet or more
- Screen For Fireplace
- Fireplace Mantel
- Gas Fireplace
- Double Hung Windows
- Bay Window
- Double Door Entry
- Family Room
- Sitting Room
- Living Room
- Dining Room
- Den
- Unfinished Basement
- Basement Fills Entire Space Under The House
- Home Security System
Kitchen
- Breakfast Area or Nook
- Self-Cleaning Oven
- Microwave
- Kitchen Island
- Upgraded Countertops
Flooring
- Wood
- Carpet
- Ceramic Tile
- Vinyl
Bedrooms and Bathrooms
- 4 Bedrooms
- En-Suite Primary Bedroom
- Walk-In Closet
Laundry
- Laundry Room
- Laundry on main level
- Washer
- Gas Dryer
Utilities
- Forced Air Heating and Cooling System
- Underground Utilities
- 200+ Amp Service
- Natural Gas Water Heater
Additional Features
- Level Entry For Accessibility
- Energy-Efficient Windows
- Spa
Community Details
- P & A Management Inc HOA, Phone Number (609) 581-5810
- Bordens Crossing Subdivision, Crosswick Floorplan
Listing and Financial Details
- Tax Lot 00029
- Assessor Parcel Number 04-00058 01-00029
Ownership History
Purchase Details
Home Financials for this Owner
Home Financials are based on the most recent Mortgage that was taken out on this home.Purchase Details
Purchase Details
Home Financials for this Owner
Home Financials are based on the most recent Mortgage that was taken out on this home.Similar Homes in Bordentown, NJ
Home Values in the Area
Average Home Value in this Area
Purchase History
| Date | Buyer | Sale Price | Title Company |
|---|---|---|---|
| Bellam Sudhakara Rao | $762,000 | First American Title | |
| Lai Pui Ying | $545,803 | Multiple | |
| The Estates At Bordens Crossing Llc | $301,123 | Main Street Title Agency Inc |
Mortgage History
| Date | Status | Borrower | Loan Amount |
|---|---|---|---|
| Open | Bellam Sudhakara Rao | $515,000 | |
| Previous Owner | The Estates At Bordens Crossing Llc | $40,848,500 |
Property History
| Date | Event | Price | Change | Sq Ft Price |
|---|---|---|---|---|
| 05/06/2022 05/06/22 | Sold | $762,000 | +1.7% | $184 / Sq Ft |
| 03/23/2022 03/23/22 | Pending | -- | -- | -- |
| 03/22/2022 03/22/22 | Price Changed | $749,000 | 0.0% | $180 / Sq Ft |
| 03/22/2022 03/22/22 | For Sale | $749,000 | +10.3% | $180 / Sq Ft |
| 02/21/2022 02/21/22 | Pending | -- | -- | -- |
| 02/07/2022 02/07/22 | For Sale | $679,000 | 0.0% | $164 / Sq Ft |
| 02/15/2017 02/15/17 | Rented | $2,900 | -11.5% | -- |
| 01/17/2017 01/17/17 | Under Contract | -- | -- | -- |
| 10/19/2016 10/19/16 | For Rent | $3,275 | +12.9% | -- |
| 08/06/2013 08/06/13 | Rented | $2,900 | -9.4% | -- |
| 08/06/2013 08/06/13 | Under Contract | -- | -- | -- |
| 04/03/2013 04/03/13 | For Rent | $3,200 | +10.3% | -- |
| 02/15/2012 02/15/12 | Rented | $2,900 | -12.1% | -- |
| 02/01/2012 02/01/12 | Under Contract | -- | -- | -- |
| 09/26/2011 09/26/11 | For Rent | $3,300 | -- | -- |
Tax History Compared to Growth
Tax History
| Year | Tax Paid | Tax Assessment Tax Assessment Total Assessment is a certain percentage of the fair market value that is determined by local assessors to be the total taxable value of land and additions on the property. | Land | Improvement |
|---|---|---|---|---|
| 2024 | $17,516 | $500,900 | $115,900 | $385,000 |
| 2023 | $17,516 | $500,900 | $115,900 | $385,000 |
| 2022 | $16,597 | $475,300 | $115,900 | $359,400 |
| 2021 | $16,982 | $475,300 | $115,900 | $359,400 |
| 2020 | $17,044 | $475,300 | $115,900 | $359,400 |
| 2019 | $16,650 | $475,300 | $115,900 | $359,400 |
| 2018 | $16,398 | $475,300 | $115,900 | $359,400 |
| 2017 | $16,098 | $475,300 | $115,900 | $359,400 |
| 2016 | $15,732 | $475,300 | $115,900 | $359,400 |
| 2015 | $15,229 | $475,300 | $115,900 | $359,400 |
| 2014 | $14,530 | $475,300 | $115,900 | $359,400 |
Agents Affiliated with this Home
-
Hong Li

Seller's Agent in 2022
Hong Li
Dynasty Agency, LLC
(609) 651-0797
1 in this area
76 Total Sales
-
PETER LI
P
Seller Co-Listing Agent in 2022
PETER LI
Dynasty Agency, LLC
(515) 451-9127
1 in this area
17 Total Sales
-
K
Buyer's Agent in 2022
Kim Marks
Coldwell Banker Realty
-
J
Seller's Agent in 2017
Joan Spielman
Century 21 Abrams & Associates, Inc.
-
DANIELLE BELLY

Buyer's Agent in 2017
DANIELLE BELLY
Hutchinson Homes Real Estate
(609) 529-2228
16 Total Sales
-
Yoomi Moon

Buyer's Agent in 2013
Yoomi Moon
Weichert Corporate
(609) 865-3644
27 Total Sales
Map
Source: Bright MLS
MLS Number: NJBL2018122
APN: 04-00058-01-00029
- 406 Harvest Way
- 408 Harvest Way
- 404 Harvest Way
- 410 Harvest Way
- 345 Crescent Dr
- 405 Harvest Way
- 343 Crescent Dr
- 403 Harvest Way
- 347 Crescent Dr
- 407 Harvest Way
- 402 Harvest Way
- 207 Eclipse Dr
- 339 Crescent Dr
- 412 Harvest Way
- 409 Harvest Way
- 203 Eclipse Dr
- 209 Eclipse Dr
- 337 Crescent Dr
- 303 Crescent Dr
- 411 Harvest Way
