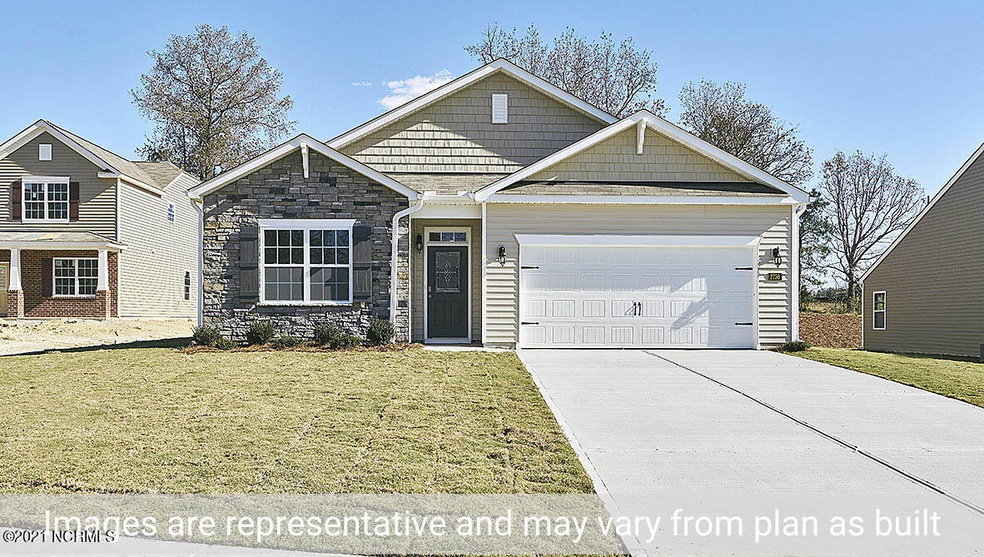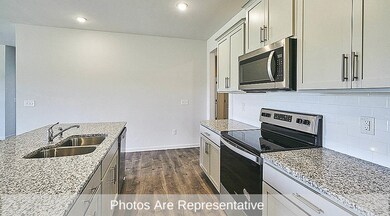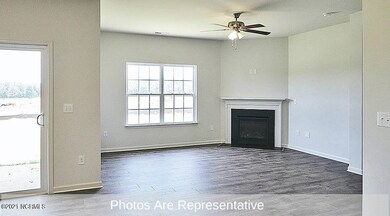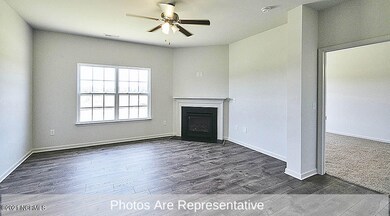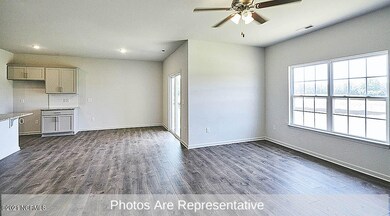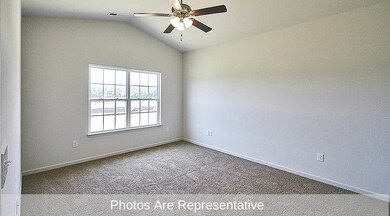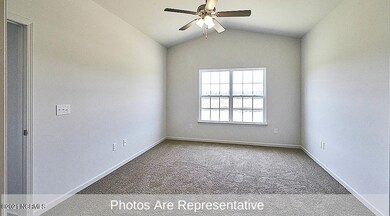
406 Isabelle St New Bern, NC 28560
Highlights
- Boat Dock
- Community Pool
- Walk-In Closet
- Clubhouse
- Covered patio or porch
- Community Playground
About This Home
As of June 2021Enjoy the best of this beautiful open concept plan. Featuring a large kitchen island with bar seating, granite countertops with a subway tile backsplash, and a spacious corner walk-in pantry. Generous master bedroom with 5ft shower, linen closet and extensive closet space off of the master bath. Don't forget about the outdoor living you can enjoy on your covered back patio. Quality materials and workmanship throughout, with superior attention to detail, plus a one-year builder's warranty. Your new home also includes our smart home technology package! A D.R. Horton Smart Home is equipped with technology that includes the following: a Z-Wave programmable thermostat; a Z-Wave door lock; a Z-Wave wireless switch; a touchscreen Smart Home control device; an automation platform; a SkyBell video doorbell; and an Amazon Echo Dot. Welcome Home!-Welcome to Tyler in New Bern, NC! Nestled between the Neuse and Trent River, Tyler offers future resort style amenities including a pool, pool house and man made lake with a walking trail. Close to Carolina Medical Center, new shopping, minutes away from Pamlico sound, beautiful waterfront of Historic Downtown New Bern and approximately 30 minutes to Cherry Point, Tyler offers great living at its finest. Our 3-5 bedroom homes offers 2 car garages and lots of included features. Ask about our Home is Connected! Come see what the buzz is about! 100% USDA Financing Available!
Last Agent to Sell the Property
D.R. Horton, Inc. License #315818 Listed on: 11/23/2020

Co-Listed By
Joshua Smith
D.R. Horton, Inc. License #296644
Home Details
Home Type
- Single Family
Est. Annual Taxes
- $289
Year Built
- Built in 2020
Lot Details
- 6,098 Sq Ft Lot
- Lot Dimensions are 100x60
HOA Fees
- $38 Monthly HOA Fees
Home Design
- Slab Foundation
- Wood Frame Construction
- Architectural Shingle Roof
- Vinyl Siding
- Stick Built Home
Interior Spaces
- 1,764 Sq Ft Home
- 1-Story Property
- Ceiling height of 9 feet or more
- Entrance Foyer
- Family Room
- Pull Down Stairs to Attic
- Fire and Smoke Detector
- Laundry Room
Kitchen
- Stove
- Built-In Microwave
- Dishwasher
Flooring
- Carpet
- Vinyl Plank
Bedrooms and Bathrooms
- 4 Bedrooms
- Walk-In Closet
- 2 Full Bathrooms
- Walk-in Shower
Parking
- 2 Car Attached Garage
- Driveway
Outdoor Features
- Covered patio or porch
Utilities
- Central Air
- Heating System Uses Natural Gas
- Electric Water Heater
Listing and Financial Details
- Tax Lot 830
- Assessor Parcel Number 8-223-3 -830
Community Details
Overview
- Tyler, Home On The Lake Subdivision
- Maintained Community
Amenities
- Clubhouse
Recreation
- Boat Dock
- Community Playground
- Community Pool
- Trails
Ownership History
Purchase Details
Home Financials for this Owner
Home Financials are based on the most recent Mortgage that was taken out on this home.Purchase Details
Home Financials for this Owner
Home Financials are based on the most recent Mortgage that was taken out on this home.Purchase Details
Similar Homes in New Bern, NC
Home Values in the Area
Average Home Value in this Area
Purchase History
| Date | Type | Sale Price | Title Company |
|---|---|---|---|
| Warranty Deed | -- | None Listed On Document | |
| Special Warranty Deed | $242,000 | None Available | |
| Warranty Deed | $333,500 | None Available |
Mortgage History
| Date | Status | Loan Amount | Loan Type |
|---|---|---|---|
| Open | $313,310 | VA | |
| Closed | $313,310 | VA | |
| Previous Owner | $241,890 | VA |
Property History
| Date | Event | Price | Change | Sq Ft Price |
|---|---|---|---|---|
| 06/22/2021 06/22/21 | Sold | $241,890 | 0.0% | $110 / Sq Ft |
| 05/17/2021 05/17/21 | Sold | $241,990 | 0.0% | $137 / Sq Ft |
| 04/23/2021 04/23/21 | Pending | -- | -- | -- |
| 04/20/2021 04/20/21 | Pending | -- | -- | -- |
| 03/15/2021 03/15/21 | Price Changed | $241,990 | 0.0% | $137 / Sq Ft |
| 03/10/2021 03/10/21 | Price Changed | $241,990 | +0.8% | $110 / Sq Ft |
| 03/07/2021 03/07/21 | For Sale | $239,990 | 0.0% | $109 / Sq Ft |
| 02/23/2021 02/23/21 | Price Changed | $239,990 | +1.3% | $136 / Sq Ft |
| 02/22/2021 02/22/21 | Price Changed | $236,990 | +0.9% | $134 / Sq Ft |
| 02/02/2021 02/02/21 | Price Changed | $234,990 | +0.9% | $133 / Sq Ft |
| 01/01/2021 01/01/21 | Price Changed | $232,990 | +1.4% | $132 / Sq Ft |
| 11/23/2020 11/23/20 | For Sale | $229,880 | -- | $130 / Sq Ft |
Tax History Compared to Growth
Tax History
| Year | Tax Paid | Tax Assessment Tax Assessment Total Assessment is a certain percentage of the fair market value that is determined by local assessors to be the total taxable value of land and additions on the property. | Land | Improvement |
|---|---|---|---|---|
| 2024 | $2,333 | $270,830 | $51,000 | $219,830 |
| 2023 | $2,294 | $270,830 | $51,000 | $219,830 |
| 2022 | $1,994 | $185,600 | $28,000 | $157,600 |
| 2021 | $516 | $185,600 | $28,000 | $157,600 |
| 2020 | $17 | $28,000 | $28,000 | $0 |
| 2019 | $0 | $28,000 | $28,000 | $0 |
Agents Affiliated with this Home
-
Janet Rogers

Seller's Agent in 2021
Janet Rogers
D.R. Horton, Inc.
(252) 259-8017
191 in this area
504 Total Sales
-
Fred Campos
F
Seller Co-Listing Agent in 2021
Fred Campos
D.R. Horton, Inc.
(919) 257-3496
83 in this area
346 Total Sales
-

Seller Co-Listing Agent in 2021
Joshua Smith
D.R. Horton, Inc.
(484) 201-9357
17 in this area
86 Total Sales
-
Kristy Askew

Buyer's Agent in 2021
Kristy Askew
Berkshire Hathaway HomeServices Prime Properties
(919) 280-1818
1 in this area
83 Total Sales
Map
Source: Hive MLS
MLS Number: 100246646
APN: 8-223-3-854
- 411 Isabelle St
- 410 Isabelle St
- 411 Frida Rd
- 402 Frida Rd
- 400 Frida Rd
- 405 Louisia Mae Way
- 308 Isabelle St Unit Lot 986
- 216 Gracie Farms Rd
- 414 Louisia Mae Way
- 501 Lake Tyler Dr
- 505 Lake Tyler Dr
- 305 Ginger Dr
- 507 Lake Tyler Dr
- 509 Lake Tyler Dr
- 511 Lake Tyler Dr
- 528 Dakota Ave
- 513 Lake Tyler Dr
- 500 Lake Tyler Dr
- 502 Lake Tyler Dr
- 504 Lake Tyler Dr
