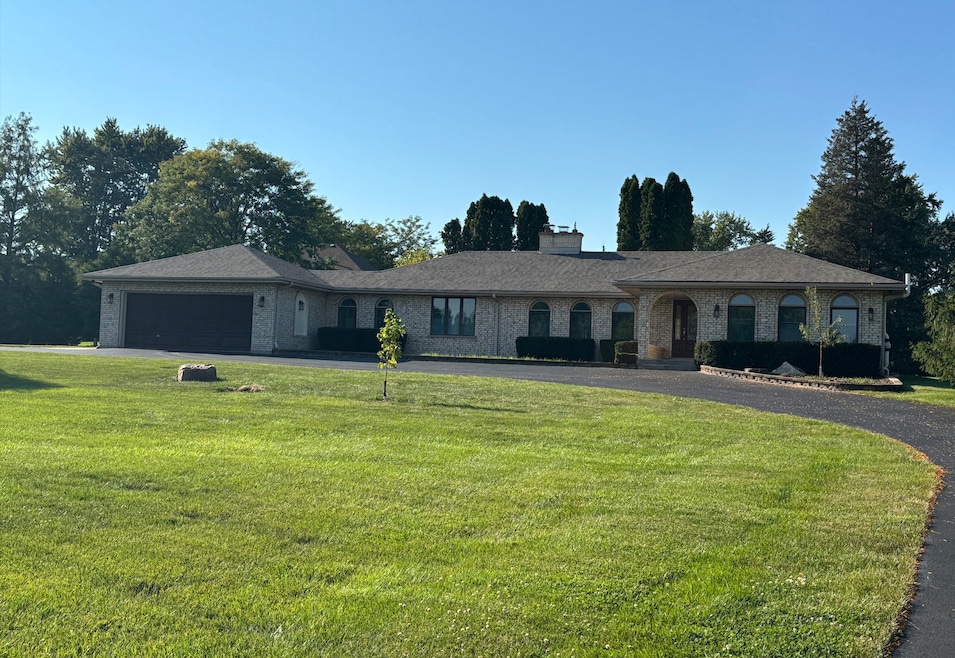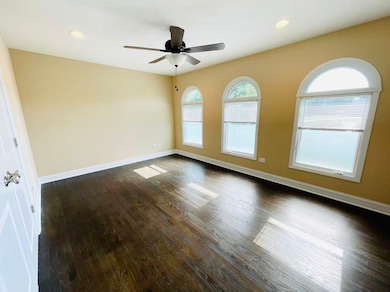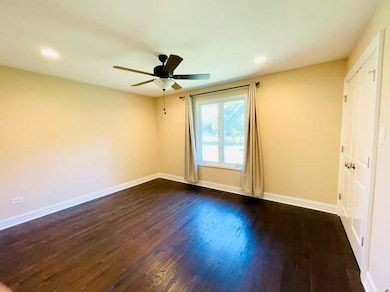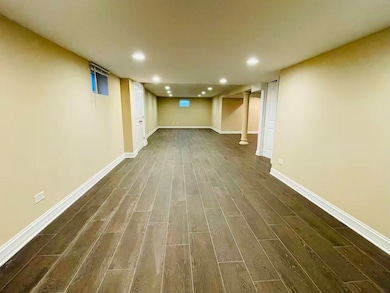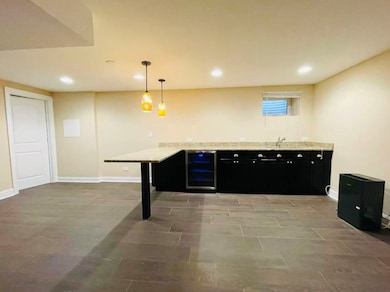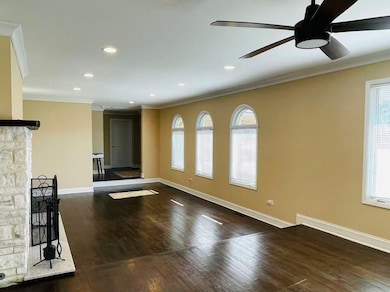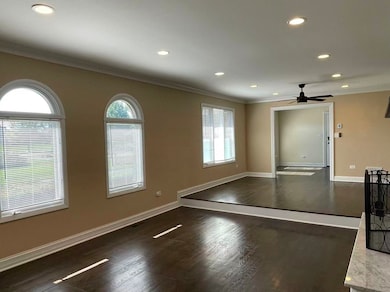
406 Lauder Ln Inverness, IL 60067
Highlights
- Deck
- Family Room with Fireplace
- Home Gym
- Thomas Jefferson Elementary School Rated A-
- Steam Shower
- Breakfast Area or Nook
About This Home
Welcome to Lauder Hills, where this stunning 3 bedroom, 3.5-bath home offers both timeless charm and today's modern updates. Built in 1984, this custom residence has been thoughtfully improved throughout, creating a comfortable yet stylish space to call home. The kitchen is a standout-sleek appliances, plenty of counter space, and a bright breakfast nook that's perfect for coffee or casual meals. Just off the kitchen, the flow of the home makes entertaining easy with an oversized living room, an elegant dining space, and a cozy den. Two dramatic fireplaces tie everything together, adding warmth and character. Upstairs, the primary suite feels like a true retreat. You'll find a walk-in closet and a spa-like bathroom with a steam shower and a marble soaking tub that invites you to unwind. Two more bedrooms on the main level are fitted with custom closet systems and share a well-appointed full bath, plus there's a powder room for guests. The finished basement is a showstopper-complete with a wet bar, a huge rec room that works for movie nights or game time, and another full bath. Two ample rooms for office or playroom, laundry, and utility space make the lower level just as functional as it is fun. The sump pump and radon system add peace of mind. Outside, a private drive winds through landscaped grounds, leading to a lush front lawn and multiple parking options: two garage spots plus an exterior side space. There are two decks-one off the kitchen/garage and another off the den. The backyard is expansive, private, and framed by mature greenery-ideal for outdoor gatherings or quiet afternoons. Location-wise, this home checks all the boxes. It's in the sought-after Marion Jordan Elementary, Thomas Jefferson Middle, and Fremd High School districts. You're also just minutes from I-90, giving you the best of quiet suburban living with quick access to the city. This Lauder Hills property isn't just a house-it's a place to truly settle in and thrive.
Home Details
Home Type
- Single Family
Est. Annual Taxes
- $12,463
Year Built
- Built in 1983 | Remodeled in 2014
Parking
- 2 Car Garage
- Driveway
- On-Street Parking
Home Design
- Brick Exterior Construction
- Asphalt Roof
- Concrete Perimeter Foundation
Interior Spaces
- 4,000 Sq Ft Home
- Bar
- Wood Burning Fireplace
- Stubbed Gas Line For Fireplace
- Fireplace Features Masonry
- Family Room with Fireplace
- 2 Fireplaces
- Living Room with Fireplace
- Dining Room
- Lower Floor Utility Room
- Storage Room
- Home Gym
- Breakfast Area or Nook
Bedrooms and Bathrooms
- 3 Bedrooms
- 3 Potential Bedrooms
- Soaking Tub
- Steam Shower
Laundry
- Laundry Room
- Sink Near Laundry
Basement
- Basement Fills Entire Space Under The House
- Finished Basement Bathroom
Outdoor Features
- Deck
Schools
- Marion Jordan Elementary School
- Thomas Jefferson Middle School
- Wm Fremd High School
Utilities
- Forced Air Zoned Heating and Cooling System
- Heating System Uses Natural Gas
- 200+ Amp Service
- Well
- Septic Tank
Community Details
- Pets up to 75 lbs
- Dogs and Cats Allowed
Listing and Financial Details
- Property Available on 9/16/25
- Rent includes water
Map
About the Listing Agent

I am a seasoned real estate professional with over 15 years of experience in the dynamic and ever-evolving market of Chicago. Born and raised in Logan Square, Chicago, I have always had a deep connection to the city and its neighborhoods. After spending a decade in Glenview, IL, where I honed my skills and built a strong network. I returned to my roots in Avondale, Chicago, where I continue to thrive in the real estate industry.
My journey into real estate began over a decade and a half ago
Richard's Other Listings
Source: Midwest Real Estate Data (MRED)
MLS Number: 12472010
APN: 02-20-301-024-0000
- 330 Poteet Ave
- 815 Concord Cove
- 70 Ela Rd
- 1886 Clover Dr
- 1195 Old Timber Ct
- 354 Grayfriars Ln
- 3725 N Firestone Dr
- 3780 N Firestone Dr
- 1842 Thomas Atkinson Rd
- 1596 W Palatine Rd
- 4564 Topaz Dr
- 3585 Treaty Ln
- 3590 Winston Dr
- 110 Inverway
- 1404 W Sapphire Dr
- 3525 Winston Dr
- 1224 W Whytecliff Rd
- 43 Ravenscraig Ln Unit 34
- 4080 Fir Ct
- 4890 Prestwick Place
- 815 Concord Cove
- 1192 Sumac Trail
- 1669 Cape Breton Ct
- 4539 Huntington Blvd
- 4080 N Parkside Dr
- 1970 Dogwood Dr
- 709 W Glencoe Rd
- 400 N Cambridge Dr Unit 400
- 624 N Lake Shore Dr Unit 624
- 721 N Coolidge Ave
- 1233 S Parkside Dr Unit AR6R2
- 975 N Sterling Ave
- 961 W Spencer Ct
- 1227 S Parkside Dr
- 1252 S Parkside Dr Unit AR4S2
- 525 N Quentin Rd Unit 104
- 525 N Quentin Rd Unit 116
- 525 N Quentin Rd Unit 404
- 525 N Quentin Rd Unit 304
- 525 N Quentin Rd Unit 107
