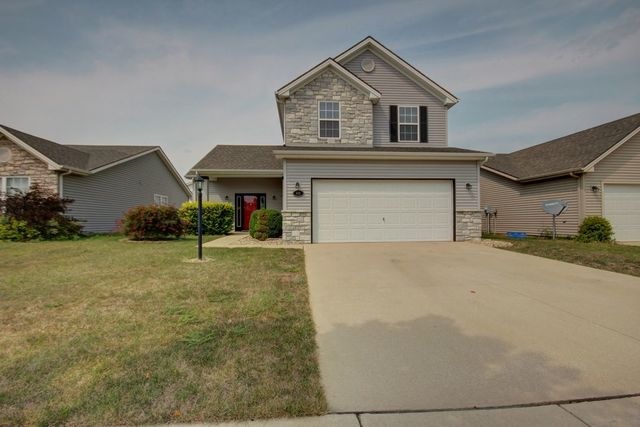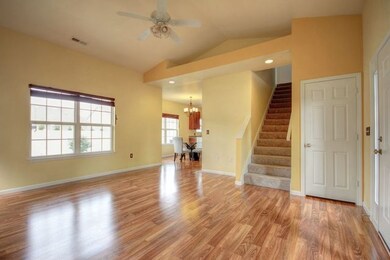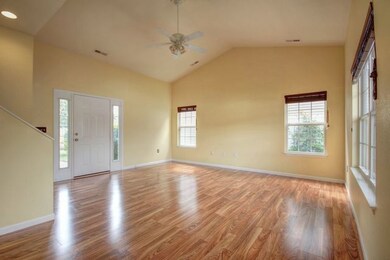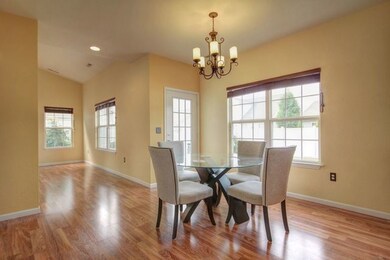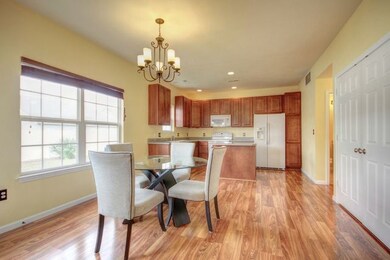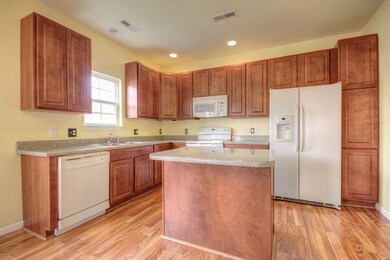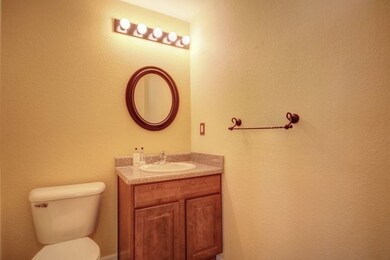
406 Luria Ln Champaign, IL 61822
Highlights
- Vaulted Ceiling
- Traditional Architecture
- Attached Garage
- Central High School Rated A
- Fenced Yard
- 1-minute walk to Toalson Park
About This Home
As of October 2018Beautifully maintained, 2 story home in Ashland Park Subdivision. This sparkling clean, move-in ready home has 3 bedrooms, 2 1/2 baths and the convenience of a second floor laundry. Numerous updates and upgrades make this gorgeous, 1600 sq ft home shine, including wood laminate flooring throughout the main floor, a built in, fire-resistant safe, upgraded light fixtures and a new AC unit. Enjoy spending time in the landscaped backyard with privacy fence or travel just a few blocks to visit Toalson Park, nestled right in the middle of the subdivision. Don't forget the convenience of having shopping, restaurants and interstate access right at your finger tips!
Last Agent to Sell the Property
KELLER WILLIAMS-TREC License #475126777 Listed on: 08/16/2018

Last Buyer's Agent
Bill Utnage
eXp Realty,LLC-Cha License #475113020

Home Details
Home Type
- Single Family
Est. Annual Taxes
- $4,893
Year Built
- 2008
HOA Fees
- $4 per month
Parking
- Attached Garage
- Garage Door Opener
- Driveway
- Parking Included in Price
- Garage Is Owned
Home Design
- Traditional Architecture
- Stone Siding
- Vinyl Siding
Interior Spaces
- Primary Bathroom is a Full Bathroom
- Vaulted Ceiling
- Laminate Flooring
Kitchen
- Breakfast Bar
- Oven or Range
- <<microwave>>
- Dishwasher
- Disposal
Laundry
- Laundry on upper level
- Dryer
- Washer
Utilities
- Forced Air Heating and Cooling System
- Heat Pump System
Additional Features
- Patio
- Fenced Yard
- Property is near a bus stop
Listing and Financial Details
- Homeowner Tax Exemptions
Ownership History
Purchase Details
Home Financials for this Owner
Home Financials are based on the most recent Mortgage that was taken out on this home.Purchase Details
Home Financials for this Owner
Home Financials are based on the most recent Mortgage that was taken out on this home.Purchase Details
Home Financials for this Owner
Home Financials are based on the most recent Mortgage that was taken out on this home.Purchase Details
Home Financials for this Owner
Home Financials are based on the most recent Mortgage that was taken out on this home.Similar Homes in Champaign, IL
Home Values in the Area
Average Home Value in this Area
Purchase History
| Date | Type | Sale Price | Title Company |
|---|---|---|---|
| Warranty Deed | $174,000 | Attorney | |
| Warranty Deed | $153,000 | None Available | |
| Warranty Deed | $151,000 | None Available | |
| Corporate Deed | $162,000 | None Available |
Mortgage History
| Date | Status | Loan Amount | Loan Type |
|---|---|---|---|
| Open | $165,300 | New Conventional | |
| Previous Owner | $101,700 | New Conventional | |
| Previous Owner | $157,945 | VA | |
| Previous Owner | $120,800 | New Conventional | |
| Previous Owner | $155,486 | FHA | |
| Previous Owner | $159,338 | FHA |
Property History
| Date | Event | Price | Change | Sq Ft Price |
|---|---|---|---|---|
| 10/26/2018 10/26/18 | Sold | $174,000 | -3.3% | $109 / Sq Ft |
| 10/04/2018 10/04/18 | Pending | -- | -- | -- |
| 09/03/2018 09/03/18 | Price Changed | $179,900 | -1.4% | $112 / Sq Ft |
| 08/16/2018 08/16/18 | For Sale | $182,500 | +7.7% | $114 / Sq Ft |
| 09/09/2015 09/09/15 | Sold | $169,500 | +0.6% | $113 / Sq Ft |
| 08/06/2015 08/06/15 | Pending | -- | -- | -- |
| 08/05/2015 08/05/15 | For Sale | $168,500 | -- | $112 / Sq Ft |
Tax History Compared to Growth
Tax History
| Year | Tax Paid | Tax Assessment Tax Assessment Total Assessment is a certain percentage of the fair market value that is determined by local assessors to be the total taxable value of land and additions on the property. | Land | Improvement |
|---|---|---|---|---|
| 2024 | $4,893 | $66,160 | $14,160 | $52,000 |
| 2023 | $4,893 | $60,260 | $12,900 | $47,360 |
| 2022 | $4,560 | $55,590 | $11,900 | $43,690 |
| 2021 | $4,440 | $54,500 | $11,670 | $42,830 |
| 2020 | $4,301 | $52,910 | $11,330 | $41,580 |
| 2019 | $4,151 | $51,820 | $11,100 | $40,720 |
| 2018 | $4,050 | $51,010 | $10,930 | $40,080 |
| 2017 | $3,972 | $49,960 | $10,700 | $39,260 |
| 2016 | $3,551 | $48,930 | $10,480 | $38,450 |
| 2015 | $3,569 | $48,060 | $10,290 | $37,770 |
| 2014 | $3,538 | $48,060 | $10,290 | $37,770 |
| 2013 | $3,506 | $48,060 | $10,290 | $37,770 |
Agents Affiliated with this Home
-
Katie Ruthstrom

Seller's Agent in 2018
Katie Ruthstrom
KELLER WILLIAMS-TREC
(217) 418-6683
235 Total Sales
-
B
Buyer's Agent in 2018
Bill Utnage
eXp Realty,LLC-Cha
-
Bradley Coats

Seller's Agent in 2015
Bradley Coats
RE/MAX
(217) 840-2064
85 Total Sales
Map
Source: Midwest Real Estate Data (MRED)
MLS Number: MRD10049881
APN: 41-14-36-115-013
- 404 Krebs Dr
- 405 Krebs Dr
- 514 Luria Ln
- 614 Luria Ln
- 407 Corey Ln
- 412 Doisy Ln
- 3407 Nobel Dr
- 709 Bardeen Ln
- 2726 J T Coffman Dr Unit 2726
- 2715 J T Coffman Dr Unit 2715
- 2303 Roland Dr
- 35 W Olympian Dr
- 1507 N Ridgeway Ave
- 1505 N Ridgeway Ave
- 1312 N Hickory St
- 1211 Garden Ln
- 304 Fairview Dr
- 601 Louisiana Ave
- 4 Hedge Ct
- 73 Hensley Rd
