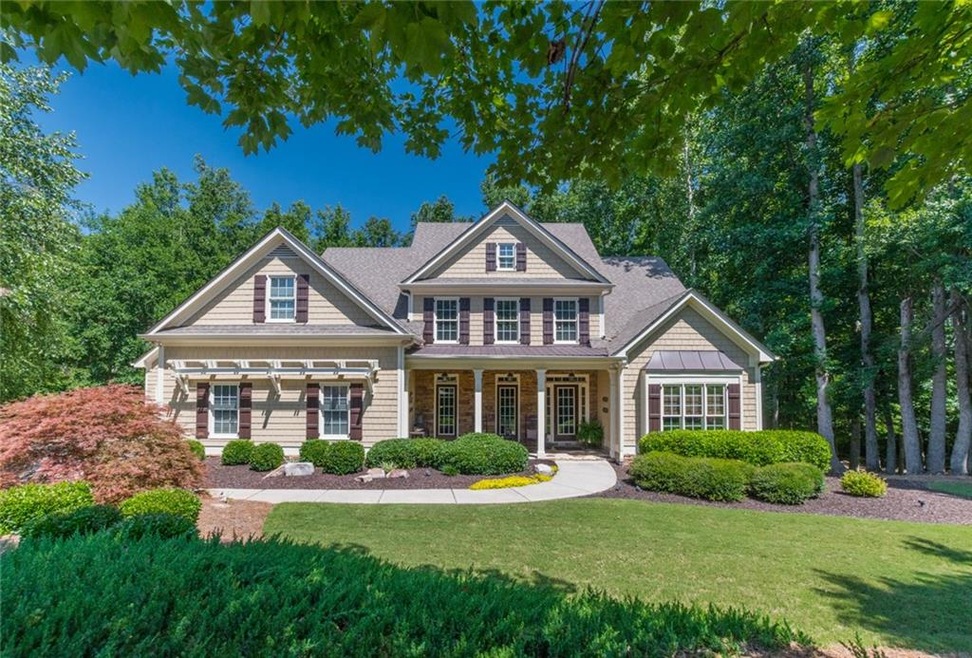
$679,000
- 6 Beds
- 4 Baths
- 3,817 Sq Ft
- 7435 Ansley Park Way
- Cumming, GA
ONE-YEAR HOME WARRANTY OFFERED! Welcome Home! This stunning 6 bed, 4 bath home is located in the award-winning Forsyth school district and the desirable swim/tennis community Ansley Park- featuring a walking path to Pooles Mill Elementary and just minutes from multiple parks and the new Publix Super Market! Situated on an oversized cul-de-sac lot, this massive home has everything youve been
Kelsey Woodard OCC Realty Co.
