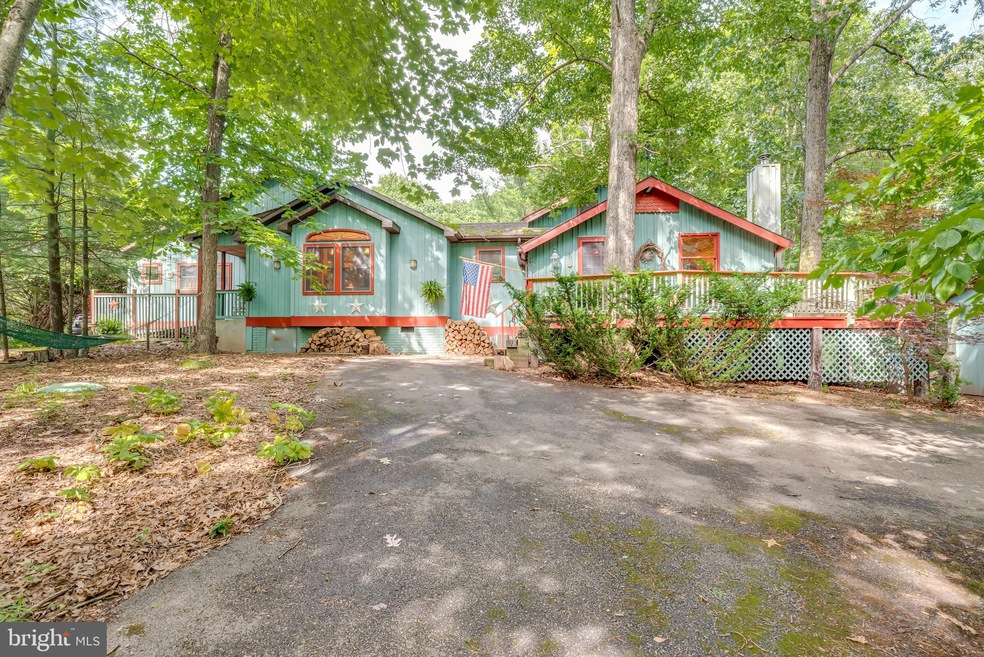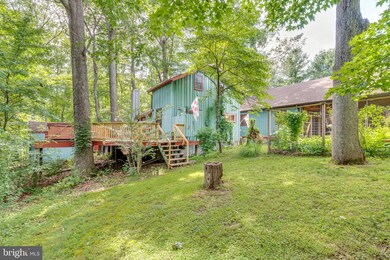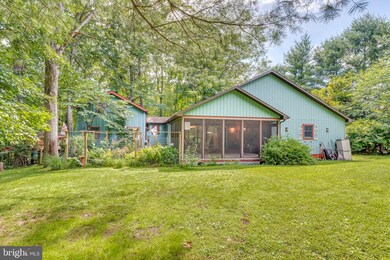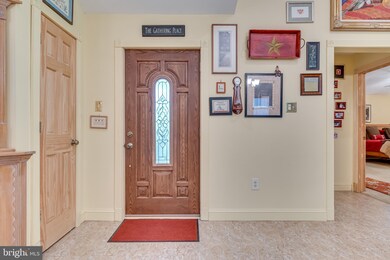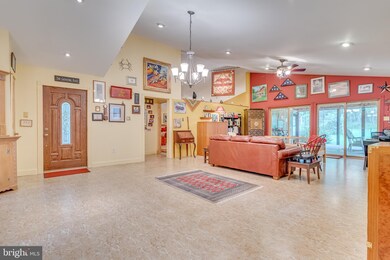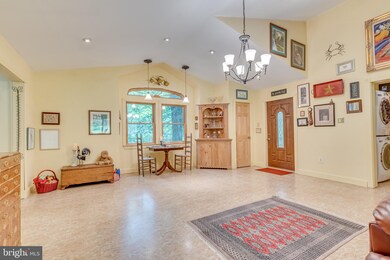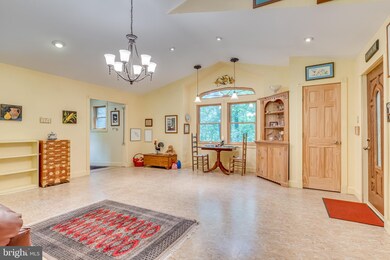
406 Mill Farm Trail Berkeley Springs, WV 25411
Highlights
- View of Trees or Woods
- Deck
- Private Lot
- Open Floorplan
- Wood Burning Stove
- Partially Wooded Lot
About This Home
As of May 2022BRAND NEW FLOORING!! COME CHECK IT OUT!! SELLER MOTIVATED! An incredibly unique property that is bursting with charm and style both inside and out!!! With over 2000 square feet of flowing and open living space, this house could easily be your permanent home, vacation spot, or a Bed & Breakfast...the possibilities are endless! Lovingly maintained and offering a huge great room with ample windows to let the sun flow in and giving you amazing views. Kitchen with exposed ceiling beams and beautiful wood ceiling flows into the sitting room with a cozy wood stove and skylights and could easily be used as the dining room. HUGE Master Suite that is a must see boasts vaulted ceilings, walk-in closet, and a Master Bathroom with a fantastic tiled, walk in shower. Step outside onto the 20x20 screened porch that is sure to be your go to spot for relaxing and letting the stress of your day just melt away. Outside are ample trees to surround you with nature and the privacy you crave as well as a lovely flower and bird garden. Don't miss the outside shower and hot tub too! Fishing and hiking are nearby for those who love spending their time in the great outdoors! Home is completely wheelchair accessible! A rare gem that is sure to not be available long...come take a look around and fall in love with 406 Mill Farm Trail.Virtual tour https://my.matterport.com/show/?m=CrqWk45p2C7
Home Details
Home Type
- Single Family
Est. Annual Taxes
- $1,126
Year Built
- Built in 1984
Lot Details
- 1.81 Acre Lot
- Landscaped
- Planted Vegetation
- Private Lot
- Secluded Lot
- Partially Wooded Lot
- Backs to Trees or Woods
- Property is in very good condition
- Property is zoned 101
HOA Fees
- $9 Monthly HOA Fees
Parking
- Driveway
Property Views
- Woods
- Garden
Home Design
- Cabin
- Plywood Siding Panel T1-11
Interior Spaces
- 2,197 Sq Ft Home
- Property has 1 Level
- Open Floorplan
- Beamed Ceilings
- Ceiling Fan
- Skylights
- Wood Burning Stove
- Flue
- Electric Fireplace
- Entrance Foyer
- Great Room
- Family Room Off Kitchen
- Combination Kitchen and Dining Room
- Loft
- Carpet
Kitchen
- Electric Oven or Range
- Ice Maker
- Dishwasher
Bedrooms and Bathrooms
- 1 Main Level Bedroom
- En-Suite Primary Bedroom
- Walk-In Closet
- 2 Full Bathrooms
- Whirlpool Bathtub
Accessible Home Design
- Roll-in Shower
- Doors are 32 inches wide or more
- Ramp on the main level
Outdoor Features
- Outdoor Shower
- Deck
- Enclosed patio or porch
- Storage Shed
- Outbuilding
Utilities
- Ductless Heating Or Cooling System
- Electric Baseboard Heater
- Well
- Water Heater
- Septic Tank
Community Details
- Sleepy Creek Orchard Subdivision
Listing and Financial Details
- Tax Lot 14
- Assessor Parcel Number 0110008700000000
Ownership History
Purchase Details
Home Financials for this Owner
Home Financials are based on the most recent Mortgage that was taken out on this home.Purchase Details
Home Financials for this Owner
Home Financials are based on the most recent Mortgage that was taken out on this home.Purchase Details
Purchase Details
Similar Home in Berkeley Springs, WV
Home Values in the Area
Average Home Value in this Area
Purchase History
| Date | Type | Sale Price | Title Company |
|---|---|---|---|
| Deed | $240,500 | Briel Pc Attorneys | |
| Deed | $160,000 | None Available | |
| Deed | -- | -- | |
| Deed | -- | -- |
Mortgage History
| Date | Status | Loan Amount | Loan Type |
|---|---|---|---|
| Previous Owner | $165,760 | VA | |
| Previous Owner | $125,000 | Credit Line Revolving | |
| Previous Owner | $53,460 | Unknown |
Property History
| Date | Event | Price | Change | Sq Ft Price |
|---|---|---|---|---|
| 05/16/2022 05/16/22 | Sold | $240,500 | -3.2% | $111 / Sq Ft |
| 03/22/2022 03/22/22 | For Sale | $248,500 | +55.3% | $114 / Sq Ft |
| 06/30/2020 06/30/20 | Sold | $160,000 | -15.7% | $73 / Sq Ft |
| 09/03/2019 09/03/19 | Price Changed | $189,900 | -5.0% | $86 / Sq Ft |
| 07/26/2019 07/26/19 | Price Changed | $199,900 | -9.1% | $91 / Sq Ft |
| 06/27/2019 06/27/19 | For Sale | $219,900 | -- | $100 / Sq Ft |
Tax History Compared to Growth
Tax History
| Year | Tax Paid | Tax Assessment Tax Assessment Total Assessment is a certain percentage of the fair market value that is determined by local assessors to be the total taxable value of land and additions on the property. | Land | Improvement |
|---|---|---|---|---|
| 2024 | $1,355 | $135,420 | $15,300 | $120,120 |
| 2023 | $1,355 | $132,600 | $15,300 | $117,300 |
| 2022 | $1,222 | $122,100 | $15,300 | $106,800 |
| 2021 | $1,184 | $118,320 | $15,300 | $103,020 |
| 2020 | $932 | $113,160 | $15,300 | $97,860 |
| 2019 | $927 | $112,620 | $15,300 | $97,320 |
| 2018 | $896 | $109,560 | $15,300 | $94,260 |
| 2017 | $896 | $109,560 | $15,300 | $94,260 |
| 2016 | $905 | $110,460 | $16,200 | $94,260 |
| 2015 | $858 | $111,540 | $12,840 | $98,700 |
| 2014 | $858 | $105,720 | $14,040 | $91,680 |
Agents Affiliated with this Home
-
Ashley Hovermale

Seller's Agent in 2022
Ashley Hovermale
Mountain Home Real Estate, LLC
(304) 944-7089
102 Total Sales
-
Julie Chen

Buyer's Agent in 2022
Julie Chen
Roberts Realty Group, LLC
(304) 820-5387
26 Total Sales
-
Sara Duncan

Seller's Agent in 2020
Sara Duncan
RE/MAX
(304) 671-9007
292 Total Sales
-
Christina White

Buyer's Agent in 2020
Christina White
Coldwell Banker Premier
(540) 533-5275
31 Total Sales
Map
Source: Bright MLS
MLS Number: WVMO115578
APN: 01-10-00870000
- 343 Mill Farm Trail
- 30 Foggy Bottom Ln
- 0 Foggy Bottom Ln Unit WVMO2006090
- 6010 Martinsburg Rd
- 5949 Martinsburg Rd
- 25 Ore Ln
- 393 Victory Ln
- 1596 Culp Rd
- 61 Old Farm Ln
- 0 Arran Ln Unit WVMO2005998
- 74 Arran Ln
- 302 Goller Hill Ct
- 00 Pious Ridge Rd
- 473 Potomacview Ln
- 0 Forever View Ln Unit WVMO2005358
- 557 Trapper Ridge Ln
- 171 Clone Run Rd
- 171 County Route 9 1
- 10393 Martinsburg Rd
- 75 Vera Green Ln
