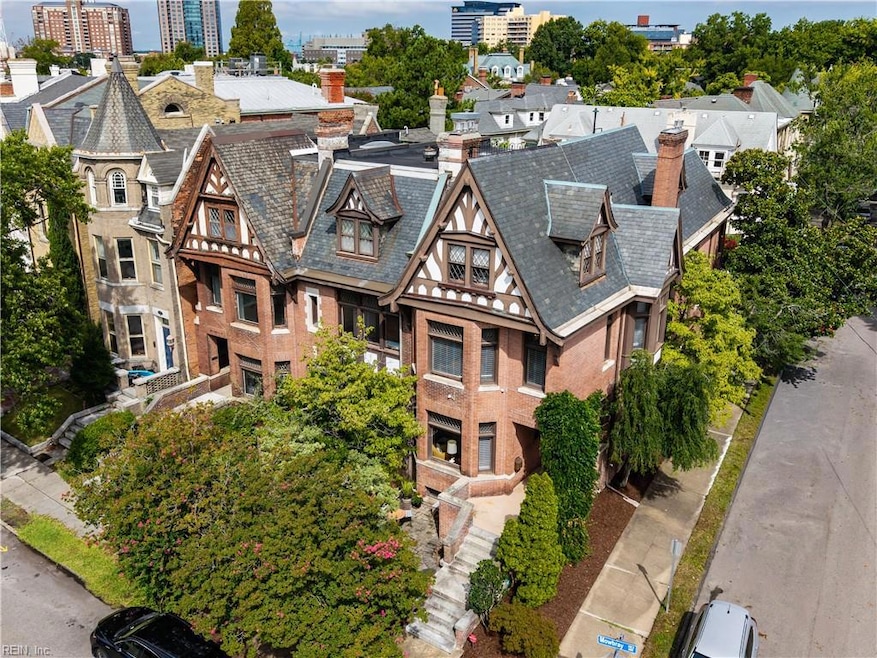
406 Mowbray Arch Norfolk, VA 23507
Ghent Square NeighborhoodEstimated payment $5,470/month
Highlights
- Popular Property
- Deck
- Hydromassage or Jetted Bathtub
- River View
- Marble Flooring
- 3-minute walk to Olney Blocks
About This Home
Built in 1898 by Danish engineers, this impressive Ghent home facing the Hague was meticulously reimagined by the current owner in 2014 with stunning attention to detail. Careful consideration guided every design choice to ensure that period details and modern luxury would blend seamlessly. The custom Inclinator four-stop elevator even includes direct street level access. The dramatically designed basement level is fully functional living space with the engineering of sophisticated ground water management that prevents water intrusion. A very extensive list of high-end elements used throughout combine to elevate and enhance the enjoyment of living in this home. A private tour is required to fully appreciate this masterful reinvention.
Townhouse Details
Home Type
- Townhome
Est. Annual Taxes
- $8,214
Year Built
- Built in 1898
Lot Details
- End Unit
- Back Yard Fenced
Parking
- On-Street Parking
Property Views
- River
- City Lights
Home Design
- Brick Exterior Construction
- Slab Foundation
- Asphalt Shingled Roof
- Slate Roof
Interior Spaces
- 5,500 Sq Ft Home
- 3-Story Property
- Bar
- Skylights
- 6 Fireplaces
- Decorative Fireplace
- Gas Fireplace
- Window Treatments
- Entrance Foyer
- Home Office
- Utility Room
- Sump Pump
- Pull Down Stairs to Attic
- Home Security System
Kitchen
- Breakfast Area or Nook
- Gas Range
- Microwave
- Dishwasher
- Disposal
Flooring
- Wood
- Marble
- Ceramic Tile
Bedrooms and Bathrooms
- 4 Bedrooms
- En-Suite Primary Bedroom
- Cedar Closet
- Walk-In Closet
- Hydromassage or Jetted Bathtub
Laundry
- Dryer
- Washer
Accessible Home Design
- Accessible Elevator Installed
- Standby Generator
Eco-Friendly Details
- Enhanced Air Filtration
Outdoor Features
- Deck
- Porch
Schools
- Walter Herron Taylor Elementary School
- Blair Middle School
- Maury High School
Utilities
- Forced Air Zoned Cooling and Heating System
- Heating System Uses Natural Gas
- Programmable Thermostat
- Tankless Water Heater
- Gas Water Heater
- Cable TV Available
Community Details
- No Home Owners Association
- Ghent Subdivision
Map
Home Values in the Area
Average Home Value in this Area
Tax History
| Year | Tax Paid | Tax Assessment Tax Assessment Total Assessment is a certain percentage of the fair market value that is determined by local assessors to be the total taxable value of land and additions on the property. | Land | Improvement |
|---|---|---|---|---|
| 2024 | $8,214 | $667,800 | $74,000 | $593,800 |
| 2023 | $8,041 | $643,300 | $74,000 | $569,300 |
| 2022 | $7,615 | $609,200 | $70,500 | $538,700 |
| 2021 | $6,845 | $547,600 | $70,500 | $477,100 |
| 2020 | $6,820 | $545,600 | $68,500 | $477,100 |
| 2019 | $6,685 | $534,800 | $68,500 | $466,300 |
| 2018 | $6,275 | $502,000 | $68,500 | $433,500 |
| 2017 | $5,829 | $506,900 | $68,500 | $438,400 |
| 2016 | $6,285 | $537,700 | $97,800 | $439,900 |
| 2015 | $6,806 | $537,700 | $97,800 | $439,900 |
| 2014 | $6,806 | $537,700 | $97,800 | $439,900 |
Property History
| Date | Event | Price | Change | Sq Ft Price |
|---|---|---|---|---|
| 09/04/2025 09/04/25 | For Sale | $885,000 | -- | $161 / Sq Ft |
Purchase History
| Date | Type | Sale Price | Title Company |
|---|---|---|---|
| Bargain Sale Deed | $609,000 | Multiple | |
| Interfamily Deed Transfer | -- | Heritage Title Ltd | |
| Gift Deed | -- | None Available | |
| Deed | $650,000 | -- |
Mortgage History
| Date | Status | Loan Amount | Loan Type |
|---|---|---|---|
| Open | $832,500 | Credit Line Revolving | |
| Closed | $492,000 | Credit Line Revolving | |
| Previous Owner | $100,859 | Construction | |
| Previous Owner | $520,000 | New Conventional |
Similar Homes in Norfolk, VA
Source: Real Estate Information Network (REIN)
MLS Number: 10600436
APN: 19278704
- 407 Warren Crescent Unit 3
- 407 Warren Crescent Unit 4
- 407 Warren Crescent Unit 2
- 407 Warren Crescent Unit 1
- 410 Fairfax Ave
- 507 Pembroke Ave
- 310 Fairfax Ave
- 522 Mowbray Arch
- 429 W York St Unit 2D
- 429 W York St Unit 4D
- 429 W York St Unit 3A
- 425 W York St
- 404 Boissevain Ave
- 511 Boissevain Ave
- 421 W Bute St Unit 203
- 696 Mowbray Arch Unit 950
- 696 Mowbray Arch Unit 230
- 404 W Freemason St
- 342 W Freemason St Unit 5
- 600 W Olney Rd Unit 102
- 200 Drummond Place Unit c1
- 200 Drummond Place Unit B2
- 330 W Brambleton Ave
- 728 Yarmouth St Unit B
- 500 Botetourt St
- 338 W Olney Rd
- 225 W Olney Rd
- 740 Duke St
- 717 Botetourt Gardens
- 601 Pembroke Ave
- 740 Boush St
- 229 W Bute St
- 600 W Olney Rd Unit 202
- 255 College Cross Unit 57
- 300 Yarmouth St Unit 335
- 809 Colonial Ave
- 142 W York St
- 450 Boush St
- 200 College Place
- 401 Granby St






