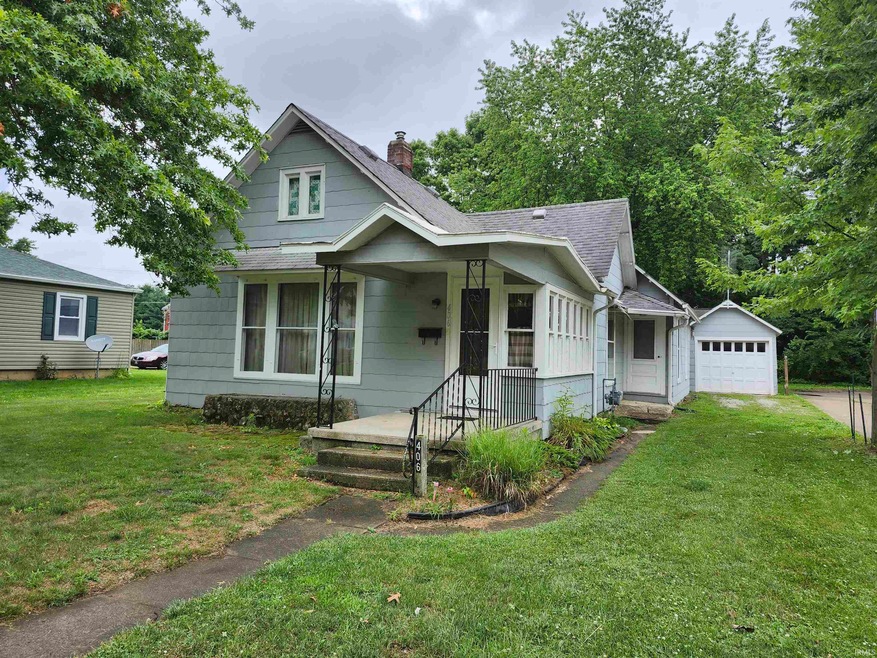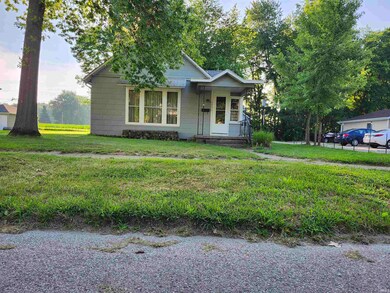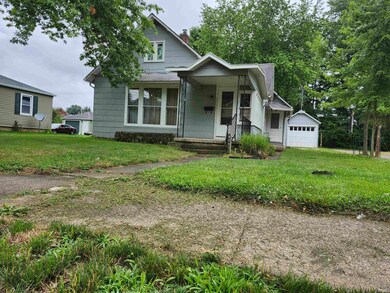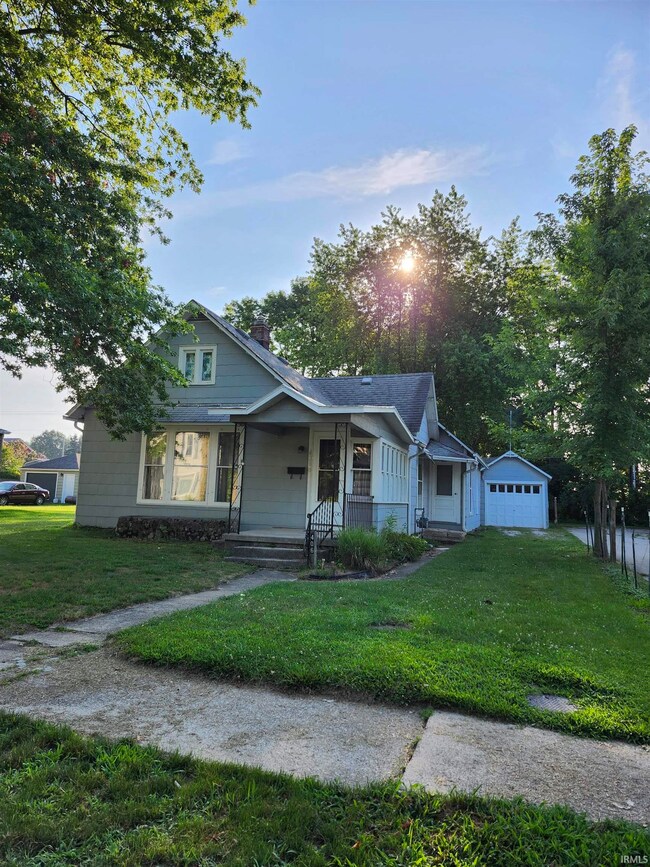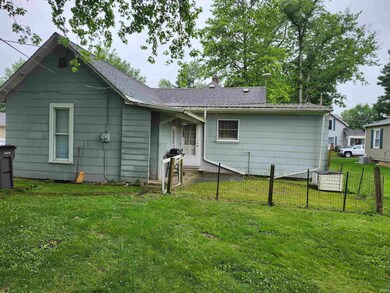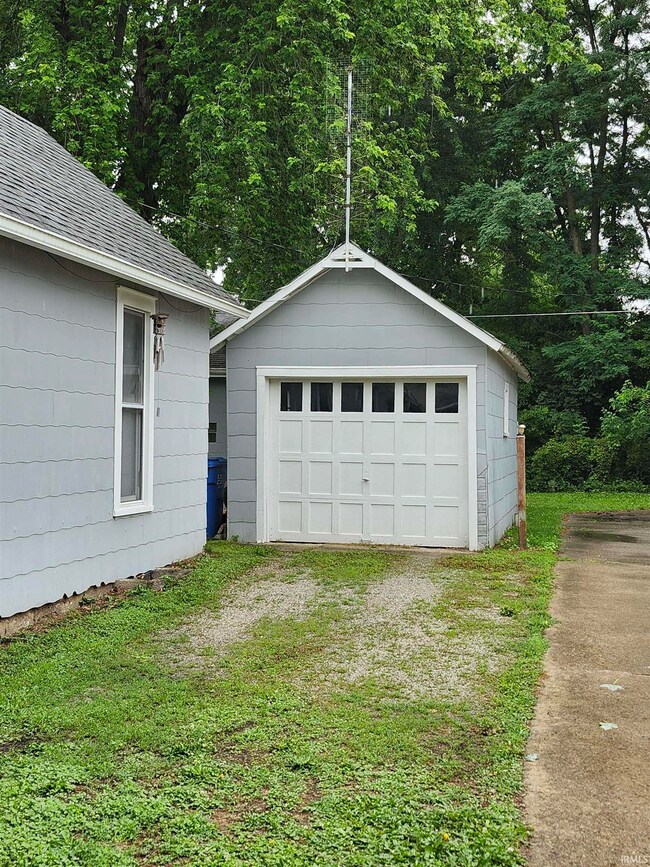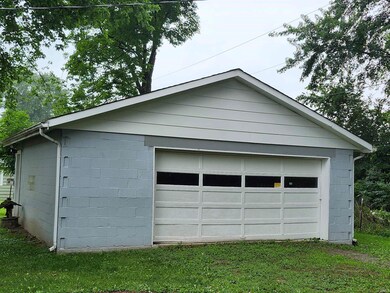
406 N Calhoun St South Whitley, IN 46787
Highlights
- Ranch Style House
- Enclosed patio or porch
- Formal Dining Room
- Partially Wooded Lot
- Beamed Ceilings
- 2 Car Detached Garage
About This Home
As of July 2024If affordability is high on your priorty list, check out this 2 bedroom ranch with partial basement with an oversized 2 car detached garage and a 1 car detached garage. The home is situated on a nicely sized partially wooded level lot in South Whitley on a low traffice street. The home has a covered front porch, an enclosed side porch, updated natrual gas forced air furnace and gas water heater, natural woodwork and very comfortable floor plan. Take possession at closing. This home is an estate so no seller's disclosure. Personal Representative is requesting 24 hours to respond to all offers.
Home Details
Home Type
- Single Family
Est. Annual Taxes
- $70
Year Built
- Built in 1920
Lot Details
- 9,148 Sq Ft Lot
- Lot Dimensions are 66x147
- Property has an invisible fence for dogs
- Landscaped
- Level Lot
- Partially Wooded Lot
- Property is zoned R1
HOA Fees
- $6 per month
Parking
- 2 Car Detached Garage
- Stone Driveway
- Off-Street Parking
Home Design
- Ranch Style House
- Brick Foundation
- Poured Concrete
- Shingle Roof
- Metal Roof
- Asbestos Siding
Interior Spaces
- Built-in Bookshelves
- Woodwork
- Beamed Ceilings
- Ceiling Fan
- Double Pane Windows
- Formal Dining Room
- Partially Finished Basement
- Crawl Space
- Pull Down Stairs to Attic
Kitchen
- Electric Oven or Range
- Laminate Countertops
Flooring
- Carpet
- Vinyl
Bedrooms and Bathrooms
- 2 Bedrooms
- Split Bedroom Floorplan
- 1 Full Bathroom
- Bathtub with Shower
Laundry
- Laundry on main level
- Washer and Gas Dryer Hookup
Home Security
- Storm Windows
- Storm Doors
- Fire and Smoke Detector
Schools
- South Whitley Elementary School
- Whitko Middle School
- Whitko High School
Utilities
- Forced Air Heating System
- Heating System Uses Gas
Additional Features
- Enclosed patio or porch
- Suburban Location
Community Details
- $6 Other Monthly Fees
Listing and Financial Details
- Assessor Parcel Number 92-08-03-000-407.000-002
Map
Home Values in the Area
Average Home Value in this Area
Property History
| Date | Event | Price | Change | Sq Ft Price |
|---|---|---|---|---|
| 07/25/2024 07/25/24 | Sold | $100,100 | +5.4% | $85 / Sq Ft |
| 07/13/2024 07/13/24 | Pending | -- | -- | -- |
| 07/08/2024 07/08/24 | For Sale | $95,000 | -- | $81 / Sq Ft |
Tax History
| Year | Tax Paid | Tax Assessment Tax Assessment Total Assessment is a certain percentage of the fair market value that is determined by local assessors to be the total taxable value of land and additions on the property. | Land | Improvement |
|---|---|---|---|---|
| 2024 | $70 | $111,000 | $18,600 | $92,400 |
| 2023 | $70 | $98,900 | $17,700 | $81,200 |
| 2022 | $0 | $95,700 | $16,100 | $79,600 |
| 2021 | $130 | $81,300 | $13,900 | $67,400 |
| 2020 | $0 | $77,000 | $12,100 | $64,900 |
| 2019 | $53 | $70,700 | $12,100 | $58,600 |
| 2018 | $53 | $69,000 | $12,100 | $56,900 |
| 2017 | $53 | $65,500 | $12,100 | $53,400 |
| 2016 | $53 | $65,000 | $12,100 | $52,900 |
| 2014 | -- | $63,400 | $12,100 | $51,300 |
Deed History
| Date | Type | Sale Price | Title Company |
|---|---|---|---|
| Personal Reps Deed | $100,100 | None Listed On Document |
Similar Home in South Whitley, IN
Source: Indiana Regional MLS
MLS Number: 202425608
APN: 92-08-03-000-407.000-002
- 210 N Calhoun St
- 605 N State St
- 111 N Jefferson St
- 102 N Jefferson St
- 104 S Line St
- TBD Chamberlin Dr
- 3450 S 650 W
- 7502 S State Road 105
- 2165 S 625 W
- 7138 E 950 S
- 7382 E 750 S
- 7600 W 1000 S
- 7382 E 750 S
- 7364 W Old Trail Rd
- 400 W North St
- 207 S Center St
- TBD Indiana 5
- 14589 N State 13 Rd
- 5806/5875 S Maple Grove Dr
- 1449 W Glenwood Dr
