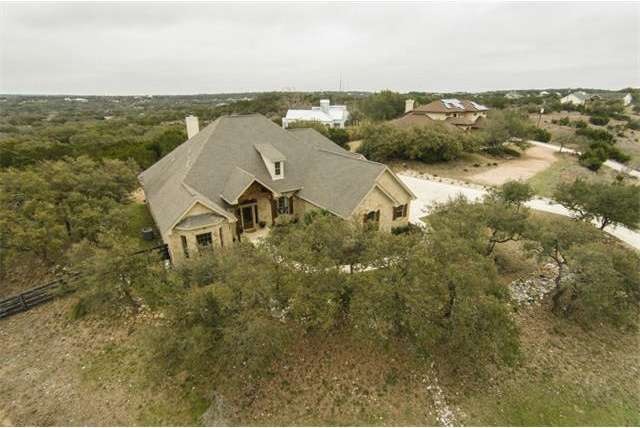
406 N Canyonwood Dr Dripping Springs, TX 78620
Sunset Canyon NeighborhoodHighlights
- Panoramic View
- Great Room with Fireplace
- High Ceiling
- Dripping Springs Middle School Rated A
- Wooded Lot
- Covered patio or porch
About This Home
As of April 2015Beautiful Tree Covered Hilltop Home with Breathtaking Panoramic Views, Stunning & Gorgeous. All Stone, Open Floor Plan, 9'-12' Ceilings, Large Gourmet Kitchen with Custom Hickory Cabinets, Granite Countertops, Stainless Steel Appliances. Sumptuous Master Suite, Whirlpool Bath, Mother n Law Plan. Wide Plank Flooring, Built-In Garage Cabinets. Flagstone patios, Landscaped, Fenced Yard, Sprinkler & More. You Better Hurry on This One. Won't Last
Last Agent to Sell the Property
Keller Williams Realty License #0415739 Listed on: 03/15/2015

Home Details
Home Type
- Single Family
Est. Annual Taxes
- $8,177
Year Built
- Built in 2005
HOA Fees
- $5 Monthly HOA Fees
Parking
- Attached Garage
Property Views
- Panoramic
- Hills
Home Design
- House
- Slab Foundation
- Composition Shingle Roof
Interior Spaces
- 2,988 Sq Ft Home
- High Ceiling
- Shutters
- Great Room with Fireplace
- Laundry on main level
Flooring
- Carpet
- Tile
Bedrooms and Bathrooms
- 4 Main Level Bedrooms
- Walk-In Closet
- In-Law or Guest Suite
Home Security
- Prewired Security
- Fire and Smoke Detector
Utilities
- Central Heating
- Heat Pump System
- Electricity To Lot Line
- On Site Septic
Additional Features
- Covered patio or porch
- Wooded Lot
Community Details
- Association fees include common area maintenance
- Built by SANMAR HOMES, INC.
Listing and Financial Details
- Assessor Parcel Number 1185300001051004
- 2% Total Tax Rate
Ownership History
Purchase Details
Home Financials for this Owner
Home Financials are based on the most recent Mortgage that was taken out on this home.Purchase Details
Home Financials for this Owner
Home Financials are based on the most recent Mortgage that was taken out on this home.Purchase Details
Home Financials for this Owner
Home Financials are based on the most recent Mortgage that was taken out on this home.Purchase Details
Similar Homes in Dripping Springs, TX
Home Values in the Area
Average Home Value in this Area
Purchase History
| Date | Type | Sale Price | Title Company |
|---|---|---|---|
| Warranty Deed | -- | None Available | |
| Vendors Lien | -- | None Available | |
| Vendors Lien | -- | North American Title | |
| Deed | -- | -- |
Mortgage History
| Date | Status | Loan Amount | Loan Type |
|---|---|---|---|
| Open | $536,000 | Credit Line Revolving | |
| Closed | $444,500 | Stand Alone First | |
| Previous Owner | $310,000 | New Conventional | |
| Previous Owner | $405,000 | Purchase Money Mortgage | |
| Previous Owner | $250,000 | Unknown |
Property History
| Date | Event | Price | Change | Sq Ft Price |
|---|---|---|---|---|
| 04/22/2015 04/22/15 | Sold | -- | -- | -- |
| 03/24/2015 03/24/15 | Pending | -- | -- | -- |
| 03/15/2015 03/15/15 | For Sale | $500,000 | +11.2% | $167 / Sq Ft |
| 07/29/2013 07/29/13 | Sold | -- | -- | -- |
| 06/12/2013 06/12/13 | Pending | -- | -- | -- |
| 06/07/2013 06/07/13 | Price Changed | $449,500 | -5.4% | $155 / Sq Ft |
| 02/21/2013 02/21/13 | For Sale | $475,000 | -- | $164 / Sq Ft |
Tax History Compared to Growth
Tax History
| Year | Tax Paid | Tax Assessment Tax Assessment Total Assessment is a certain percentage of the fair market value that is determined by local assessors to be the total taxable value of land and additions on the property. | Land | Improvement |
|---|---|---|---|---|
| 2024 | $8,177 | $879,920 | $375,570 | $504,350 |
| 2023 | $14,045 | $930,087 | $431,910 | $954,260 |
| 2022 | $14,421 | $845,534 | $160,670 | $1,028,000 |
| 2021 | $13,722 | $733,440 | $160,670 | $572,770 |
| 2020 | $10,836 | $676,080 | $109,040 | $567,040 |
| 2019 | $12,826 | $621,951 | $105,640 | $549,850 |
| 2018 | $11,725 | $565,410 | $86,550 | $478,860 |
| 2017 | $11,538 | $552,180 | $86,550 | $465,630 |
| 2016 | $10,836 | $518,580 | $86,550 | $432,030 |
| 2015 | $8,658 | $468,259 | $93,370 | $391,450 |
| 2014 | $8,658 | $461,060 | $68,150 | $392,910 |
Agents Affiliated with this Home
-
Gary Steele

Seller's Agent in 2015
Gary Steele
Keller Williams Realty
(512) 426-9800
4 in this area
55 Total Sales
-
Kevin McCarthy

Buyer's Agent in 2015
Kevin McCarthy
All City Real Estate Ltd. Co
(512) 587-4050
107 Total Sales
-
Mark Johnson
M
Seller's Agent in 2013
Mark Johnson
Randy Hutto, Realtors
(512) 217-6202
1 Total Sale
-
Sandra Steele

Buyer's Agent in 2013
Sandra Steele
JP and Associates Realtors
(512) 426-5657
Map
Source: Unlock MLS (Austin Board of REALTORS®)
MLS Number: 3399876
APN: R92215
- TBD Hidden Hills Dr
- 1014 Hidden Hills Dr
- 1043 Windmill Rd
- 1026 Windmill Rd
- 2007 Hidden Hills Dr
- 201 N Canyonwood Dr
- 1011 Windmill Rd
- 742 Iron Willow Loop
- 500 Cottonwood Creek Rd
- 909 Oak Meadow Dr
- 991 Hazy Hills Loop
- 791 Hazy Hills Loop
- 674 Iron Willow Loop
- 1036 Hazy Hills Loop
- 313 Starfire Dr
- 544 Iron Willow Loop
- 298 Smoke Tree Cir
- 1011 Oak Meadow Dr
- 265 Tierra Trail
- 256 Smoke Tree Cir
