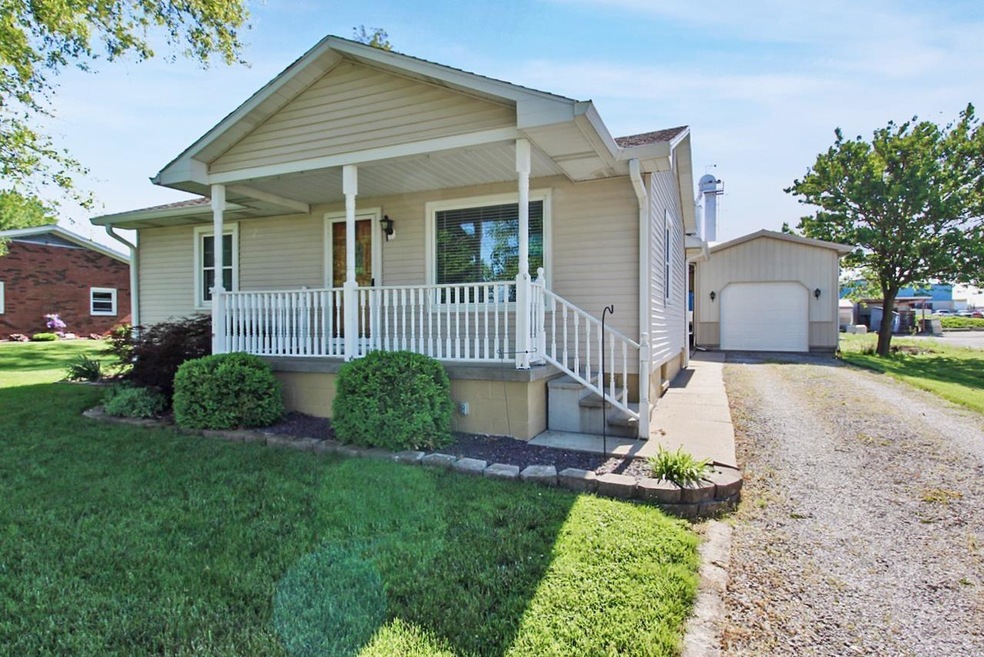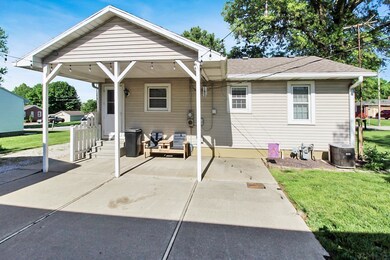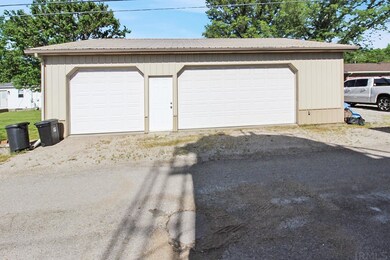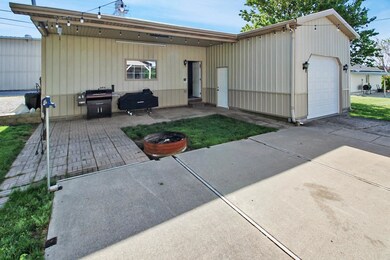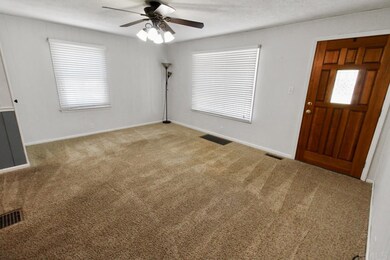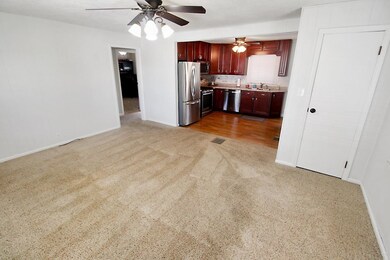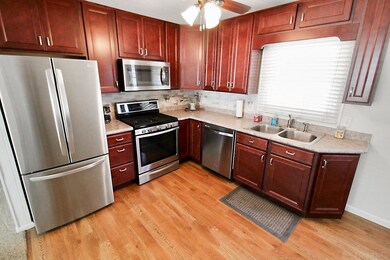
406 N Hull St Fort Branch, IN 47648
Highlights
- Open Floorplan
- Backs to Open Ground
- Covered patio or porch
- Ranch Style House
- Wood Flooring
- Utility Room in Garage
About This Home
As of August 2022Charming, well maintained home featuring a huge 4 car pole barn garage! Pole barn was built in 2006 and features 4 bays, 1/2 bathroom with water heater, 100 Amp service, gas overhead heater, built-in cabinetry, floor drains, garage door openers on all insulated overhead doors, inside water spigots & (3) 220 Plugs. The home features a fully updated kitchen with tall cabinetry, stainless steel appliances and is open to the spacious living room. Primary bedroom features original hardwood flooring and 2 bedroom is nicely sized & has an extra wide closet. Basement has been waterproofed and features a large family room with newly installed recessed lighting & included electric fireplace. Unfinished area features a step-in shower, laundry area with negotiable washer & dryer and room for storage. Home has a 200 amp electrical service, new water heater installed in 2021 & replacement windows throughout. Roof was installed in 2012. Outback you'll love the covered patio space on the back of the home and pole barn also has a covered patio with fire pit. There are additional parking spaces on side of pole barn. Don't miss this opportunity to buy this move-in ready home and amazing garage!!!
Home Details
Home Type
- Single Family
Est. Annual Taxes
- $929
Year Built
- Built in 1954
Lot Details
- 8,712 Sq Ft Lot
- Lot Dimensions are 74x118
- Backs to Open Ground
- Landscaped
- Level Lot
Parking
- 4 Car Detached Garage
- Garage Door Opener
- Gravel Driveway
- Off-Street Parking
Home Design
- Ranch Style House
- Shingle Roof
- Asphalt Roof
- Vinyl Construction Material
Interior Spaces
- Open Floorplan
- Ceiling Fan
- Electric Fireplace
- Double Pane Windows
- Utility Room in Garage
- Disposal
Flooring
- Wood
- Carpet
- Laminate
Bedrooms and Bathrooms
- 2 Bedrooms
Partially Finished Basement
- Basement Fills Entire Space Under The House
- Sump Pump
Schools
- Ft. Branch Community Elementary And Middle School
- Gibson Southern High School
Utilities
- Forced Air Heating and Cooling System
- Heating System Uses Gas
- Cable TV Available
Additional Features
- Covered patio or porch
- Suburban Location
Listing and Financial Details
- Assessor Parcel Number 26-19-18-302-000.361-026
Ownership History
Purchase Details
Home Financials for this Owner
Home Financials are based on the most recent Mortgage that was taken out on this home.Purchase Details
Home Financials for this Owner
Home Financials are based on the most recent Mortgage that was taken out on this home.Purchase Details
Purchase Details
Home Financials for this Owner
Home Financials are based on the most recent Mortgage that was taken out on this home.Similar Homes in Fort Branch, IN
Home Values in the Area
Average Home Value in this Area
Purchase History
| Date | Type | Sale Price | Title Company |
|---|---|---|---|
| Warranty Deed | $198,800 | None Listed On Document | |
| Warranty Deed | -- | Bosse Jeffrey A | |
| Warranty Deed | -- | None Available | |
| Deed | $89,000 | Regional Title | |
| Warranty Deed | -- | -- |
Mortgage History
| Date | Status | Loan Amount | Loan Type |
|---|---|---|---|
| Open | $159,040 | New Conventional | |
| Previous Owner | $194,370 | VA |
Property History
| Date | Event | Price | Change | Sq Ft Price |
|---|---|---|---|---|
| 08/05/2022 08/05/22 | Sold | $190,000 | +12.8% | $170 / Sq Ft |
| 05/22/2022 05/22/22 | Pending | -- | -- | -- |
| 05/19/2022 05/19/22 | For Sale | $168,500 | +89.3% | $150 / Sq Ft |
| 02/21/2014 02/21/14 | Sold | $89,000 | -4.2% | $80 / Sq Ft |
| 12/23/2013 12/23/13 | Pending | -- | -- | -- |
| 12/13/2013 12/13/13 | For Sale | $92,900 | -- | $83 / Sq Ft |
Tax History Compared to Growth
Tax History
| Year | Tax Paid | Tax Assessment Tax Assessment Total Assessment is a certain percentage of the fair market value that is determined by local assessors to be the total taxable value of land and additions on the property. | Land | Improvement |
|---|---|---|---|---|
| 2024 | $1,049 | $133,300 | $11,800 | $121,500 |
| 2023 | $1,048 | $129,200 | $11,800 | $117,400 |
| 2022 | $869 | $112,400 | $11,800 | $100,600 |
| 2021 | $930 | $112,600 | $11,800 | $100,800 |
| 2020 | $903 | $111,500 | $11,800 | $99,700 |
| 2019 | $741 | $101,300 | $11,800 | $89,500 |
| 2018 | $583 | $89,800 | $11,800 | $78,000 |
| 2017 | $511 | $87,200 | $11,800 | $75,400 |
| 2016 | $466 | $84,700 | $11,800 | $72,900 |
| 2014 | $419 | $82,800 | $11,900 | $70,900 |
| 2013 | -- | $77,400 | $11,800 | $65,600 |
Agents Affiliated with this Home
-
Grant Waldroup

Seller's Agent in 2022
Grant Waldroup
F.C. TUCKER EMGE
(812) 664-7270
59 in this area
625 Total Sales
-
Sherry Hancock

Buyer's Agent in 2022
Sherry Hancock
ERA FIRST ADVANTAGE REALTY, INC
(812) 305-1111
2 in this area
144 Total Sales
-
Anita Waldroup

Seller's Agent in 2014
Anita Waldroup
F.C. TUCKER EMGE
(812) 386-6200
27 in this area
243 Total Sales
Map
Source: Indiana Regional MLS
MLS Number: 202219007
APN: 26-19-18-302-000.361-026
- 806 E Park St
- 901 Mohawk Dr
- 402 E Vine St
- 409 E Strain St
- 503 E Oak St
- 205 W Locust St
- 211 W Locust St Unit 2
- 301 S Mccreary St
- 511 N Polk St
- 7860 S 10 E
- 405 S Cumberland St
- 155 E 795 S
- 6000 S Us Hwy 41 N
- 1083 W 800 S
- 1144 E 600 S
- 706 Laurel Ridge Ct
- 10160 S Quail Crossing
- 10127 S Partridge Ave
- 606 W Elm St
- 522 S Ninth Ave
