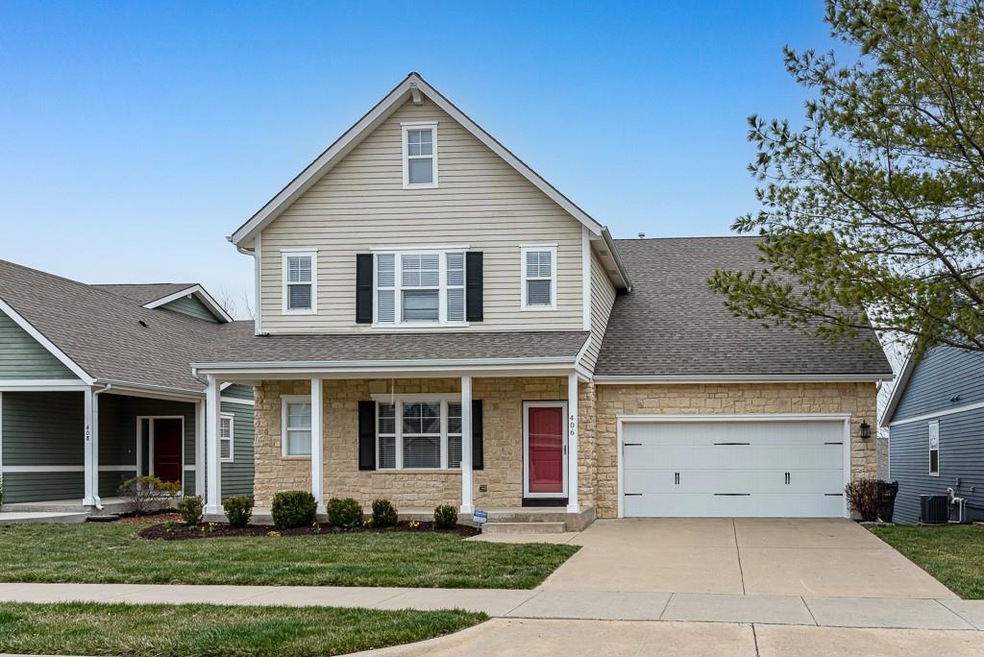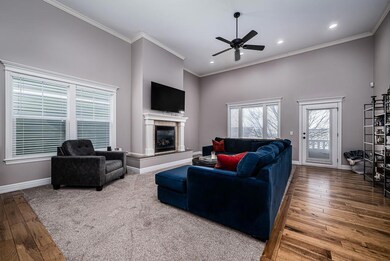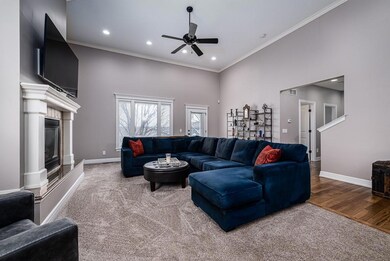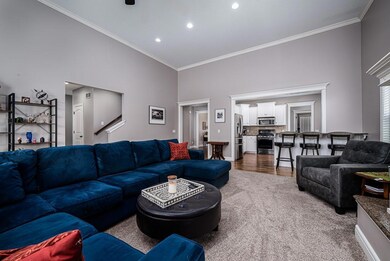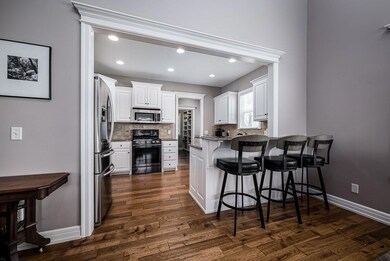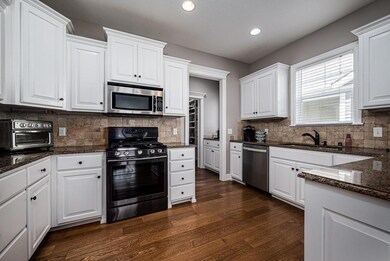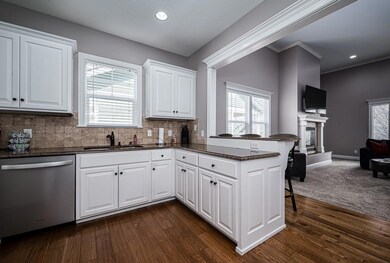
406 N Olivia Ave Lawrence, KS 66049
Highlights
- Custom Closet System
- Vaulted Ceiling
- Wood Flooring
- Lawrence Free State High School Rated A-
- Traditional Architecture
- Main Floor Primary Bedroom
About This Home
As of June 2023Super spacious home in Hutton Farms West. Open floor plan with main level bedroom suite, main and upper level laundry rooms, huge walk in pantry, large walk in closets, bathrooms attached to all 5 bedrooms, granite counter tops, formal dining, covered front porch, covered deck and a patio off the walk out lower level. The lower level includes a bedroom suite, bathroom, office, family room and 2 unfinished storage areas. HOA takes care of mowing the front lawn, snow removal on streets and common sidewalks and sprinkler system
Last Agent to Sell the Property
Lynch Real Estate License #SP00053644 Listed on: 03/20/2023
Home Details
Home Type
- Single Family
Est. Annual Taxes
- $6,740
Year Built
- Built in 2006
Lot Details
- 5,945 Sq Ft Lot
- Wood Fence
HOA Fees
- $167 Monthly HOA Fees
Parking
- 2 Car Attached Garage
Home Design
- Traditional Architecture
- Composition Roof
- Wood Siding
- Stone Veneer
Interior Spaces
- 1.5-Story Property
- Vaulted Ceiling
- Ceiling Fan
- Gas Fireplace
- Entryway
- Great Room with Fireplace
- Family Room
- Formal Dining Room
- Home Office
- Laundry on main level
Kitchen
- Eat-In Kitchen
- Gas Range
- Dishwasher
- Disposal
Flooring
- Wood
- Carpet
- Ceramic Tile
Bedrooms and Bathrooms
- 5 Bedrooms
- Primary Bedroom on Main
- Custom Closet System
- Walk-In Closet
- Whirlpool Bathtub
Finished Basement
- Walk-Out Basement
- Basement Fills Entire Space Under The House
- Bedroom in Basement
Utilities
- Forced Air Zoned Heating and Cooling System
- Heating System Uses Natural Gas
Additional Features
- Covered patio or porch
- City Lot
Community Details
- Association fees include lawn service
- Hutton Farms West Association
Listing and Financial Details
- Assessor Parcel Number 023-065-22-0-40-18-012.00-0
- $0 special tax assessment
Ownership History
Purchase Details
Home Financials for this Owner
Home Financials are based on the most recent Mortgage that was taken out on this home.Purchase Details
Home Financials for this Owner
Home Financials are based on the most recent Mortgage that was taken out on this home.Purchase Details
Home Financials for this Owner
Home Financials are based on the most recent Mortgage that was taken out on this home.Purchase Details
Home Financials for this Owner
Home Financials are based on the most recent Mortgage that was taken out on this home.Similar Homes in Lawrence, KS
Home Values in the Area
Average Home Value in this Area
Purchase History
| Date | Type | Sale Price | Title Company |
|---|---|---|---|
| Warranty Deed | -- | Security 1St Title | |
| Warranty Deed | -- | Continental Title | |
| Warranty Deed | -- | Continental Title Company | |
| Quit Claim Deed | -- | Capital Title Ins Company Lc |
Mortgage History
| Date | Status | Loan Amount | Loan Type |
|---|---|---|---|
| Open | $300,000 | New Conventional | |
| Closed | $400,000 | New Conventional | |
| Previous Owner | $293,900 | New Conventional | |
| Previous Owner | $299,570 | VA | |
| Previous Owner | $288,000 | Future Advance Clause Open End Mortgage | |
| Previous Owner | $308,000 | Purchase Money Mortgage |
Property History
| Date | Event | Price | Change | Sq Ft Price |
|---|---|---|---|---|
| 06/09/2023 06/09/23 | Sold | -- | -- | -- |
| 04/24/2023 04/24/23 | Pending | -- | -- | -- |
| 03/19/2023 03/19/23 | For Sale | $499,950 | +31.7% | $122 / Sq Ft |
| 06/29/2018 06/29/18 | Sold | -- | -- | -- |
| 04/30/2018 04/30/18 | Price Changed | $379,500 | -2.6% | -- |
| 04/05/2018 04/05/18 | Price Changed | $389,500 | -1.3% | -- |
| 02/23/2018 02/23/18 | For Sale | $394,500 | -- | -- |
Tax History Compared to Growth
Tax History
| Year | Tax Paid | Tax Assessment Tax Assessment Total Assessment is a certain percentage of the fair market value that is determined by local assessors to be the total taxable value of land and additions on the property. | Land | Improvement |
|---|---|---|---|---|
| 2025 | $6,930 | $57,233 | $8,625 | $48,608 |
| 2024 | $6,930 | $55,361 | $7,475 | $47,886 |
| 2023 | $7,368 | $56,925 | $6,900 | $50,025 |
| 2022 | $6,739 | $51,750 | $6,900 | $44,850 |
| 2021 | $6,051 | $45,149 | $5,980 | $39,169 |
| 2020 | $5,732 | $42,999 | $5,980 | $37,019 |
| 2019 | $5,726 | $42,999 | $5,060 | $37,939 |
| 2018 | $6,303 | $46,955 | $4,600 | $42,355 |
| 2017 | $6,331 | $46,633 | $4,600 | $42,033 |
| 2016 | $6,319 | $45,989 | $4,025 | $41,964 |
| 2015 | -- | $44,114 | $4,025 | $40,089 |
Agents Affiliated with this Home
-

Seller's Agent in 2023
Janelle Pierce
Lynch Real Estate
(913) 207-4188
83 Total Sales
-

Seller Co-Listing Agent in 2023
Dan Lynch
Lynch Real Estate
(913) 488-8123
1,473 Total Sales
-
N
Buyer's Agent in 2023
Non MLS
Non-MLS Office
(913) 661-1600
7,727 Total Sales
-
L
Seller's Agent in 2018
Linda Trotter
KW Integrity
Map
Source: Heartland MLS
MLS Number: 2426027
APN: 023-065-22-0-40-18-012.00-0
- 407 N Olivia Ave
- 3702 Tucker Trail
- 401 N Daylily Dr
- 3708 Buck Brush Ct
- 145 N Fall Creek Dr
- 141 N Fall Creek Dr
- 3537 Eagle Pass Ct
- Lot 1 Fall Creek Rd
- 127 Bramble Bend Ct
- 732 N Blazing Star Dr
- 208 Fall Creek Dr
- Lot 3 Peterson Rd
- Lot 2 Peterson Rd
- 3 Fall Creek Rd
- Lot 6 Weatherhill Cir
- Lot 5 Weatherhill Cir
- 113 Walker Place
- 201 Fall Creek Rd
- 3720 Running Ridge Dr
- 3712 Running Ridge Dr
