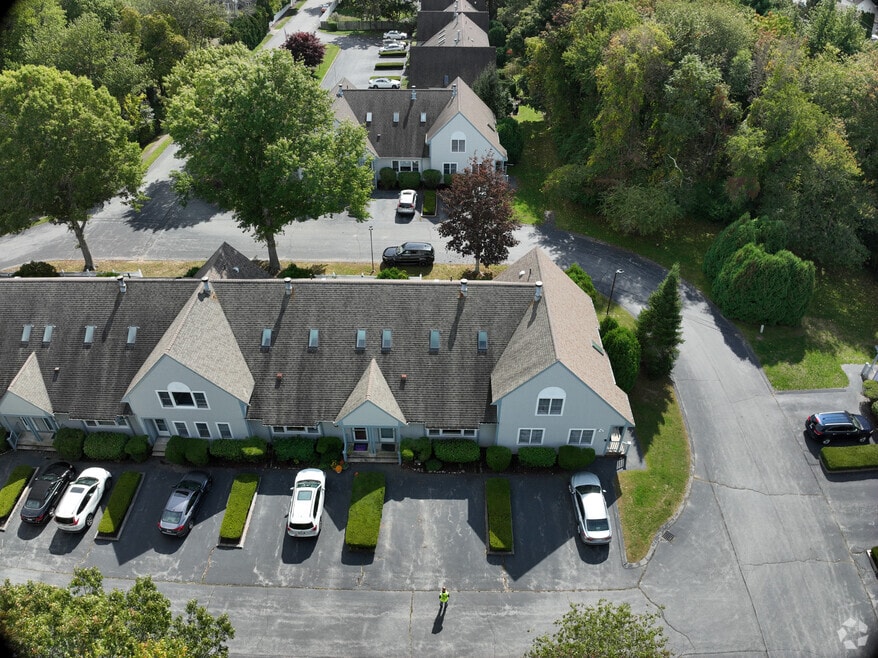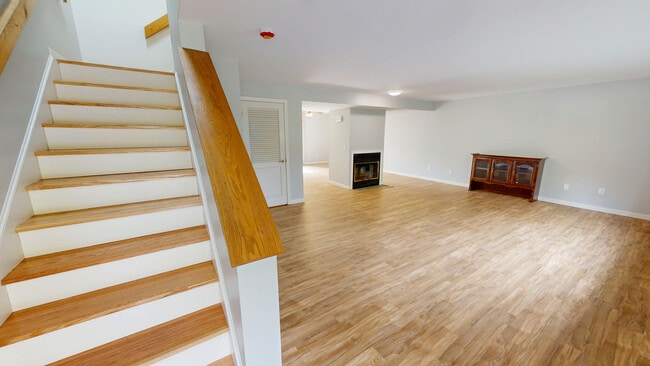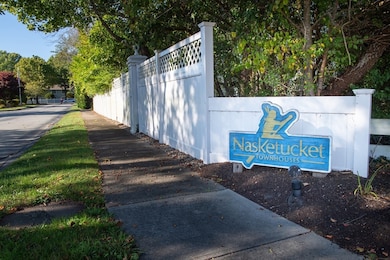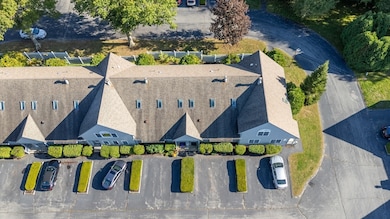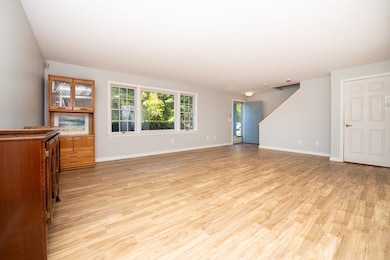
406 Nasketucket Way Fairhaven, MA 02719
East Fairhaven NeighborhoodEstimated payment $2,996/month
Highlights
- Medical Services
- Property is near public transit
- Skylights
- Open Floorplan
- Jogging Path
- Patio
About This Home
This bright and inviting townhouse is perfectly tucked away off the main road in a private community of just 26 homes. The first level offers an open floor plan with charming bay window. Updated flooring, a cozy fireplace and half bath create a warm, welcoming, and convenient living space, while the dining area and kitchen feature a slider that opens to your own private backyard retreat. Upstairs, you’ll find two comfortable bedrooms, including a spacious primary suite with an en-suite bath. The second floor is drenched in sunlight from multiple skylights. A key feature is the second floor laundry area located the near the bedrooms, plus an additional bathroom for flexibility. Recent updates include a newer heating system and a brand-new hot water heater. Two assigned parking spaces complete this desirable home. Do not miss your opportunity to live in the Nasketucket Townhouses!
Listing Agent
Andrew Romano
Bold Real Estate Inc. Listed on: 09/29/2025
Townhouse Details
Home Type
- Townhome
Est. Annual Taxes
- $3,258
Year Built
- Built in 1988
Lot Details
- Two or More Common Walls
- Garden
HOA Fees
- $459 Monthly HOA Fees
Home Design
- Entry on the 1st floor
- Frame Construction
- Shingle Roof
Interior Spaces
- 1,528 Sq Ft Home
- 2-Story Property
- Open Floorplan
- Central Vacuum
- Ceiling Fan
- Skylights
- Living Room with Fireplace
- Home Security System
- Basement
Kitchen
- Range
- Microwave
- Dishwasher
Flooring
- Wall to Wall Carpet
- Ceramic Tile
- Vinyl
Bedrooms and Bathrooms
- 2 Bedrooms
- Primary bedroom located on second floor
Laundry
- Laundry on upper level
- Dryer
- Washer
Parking
- 2 Car Parking Spaces
- Paved Parking
- Open Parking
- Off-Street Parking
Outdoor Features
- Patio
Location
- Property is near public transit
- Property is near schools
Schools
- East Fairhaven Elementary School
- Hastings Middle School
- Fairhaven High School
Utilities
- Forced Air Heating and Cooling System
- Heating System Uses Natural Gas
Listing and Financial Details
- Assessor Parcel Number M:00NATO L:00406 S:,3286192
Community Details
Overview
- Association fees include insurance, maintenance structure, road maintenance, ground maintenance, snow removal, reserve funds
- 26 Units
- Nasketucket Townhouses Community
- Near Conservation Area
Amenities
- Medical Services
- Shops
- Coin Laundry
Recreation
- Park
- Jogging Path
- Bike Trail
Pet Policy
- Call for details about the types of pets allowed
Security
- Storm Doors
3D Interior and Exterior Tours
Floorplans
Map
Home Values in the Area
Average Home Value in this Area
Tax History
| Year | Tax Paid | Tax Assessment Tax Assessment Total Assessment is a certain percentage of the fair market value that is determined by local assessors to be the total taxable value of land and additions on the property. | Land | Improvement |
|---|---|---|---|---|
| 2025 | $33 | $349,600 | $0 | $349,600 |
| 2024 | $2,893 | $313,400 | $0 | $313,400 |
| 2023 | $2,602 | $261,500 | $0 | $261,500 |
| 2022 | $2,673 | $261,500 | $0 | $261,500 |
| 2021 | $2,662 | $235,800 | $0 | $235,800 |
| 2020 | $2,670 | $241,400 | $0 | $241,400 |
| 2019 | $2,739 | $234,700 | $0 | $234,700 |
| 2018 | $2,758 | $234,700 | $0 | $234,700 |
| 2017 | $2,739 | $227,500 | $0 | $227,500 |
| 2016 | $2,716 | $223,000 | $0 | $223,000 |
| 2015 | $2,801 | $230,500 | $0 | $230,500 |
Property History
| Date | Event | Price | List to Sale | Price per Sq Ft |
|---|---|---|---|---|
| 10/27/2025 10/27/25 | Pending | -- | -- | -- |
| 10/13/2025 10/13/25 | Price Changed | $429,800 | -4.1% | $281 / Sq Ft |
| 09/29/2025 09/29/25 | For Sale | $448,000 | -- | $293 / Sq Ft |
Purchase History
| Date | Type | Sale Price | Title Company |
|---|---|---|---|
| Quit Claim Deed | -- | -- | |
| Deed | -- | -- | |
| Deed | $120,000 | -- |
Mortgage History
| Date | Status | Loan Amount | Loan Type |
|---|---|---|---|
| Open | $90,000 | No Value Available | |
| Previous Owner | $80,000 | No Value Available | |
| Previous Owner | $81,200 | No Value Available | |
| Previous Owner | $86,800 | No Value Available |
About the Listing Agent

Andrew is a business professional with extensive customer service and management experience. He is no stranger to the South Coast and has formed lasting personal and professional relationships while living in Fairhaven, MA. He prides himself on being voted “Best Real Estate Agent” in 2021, 2022, 2023 AND 2024 by his clients and SouthCoast Today readers!
Andrew is known for his customer service skills and his ability to make a lasting impression with every person he meets. Prompt response
Andrew's Other Listings
Source: MLS Property Information Network (MLS PIN)
MLS Number: 73436906
APN: FAIR-000000-N000000AT000406O
- 706 Ocean Meadows
- 280 Bridge St Lot1
- 33 Sylvia St
- 450 Bridge St
- 20 Forestview Dr
- 421 Huttleston Ave
- 4 Lincoln Dr
- 22 John St
- 3 Brandt Island Rd
- 3 Harbor Mist Dr
- 70 Hathaway St
- 17 Roy St
- 190 Sconticut Neck Rd
- 0 Bonney St Unit 73340588
- 15 Bayview Ave
- 312 New Boston Rd
- 83 Fairhaven Rd
- 15 Baxter Ave
- 77 Adams St
- 0 Brandt Beach Ave

