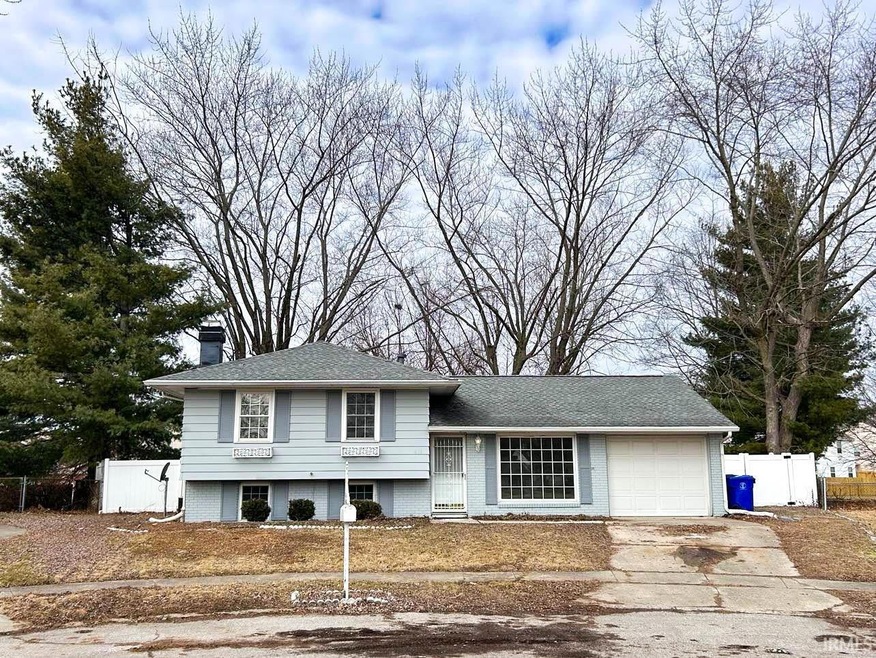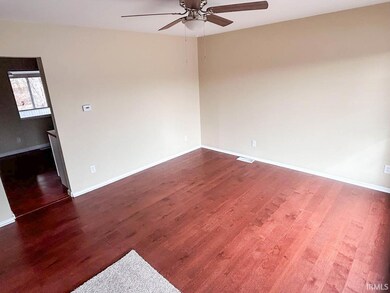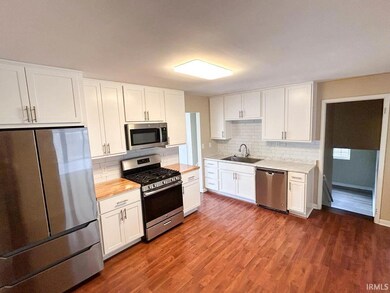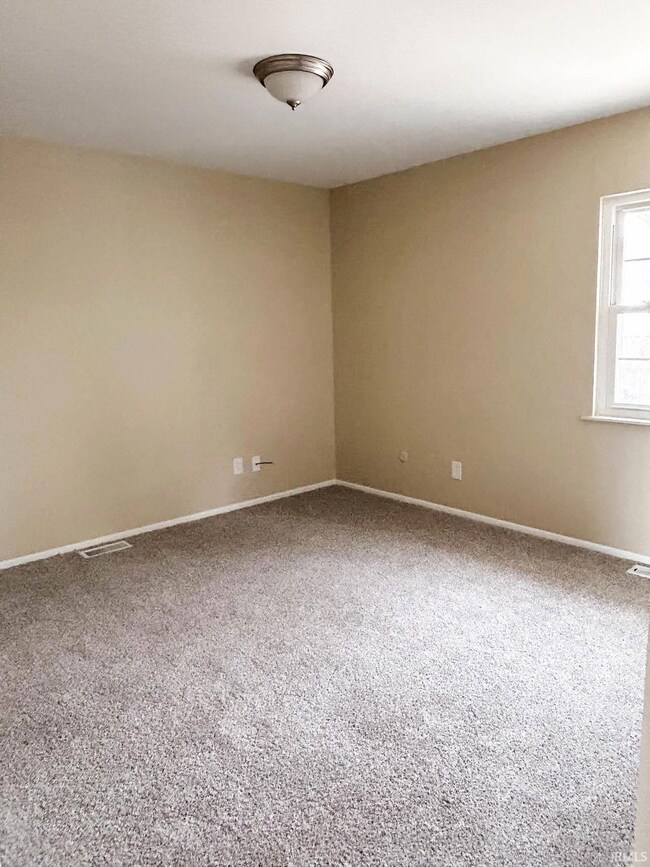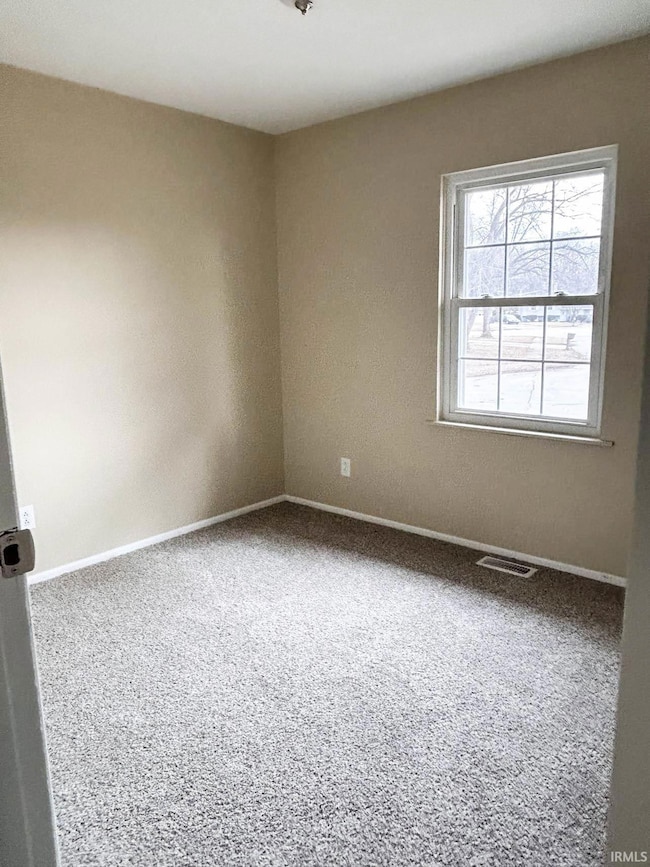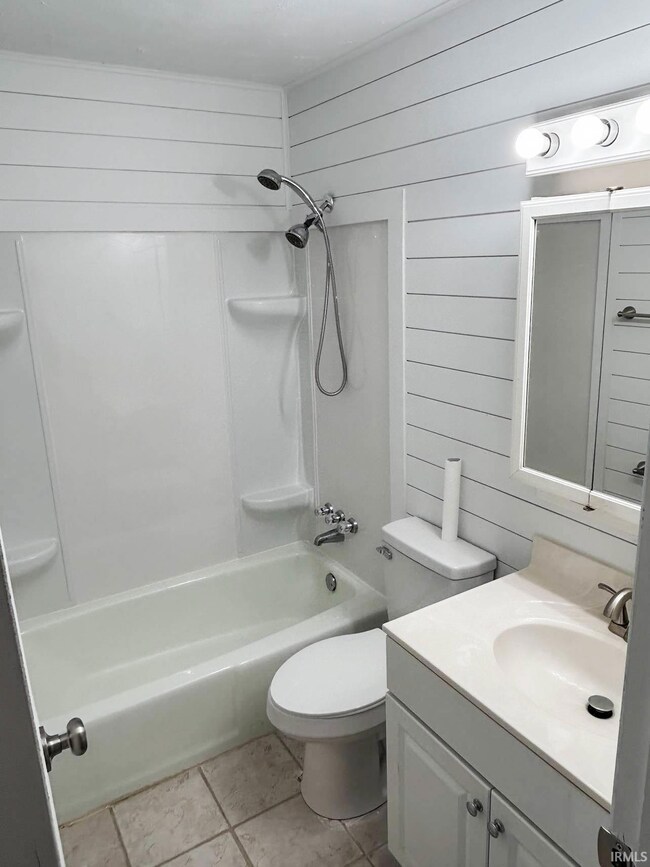
406 Oak Ct Kokomo, IN 46902
Vinton Woods NeighborhoodHighlights
- Wood Flooring
- Cul-De-Sac
- 1 Car Attached Garage
- Western Middle School Rated A-
- Enclosed patio or porch
- Forced Air Heating and Cooling System
About This Home
As of March 2025This renovated 3-bedroom, 1.5-bath home is located in the Western Schools district. It features a brand new, fully equipped eat-in kitchen and updated bathrooms with shiplap walls. The spacious living room, along with a large family room, boasts new vinyl plank flooring, while the nicely sized bedrooms have new carpeting. Enjoy the 15x20 enclosed porch that overlooks the fenced rear yard with a deck. The property is situated on a peaceful cul-de-sac and is conveniently located near park and walking trails.
Last Agent to Sell the Property
Heartland Real Estate Brokers Brokerage Email: angieroe.realtor@gmail.com Listed on: 02/07/2025
Home Details
Home Type
- Single Family
Est. Annual Taxes
- $2,600
Year Built
- Built in 1971
Lot Details
- 9,148 Sq Ft Lot
- Lot Dimensions are 73x128
- Cul-De-Sac
- Wood Fence
- Chain Link Fence
Parking
- 1 Car Attached Garage
- Garage Door Opener
Home Design
- Brick Exterior Construction
- Slab Foundation
- Asphalt Roof
Interior Spaces
- 1,467 Sq Ft Home
- 2-Story Property
Flooring
- Wood
- Vinyl
Bedrooms and Bathrooms
- 3 Bedrooms
Basement
- 1 Bathroom in Basement
- Crawl Space
Schools
- Western Primary Elementary School
- Western Middle School
- Western High School
Utilities
- Forced Air Heating and Cooling System
- Heating System Uses Gas
Additional Features
- Enclosed patio or porch
- Suburban Location
Listing and Financial Details
- Assessor Parcel Number 34-09-13-202-008.000-006
Ownership History
Purchase Details
Home Financials for this Owner
Home Financials are based on the most recent Mortgage that was taken out on this home.Purchase Details
Home Financials for this Owner
Home Financials are based on the most recent Mortgage that was taken out on this home.Similar Homes in Kokomo, IN
Home Values in the Area
Average Home Value in this Area
Purchase History
| Date | Type | Sale Price | Title Company |
|---|---|---|---|
| Warranty Deed | -- | None Listed On Document | |
| Personal Reps Deed | $100,000 | None Listed On Document |
Mortgage History
| Date | Status | Loan Amount | Loan Type |
|---|---|---|---|
| Open | $174,600 | New Conventional |
Property History
| Date | Event | Price | Change | Sq Ft Price |
|---|---|---|---|---|
| 03/17/2025 03/17/25 | Sold | $180,000 | 0.0% | $123 / Sq Ft |
| 02/08/2025 02/08/25 | Pending | -- | -- | -- |
| 02/07/2025 02/07/25 | For Sale | $180,000 | +80.0% | $123 / Sq Ft |
| 11/14/2024 11/14/24 | Sold | $100,000 | -19.9% | $68 / Sq Ft |
| 10/23/2024 10/23/24 | Pending | -- | -- | -- |
| 10/15/2024 10/15/24 | Price Changed | $124,900 | -7.4% | $85 / Sq Ft |
| 10/07/2024 10/07/24 | Price Changed | $134,900 | -6.9% | $92 / Sq Ft |
| 09/26/2024 09/26/24 | For Sale | $144,900 | -- | $99 / Sq Ft |
Tax History Compared to Growth
Tax History
| Year | Tax Paid | Tax Assessment Tax Assessment Total Assessment is a certain percentage of the fair market value that is determined by local assessors to be the total taxable value of land and additions on the property. | Land | Improvement |
|---|---|---|---|---|
| 2024 | $2,686 | $144,300 | $18,400 | $125,900 |
| 2023 | $2,686 | $134,300 | $18,400 | $115,900 |
| 2022 | $547 | $134,300 | $18,400 | $115,900 |
| 2021 | $536 | $116,900 | $18,400 | $98,500 |
| 2020 | $526 | $109,000 | $15,000 | $94,000 |
| 2019 | $516 | $93,400 | $15,000 | $78,400 |
| 2018 | $511 | $86,000 | $15,000 | $71,000 |
| 2017 | $502 | $84,900 | $15,000 | $69,900 |
| 2016 | $492 | $88,500 | $16,600 | $71,900 |
| 2014 | $469 | $82,100 | $16,600 | $65,500 |
| 2013 | $460 | $84,700 | $16,600 | $68,100 |
Agents Affiliated with this Home
-
Angie Roe

Seller's Agent in 2025
Angie Roe
Heartland Real Estate Brokers
(765) 271-6875
4 in this area
168 Total Sales
-
Chris Beatty

Buyer's Agent in 2025
Chris Beatty
The Hardie Group
(765) 457-7214
1 in this area
58 Total Sales
Map
Source: Indiana Regional MLS
MLS Number: 202503963
APN: 34-09-13-202-008.000-006
- 406 Redwood Dr
- 3306 Frances Ln
- 3154 Sandwalk Dr
- 3295 Frances Ln
- 3324 Somers Dr
- 3221 Morrow Dr
- 3268 Frances Ln
- 3414 S Park Rd
- 938 Sand Walk Ln
- 941 Sand Walk Ln
- 948 Shore Bend Blvd
- 526 Cambridge Dr
- 239 W Pipeline Way
- LOT 17 S Lafountain St
- LOT 16 S Lafountain St
- 2924 Burton Dr
- 708 Carson Ct
- 2440 S Webster St
- 0 W Lincoln Rd
- 508 Somerset Dr
