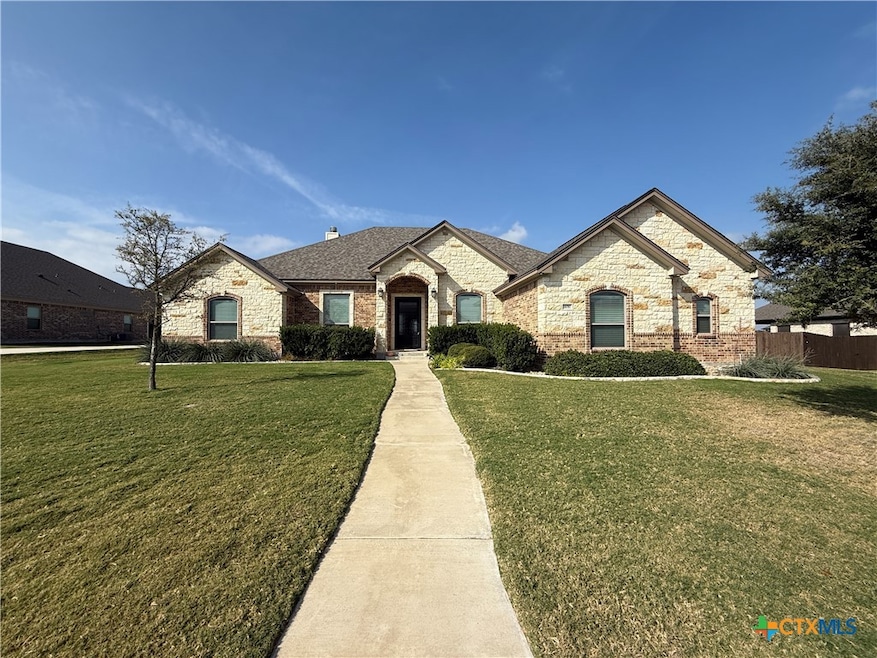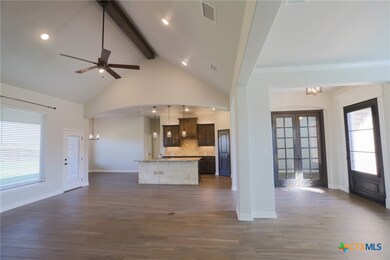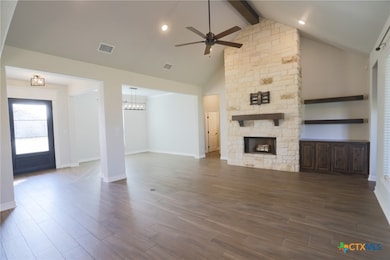Estimated payment $3,394/month
Highlights
- 0.41 Acre Lot
- Covered Patio or Porch
- Crown Molding
- Granite Countertops
- Formal Dining Room
- Laundry Room
About This Home
Beautiful 4BR/3BA/3 car garage home in the Troy ISD. Home features an open floor plan with a dedicated office and formal dining room. Kitchen offers granite countertops, built-in appliances, center island, and nice size pantry. Spacious primary suite with double vanity, soaker tub, and walk-in shower. Secondary bedrooms are generously sized for comfort and flexibility. Large privacy-fenced backyard with room for a future pool. Easy access to I-35.
Listing Agent
Hometown Realty Brokerage Phone: 254-760-4465 License #0617348 Listed on: 11/17/2025
Home Details
Home Type
- Single Family
Est. Annual Taxes
- $8,449
Year Built
- Built in 2019
Lot Details
- 0.41 Acre Lot
- Privacy Fence
Parking
- 3 Car Garage
Home Design
- Slab Foundation
- Masonry
Interior Spaces
- 2,719 Sq Ft Home
- Property has 1 Level
- Crown Molding
- Ceiling Fan
- Living Room with Fireplace
- Formal Dining Room
- Inside Utility
Kitchen
- Built-In Oven
- Electric Cooktop
- Kitchen Island
- Granite Countertops
Flooring
- Carpet
- Tile
Bedrooms and Bathrooms
- 4 Bedrooms
- 3 Full Bathrooms
Laundry
- Laundry Room
- Electric Dryer Hookup
Additional Features
- Covered Patio or Porch
- City Lot
- Central Heating and Cooling System
Community Details
- Property has a Home Owners Association
- Built by Carothers
- Turtle Crk Ph I Subdivision
Listing and Financial Details
- Legal Lot and Block 3 / 11
- Assessor Parcel Number 489676
Map
Home Values in the Area
Average Home Value in this Area
Tax History
| Year | Tax Paid | Tax Assessment Tax Assessment Total Assessment is a certain percentage of the fair market value that is determined by local assessors to be the total taxable value of land and additions on the property. | Land | Improvement |
|---|---|---|---|---|
| 2025 | $7,544 | $489,897 | $95,000 | $394,897 |
| 2024 | $7,544 | $489,897 | $95,000 | $394,897 |
| 2023 | $7,573 | $451,343 | $0 | $0 |
| 2022 | $7,989 | $410,312 | $0 | $0 |
| 2021 | $8,393 | $373,011 | $80,000 | $293,011 |
| 2020 | $9,568 | $392,284 | $55,000 | $337,284 |
Property History
| Date | Event | Price | List to Sale | Price per Sq Ft | Prior Sale |
|---|---|---|---|---|---|
| 12/10/2025 12/10/25 | Price Changed | $514,900 | 0.0% | $189 / Sq Ft | |
| 11/25/2025 11/25/25 | Price Changed | $515,000 | -3.7% | $189 / Sq Ft | |
| 11/17/2025 11/17/25 | For Sale | $535,000 | +24.7% | $197 / Sq Ft | |
| 08/17/2020 08/17/20 | Sold | -- | -- | -- | View Prior Sale |
| 07/18/2020 07/18/20 | Pending | -- | -- | -- | |
| 10/28/2019 10/28/19 | For Sale | $429,000 | -- | $161 / Sq Ft |
Purchase History
| Date | Type | Sale Price | Title Company |
|---|---|---|---|
| Vendors Lien | -- | Monteith Abstract & Title Co | |
| Vendors Lien | -- | Monteith Abstract & Ttl Co |
Mortgage History
| Date | Status | Loan Amount | Loan Type |
|---|---|---|---|
| Open | $382,379 | VA | |
| Previous Owner | $318,750 | New Conventional |
Source: Central Texas MLS (CTXMLS)
MLS Number: 596841
APN: 489676
- 407 Oak Dr
- 401 Willow Dr
- 408 Magnolia Dr
- 500 Magnolia Dr
- 405 Willow Dr
- Clinton 3 car SE Plan at Turtle Creek
- Reagan Bonus Plan at Turtle Creek
- Palms Plan at Turtle Creek
- Washington Plan at Turtle Creek
- Bartlett Plan at Turtle Creek
- Rio Plan at Turtle Creek
- Lincoln Plan at Turtle Creek
- Luxor Plan at Turtle Creek
- Monte Carlo Plan at Turtle Creek
- Nugget Plan at Turtle Creek
- Hondo 3 Car Plan at Turtle Creek
- Andice Plan at Turtle Creek
- Tyler Plan at Turtle Creek
- Kingsland Plan at Turtle Creek
- Aria Bonus Side Entry Garage Plan at Turtle Creek
- 513 Gingham Trail
- 425 Oxford Ln
- 522 Campus St
- 17307 Old 81 Unit D
- 17307 Old 81 Unit C
- 5210 Cedar Creek Rd
- 716 Kimble Dr Unit B
- 2312 N 13th St
- 1919 N 7th St
- 1438 Piedmont
- 1025 Monte Verde Dr Unit ID1324865P
- 3107 Burlington
- 919 N 11th St
- 911 Yorktown Dr
- 904 Ticonderoga Dr Unit C
- 820 N 5th St
- 2108 Saulsbury Dr
- 2213 Valley Forge Ave Unit B
- 2213 Valley Forge Ave Unit C
- 2213 Valley Forge Ave Unit D







