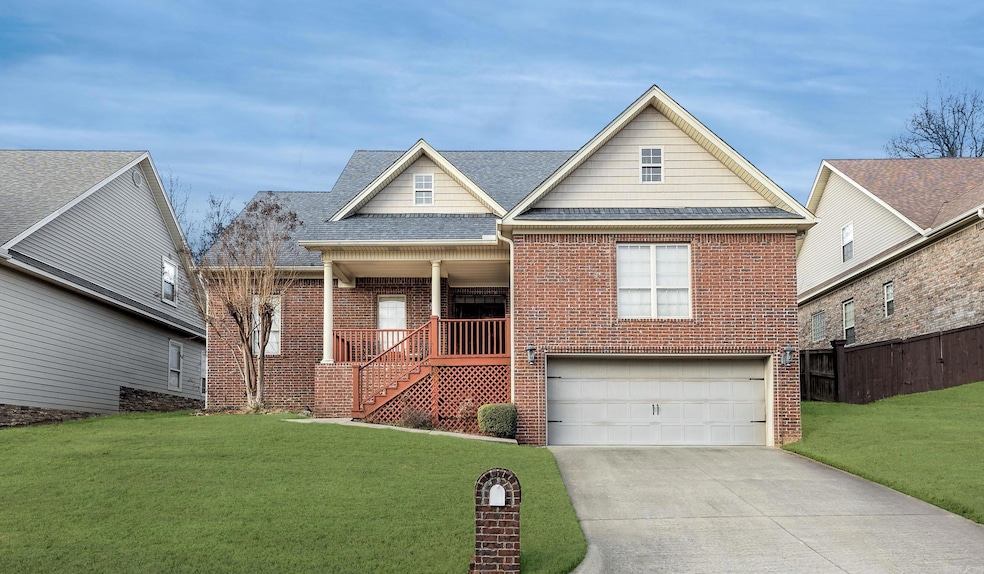406 Parliament St Little Rock, AR 72211
Rock Creek NeighborhoodEstimated payment $2,712/month
Highlights
- Deck
- Vaulted Ceiling
- Main Floor Primary Bedroom
- Baker Interdistrict Elementary School Rated A-
- Traditional Architecture
- Bonus Room
About This Home
This breathtaking 4-bedroom home in a highly desirable West Little Rock neighborhood offers an exceptional layout with modern amenities and ample space for comfortable living. The main level features three spacious bedrooms, while an additional upstairs bedroom can serve as a game room or second master suite. A vaulted two-story great room with striking double front doors flows into the open kitchen and dining area, creating an inviting atmosphere. The kitchen boasts modern appliances and ample counter space. The luxurious master suite includes a double sink vanity, a separate spa tub, and a walk-in shower. An additional full bathroom is located upstairs for added convenience. A separate laundry room enhances functionality, while a covered front porch and covered back patio provide perfect spaces for relaxing or entertaining. Situated on a quiet cul-de-sac lot, this home is conveniently close to top-rated schools, shopping, and dining options. Don’t miss this incredible opportunity—schedule your private tour today!
Home Details
Home Type
- Single Family
Est. Annual Taxes
- $4,225
Year Built
- Built in 2007
Lot Details
- 7,966 Sq Ft Lot
- Partially Fenced Property
- Sloped Lot
HOA Fees
- $43 Monthly HOA Fees
Parking
- 2 Car Garage
Home Design
- Traditional Architecture
- Slab Foundation
- Architectural Shingle Roof
Interior Spaces
- 2,952 Sq Ft Home
- 2-Story Property
- Vaulted Ceiling
- Family Room
- Breakfast Room
- Home Office
- Bonus Room
- Laundry Room
Kitchen
- Breakfast Bar
- Gas Range
- Microwave
- Dishwasher
- Disposal
Flooring
- Carpet
- Tile
Bedrooms and Bathrooms
- 5 Bedrooms
- Primary Bedroom on Main
- 3 Full Bathrooms
Outdoor Features
- Deck
- Covered Patio or Porch
Utilities
- Central Heating and Cooling System
Community Details
Overview
- Other Mandatory Fees
Amenities
- Picnic Area
Recreation
- Tennis Courts
- Community Playground
- Community Pool
Map
Home Values in the Area
Average Home Value in this Area
Tax History
| Year | Tax Paid | Tax Assessment Tax Assessment Total Assessment is a certain percentage of the fair market value that is determined by local assessors to be the total taxable value of land and additions on the property. | Land | Improvement |
|---|---|---|---|---|
| 2024 | $4,071 | $65,706 | $7,800 | $57,906 |
| 2023 | $4,071 | $65,706 | $7,800 | $57,906 |
| 2022 | $3,511 | $65,706 | $7,800 | $57,906 |
| 2021 | $3,729 | $57,550 | $8,400 | $49,150 |
| 2020 | $3,325 | $57,550 | $8,400 | $49,150 |
| 2019 | $3,325 | $57,550 | $8,400 | $49,150 |
| 2018 | $3,350 | $57,550 | $8,400 | $49,150 |
| 2017 | $3,350 | $57,550 | $8,400 | $49,150 |
| 2016 | $3,544 | $60,560 | $12,000 | $48,560 |
| 2015 | $3,924 | $60,560 | $12,000 | $48,560 |
| 2014 | $3,924 | $60,560 | $12,000 | $48,560 |
Property History
| Date | Event | Price | Change | Sq Ft Price |
|---|---|---|---|---|
| 08/06/2025 08/06/25 | For Sale | $434,900 | -- | $147 / Sq Ft |
Purchase History
| Date | Type | Sale Price | Title Company |
|---|---|---|---|
| Corporate Deed | $235,000 | None Available | |
| Commissioners Deed | $205,000 | None Available | |
| Special Warranty Deed | $39,000 | -- |
Mortgage History
| Date | Status | Loan Amount | Loan Type |
|---|---|---|---|
| Open | $170,000 | Adjustable Rate Mortgage/ARM | |
| Closed | $40,000 | Credit Line Revolving | |
| Closed | $210,000 | Purchase Money Mortgage | |
| Previous Owner | $41,778 | Construction |
Source: Cooperative Arkansas REALTORS® MLS
MLS Number: 25031257
APN: 43L-105-06-004-16
- 400 Lasalle Dr
- 14703 Chambery Dr
- 14710 Woodcreek Dr
- 2106 Wellington Woods Dr
- 14700 Woodcreek Dr
- 817 Saint Michael Place
- 168 Blackburn Dr
- 14200 Clarborne Ct
- 79 Saint Thomas Ct
- 44 Longwell Loop
- 36 Glasgow Ct
- 1606 Wetherborne Dr
- 3 Bonaparte Cir
- 14 Catlett Ln
- 75 Wellington Colony Dr
- 14 Longwell Loop
- 914 Cartier Ln
- 22 Driftwood Ln
- 20 Driftwood Ln
- 728 Edgewood Cir
- 15000 Chenal Pkwy
- 803 Parliament St
- 701 Wellington Hills Rd
- 15401 Chenal Pkwy
- 14707 Kanis Rd
- 13500 Chenal Pkwy
- 1801 Champlin Dr
- 7 Kings Pointe Cove
- 1501 Rahling Rd
- 1000 Kirby Rd
- 13708 Abinger Ct
- 12 Cedar Point Ct
- 13111 W Markham St
- 14201 Kanis Rd
- 13200 Chenal Pkwy
- 2105 Westport Loop
- 16401 Chenal Valley Dr
- 500 Napa Valley Dr
- 701 Rahling Rd
- 15501 Capital Hill Blvd







