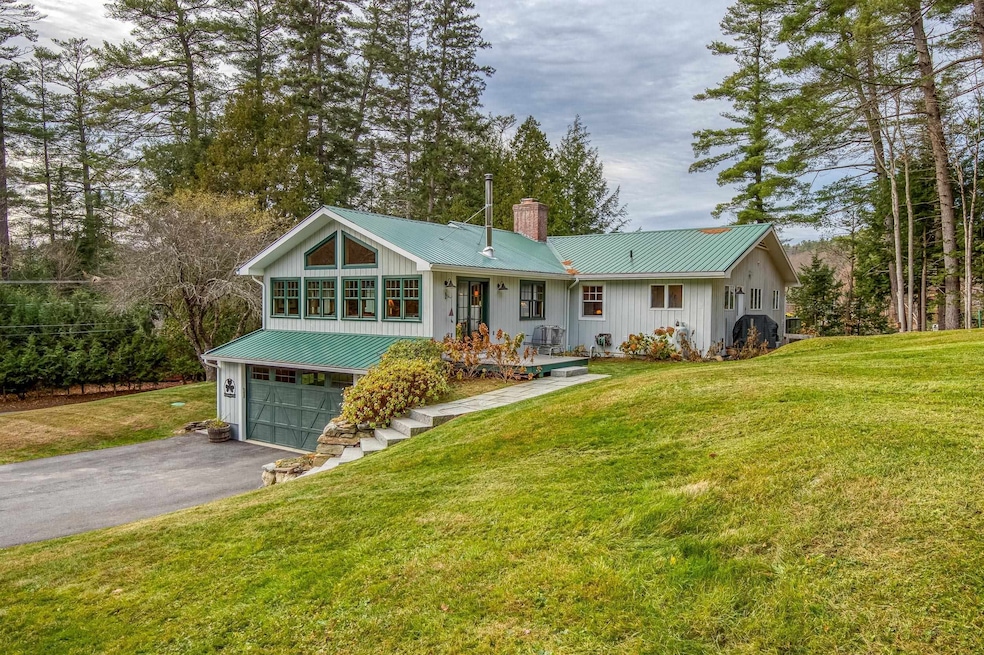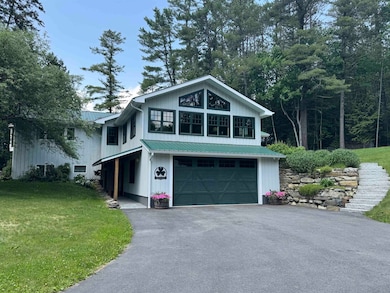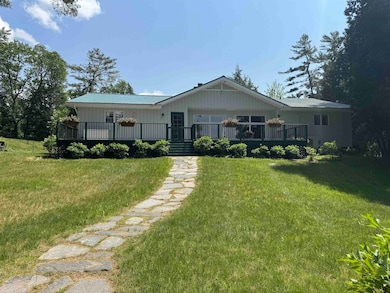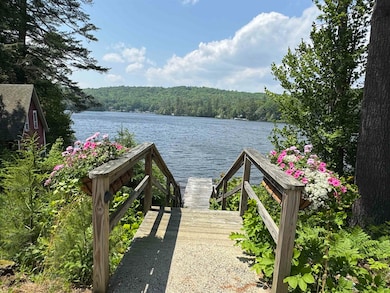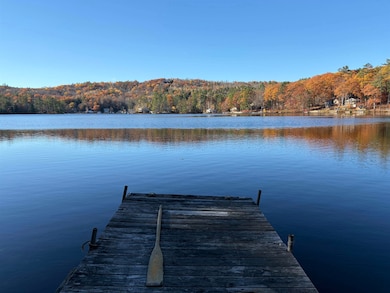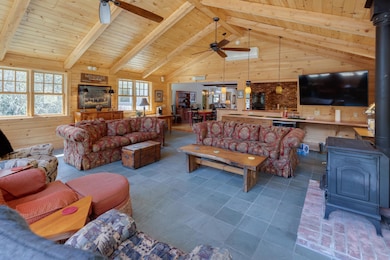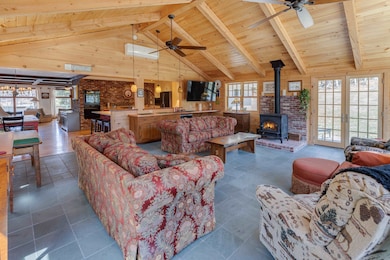406 Partridge Lake Rd Littleton, NH 03561
Estimated payment $6,486/month
Highlights
- Lake Front
- Access To Lake
- Boat Slip
- Private Dock
- Stables
- Heated Floors
About This Home
Stunning 5-bedroom, 3 bath home on 3.4+/-AC with 50+/- feet of waterfrontage on Partridge Lake! Meticulously maintained inside & out with 2 car garage with addition above now used as a sunroom built in 2017 has radiant heated Vermont slate floor, woodstove, 14 double-hung windows & 2 French doors allowing for natural light to pour in. The gorgeous kitchen was remodeled in 2021 & includes a gas cooktop stove, double wall oven, maple butcher block counters w/granite counter around the sink, custom cabinetry, warming drawer & Krause workstation sink. The central brick structure features a Rumford-designed fireplace, and the living room has large picture windows overlooking the expansive deck & lake. Home could be single level living with primary suite including private bath & walk-in closet at one end near the newly created office space & remodeled laundry room. 2 guest bedrooms share a bathroom on the opposite side of the house allowing for supreme privacy. Lower level is complete with 2 additional guest bedrooms, 3⁄4 bath, workout room, workshop & additional room for storage. Outside you have perennial flower beds, ample yard space, fenced in dog area, an equipment shed & a stable that was rebuilt in 2017, not to mention RV Parking area w/electric & water hookup. A private dock across the street makes this a prime location for summertime fun & encourages you to utilize the entire premises. Close to skiing, snowmobile trails, hiking & I-93, this home has it all!
Listing Agent
Badger Peabody & Smith Realty/Littleton Brokerage Phone: 603-616-4392 License #060269 Listed on: 05/12/2025
Home Details
Home Type
- Single Family
Est. Annual Taxes
- $9,658
Year Built
- Built in 1976
Lot Details
- 3.4 Acre Lot
- Lake Front
- Property fronts a private road
- Garden
- Property is zoned R-2
Parking
- 2 Car Garage
Home Design
- Contemporary Architecture
- Concrete Foundation
- Metal Roof
- Vertical Siding
Interior Spaces
- Property has 1 Level
- Ceiling Fan
- Fireplace
- Natural Light
- Family Room Off Kitchen
- Living Room
- Combination Kitchen and Dining Room
- Den
- Workshop
- Sun or Florida Room
- Utility Room
- Lake Views
- Fire and Smoke Detector
Kitchen
- Double Oven
- Warming Drawer
- Dishwasher
Flooring
- Wood
- Carpet
- Heated Floors
- Laminate
- Tile
Bedrooms and Bathrooms
- 5 Bedrooms
- En-Suite Bathroom
- Walk-In Closet
- 3 Bathrooms
Laundry
- Laundry Room
- Laundry on main level
- Washer
Basement
- Heated Basement
- Basement Fills Entire Space Under The House
- Interior Basement Entry
Accessible Home Design
- Accessible Full Bathroom
- Kitchen has a 60 inch turning radius
- Hard or Low Nap Flooring
Outdoor Features
- Access To Lake
- Water Access Across The Street
- Boat Slip
- Private Dock
- Access to a Dock
- Lake, Pond or Stream
- Deck
- Shed
- Outbuilding
Schools
- Mildred C. Lakeway Elementary School
- Daisy Bronson Junior High
- Littleton High School
Horse Facilities and Amenities
- Stables
Utilities
- Mini Split Air Conditioners
- Mini Split Heat Pump
- Baseboard Heating
- Hot Water Heating System
- Radiant Heating System
- Private Water Source
Listing and Financial Details
- Tax Lot 34 + 10
- Assessor Parcel Number 73
Map
Home Values in the Area
Average Home Value in this Area
Tax History
| Year | Tax Paid | Tax Assessment Tax Assessment Total Assessment is a certain percentage of the fair market value that is determined by local assessors to be the total taxable value of land and additions on the property. | Land | Improvement |
|---|---|---|---|---|
| 2024 | $8,699 | $348,800 | $46,200 | $302,600 |
| 2023 | $7,862 | $348,800 | $46,200 | $302,600 |
| 2022 | $8,043 | $348,800 | $46,200 | $302,600 |
| 2021 | $8,043 | $348,800 | $46,200 | $302,600 |
| 2020 | $7,552 | $348,800 | $46,200 | $302,600 |
| 2019 | $6,933 | $361,600 | $42,800 | $318,800 |
| 2018 | $8,353 | $361,600 | $42,800 | $318,800 |
| 2017 | $6,174 | $239,100 | $43,100 | $196,000 |
| 2016 | $6,737 | $260,000 | $43,100 | $216,900 |
| 2015 | $4,645 | $199,200 | $33,100 | $166,100 |
| 2014 | $4,422 | $199,200 | $33,100 | $166,100 |
| 2013 | $4,474 | $199,200 | $33,100 | $166,100 |
Property History
| Date | Event | Price | List to Sale | Price per Sq Ft |
|---|---|---|---|---|
| 10/28/2025 10/28/25 | Price Changed | $1,080,000 | -15.6% | $313 / Sq Ft |
| 05/12/2025 05/12/25 | For Sale | $1,280,000 | -- | $371 / Sq Ft |
Source: PrimeMLS
MLS Number: 5040326
APN: LTLN-000073-000034
- 10 Harvest Ct
- 74-44 Slate Ledge Rd
- 877 St Johnsbury Rd
- 205 Hurd Hill Rd
- Lot 6 N Skinny Ridge Rd
- 104 Glebe Rd
- 99 Girard Rd
- 48 Wetherbee Rd
- 921 Old Waterford Rd
- 59 Mountain Meadows Rd
- 0 Old Waterford Rd Unit 28 5059515
- 295 Old Waterford Rd
- 398 Plains Rd
- 1950-1952 Monroe Rd
- 00 Old County South Rd
- 113 Buck Ridge Rd
- Lot 4 Catterall Rd
- 41 Jesse Ln
- 456 Brickyard Rd
- 1247 High Ridge Rd
- 398 Plains Rd Unit 1
- 281 Main St
- 281 Main St
- 281 Main St
- 64 Maple St Unit 3
- 15 Jackson St Unit 4
- 15 Jackson St Unit 5
- 35 Butternut Ln
- 38 West St Unit 1
- 21 S Main St Unit 6
- 41 Millers Run
- 28 Academy St Unit 9
- 53 Agassiz St Unit 4
- 309 Portland St Unit 102
- 338 Longfellow Dr Unit 38
- 56 Church St
- 613 Summer St Unit 2
- 770 Dalton Rd
- 19 Pine St
- 162 Lancaster Rd
