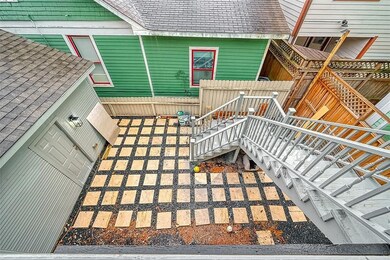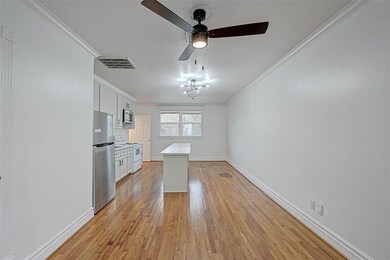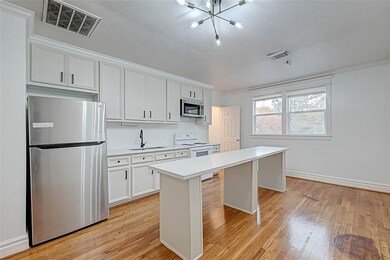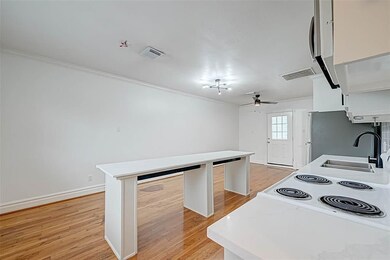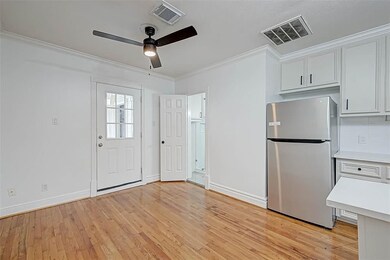406 Pecore St Unit C Houston, TX 77009
Greater Heights NeighborhoodAbout This Home
Get ready to fall in love with your new home in the heart of the Heights! This beautifully remodeled 2-bedroom, 1-bath upstairs unit blends modern comfort with timeless charm. From the rich floors to the sleek countertops, and eye-catching tile backsplash, every detail in the stylish kitchen is designed to impress. The spacious island is perfect for whipping up your favorite meals or hosting cozy gatherings. With great lighting and thoughtful finishes throughout, the space feels inviting and elevated. Mornings on the covered porch with a cup of coffee! The updated bathroom features a luxurious frameless glass shower. You’ll also enjoy the convenience of a private washer and dryer, plus your own assigned parking spot. Just minutes from Downtown, local shops, restaurants, and parks—with quick access to I-45, I-10, and 610—this home truly has it all. Water, sewer, trash, and maintenance are bundled. Don’t miss the chance to make this gem yours! Please provide 24 hour notice for tours.
Property Details
Home Type
- Multi-Family
Est. Annual Taxes
- $7,323
Year Built
- Built in 1925
Interior Spaces
- 960 Sq Ft Home
- 2-Story Property
Kitchen
- Electric Oven
- Electric Range
- Microwave
- Dishwasher
Bedrooms and Bathrooms
- 2 Bedrooms
- 1 Full Bathroom
Laundry
- Dryer
- Washer
Schools
- Travis Elementary School
- Hogg Middle School
- Heights High School
Additional Features
- 3,500 Sq Ft Lot
- Central Heating and Cooling System
Listing and Financial Details
- Property Available on 6/8/25
- 12 Month Lease Term
Community Details
Overview
- Torres Residence Subdivision
Pet Policy
- Call for details about the types of pets allowed
- Pet Deposit Required
Map
Source: Houston Association of REALTORS®
MLS Number: 63096612
APN: 1284650010001

