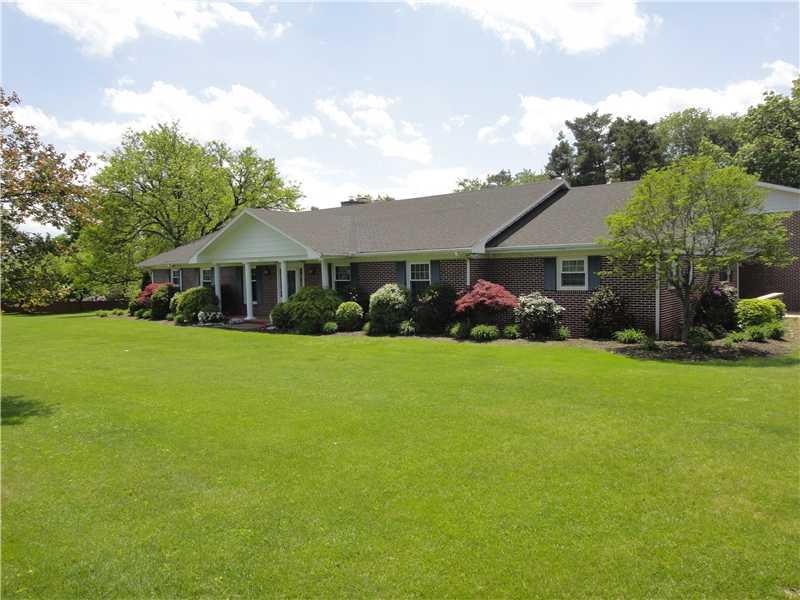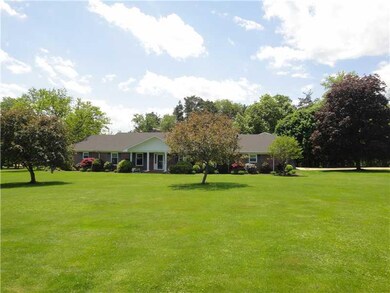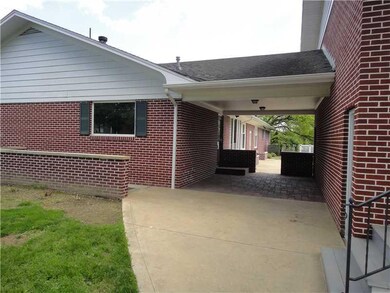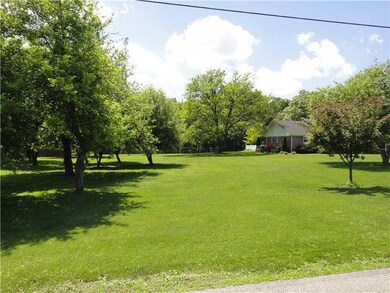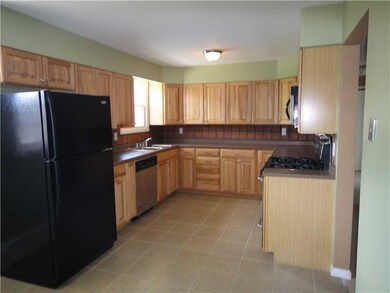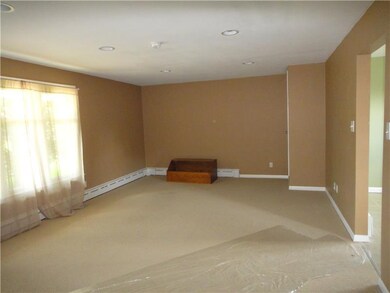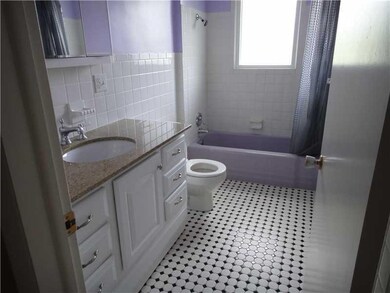
406 Pennsylvania Ave Punxsutawney, PA 15767
Highlights
- Outdoor Pool
- Wood Flooring
- Detached Garage
- Ranch Style House
- 1 Fireplace
- Walk-Up Access
About This Home
As of January 2016One of a kind in town property with luxury size and a spacious deisng/layout with many customized features. Designer cherry kitchen, granite counters, stainless steel appliances, commercial gas range, family room has plank wood floors,beamed ceiling and stone fireplace. New flooring throughout, ceramic tile and engineered HW, new gas HW boiler heat system (baseboard and infloor). Detached 3 car garage w/concrete drive and 2 bedroom apartment above w/private entrance.
Last Agent to Sell the Property
HOWARD HANNA PUNXSUTAWNEY OFFICE Listed on: 06/01/2015

Home Details
Home Type
- Single Family
Est. Annual Taxes
- $7,842
Parking
- Detached Garage
Home Design
- Ranch Style House
- Asphalt Roof
Interior Spaces
- 1 Fireplace
- Walk-Up Access
Flooring
- Wood
- Ceramic Tile
Bedrooms and Bathrooms
- 4 Bedrooms
Additional Features
- Outdoor Pool
- Heating System Uses Gas
Listing and Financial Details
- Assessor Parcel Number 26-001-0300D/300H
Ownership History
Purchase Details
Home Financials for this Owner
Home Financials are based on the most recent Mortgage that was taken out on this home.Purchase Details
Similar Homes in Punxsutawney, PA
Home Values in the Area
Average Home Value in this Area
Purchase History
| Date | Type | Sale Price | Title Company |
|---|---|---|---|
| Deed | $390,000 | None Available | |
| Deed | $315,000 | None Available |
Mortgage History
| Date | Status | Loan Amount | Loan Type |
|---|---|---|---|
| Open | $270,200 | New Conventional | |
| Closed | $309,000 | Purchase Money Mortgage | |
| Closed | $390,000 | Purchase Money Mortgage |
Property History
| Date | Event | Price | Change | Sq Ft Price |
|---|---|---|---|---|
| 09/16/2024 09/16/24 | For Sale | $699,000 | +79.2% | $196 / Sq Ft |
| 01/15/2016 01/15/16 | Sold | $390,000 | -21.2% | $109 / Sq Ft |
| 12/08/2015 12/08/15 | Pending | -- | -- | -- |
| 06/01/2015 06/01/15 | For Sale | $495,000 | -- | $139 / Sq Ft |
Tax History Compared to Growth
Tax History
| Year | Tax Paid | Tax Assessment Tax Assessment Total Assessment is a certain percentage of the fair market value that is determined by local assessors to be the total taxable value of land and additions on the property. | Land | Improvement |
|---|---|---|---|---|
| 2025 | $8,082 | $146,350 | $10,780 | $135,570 |
| 2024 | $7,945 | $146,350 | $10,780 | $135,570 |
| 2023 | $7,789 | $146,350 | $10,780 | $135,570 |
| 2022 | $7,802 | $146,140 | $10,570 | $135,570 |
| 2021 | $8,256 | $154,770 | $20,900 | $133,870 |
| 2020 | $8,275 | $154,770 | $20,900 | $133,870 |
| 2019 | $8,101 | $154,770 | $20,900 | $133,870 |
| 2018 | $7,980 | $154,770 | $20,900 | $133,870 |
| 2017 | $7,954 | $154,770 | $20,900 | $133,870 |
| 2016 | $7,901 | $154,770 | $20,900 | $133,870 |
| 2015 | -- | $154,770 | $20,900 | $133,870 |
| 2012 | -- | $154,770 | $20,900 | $133,870 |
Agents Affiliated with this Home
-
William Allemang

Seller's Agent in 2024
William Allemang
HOWARD HANNA PUNXSUTAWNEY OFFICE
(814) 952-5514
18 Total Sales
Map
Source: West Penn Multi-List
MLS Number: 1060269
APN: 26-001-0300-D
- 210 Perry St
- 205 Perry St
- 204 N Main St
- 102 Mulligan Dr
- 110 Mulligan Dr
- 202 Foundry St Unit 204
- 206 Horatio St
- 149 Aspen Rd
- 807 Sutton St
- 803 Sutton St
- 409 S Main St
- 121 Columbus Dr
- 73 Harrison St
- 721 W Mahoning St
- 110 Hillcrest Dr
- 2685 Walston Rd
- 00 Walston Rd
- 116 & 116 1/2 Clark St
- 000 G and Rd S
- ROUTE 119 Hwy N
