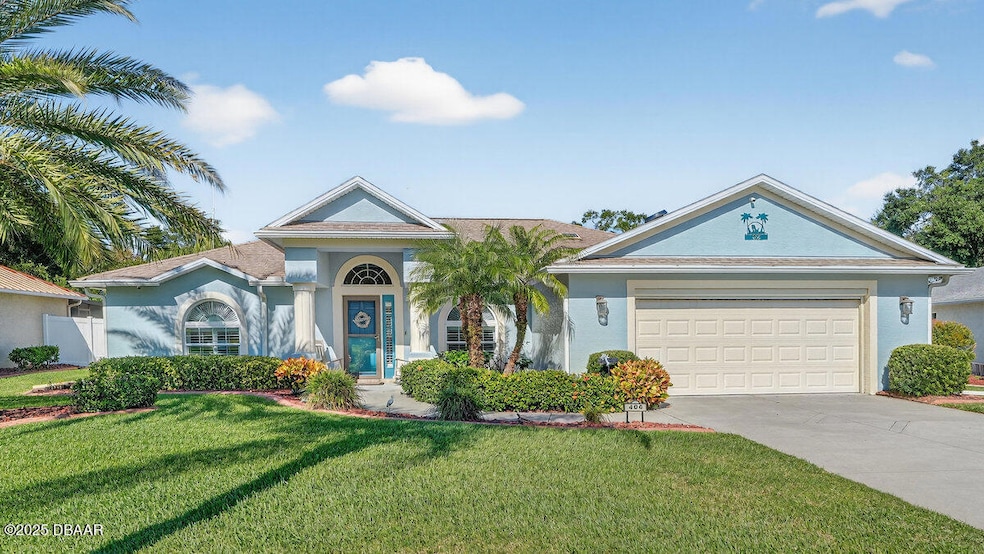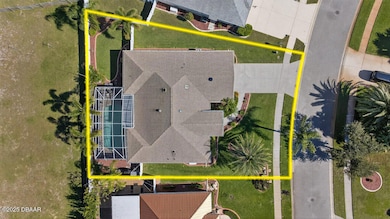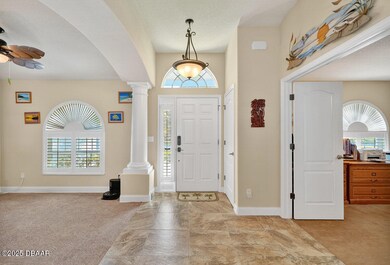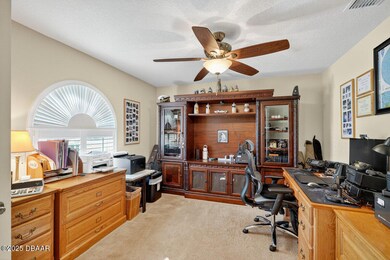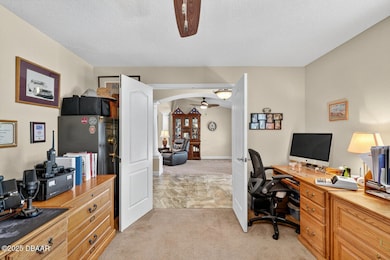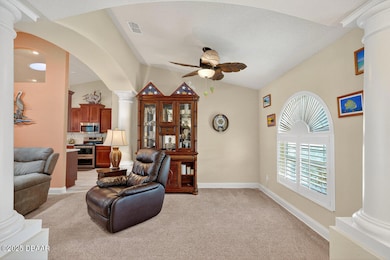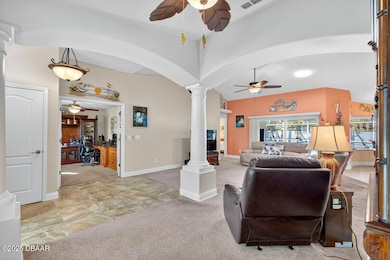406 Phillips Creek Ln New Smyrna Beach, FL 32168
Glencoe NeighborhoodEstimated payment $3,513/month
Highlights
- Heated In Ground Pool
- Traditional Architecture
- Den
- Vaulted Ceiling
- Screened Porch
- Breakfast Area or Nook
About This Home
Welcome to a refined New Smyrna Beach residence where comfort, elegance, and coastal living blend effortlessly. From the moment you arrive, beautifully manicured foliage frames a welcoming walkway, guiding you toward a home that feels warm, inviting, and unmistakably well cared for. Step inside and you're greeted by a tiled foyer that opens to a spacious, light-filled den—ideal for a sophisticated home office, a quiet reading lounge, or even a future fourth bedroom should you ever desire one. Continue forward and the home reveals its heart: a graceful, sunlit living room with soft, neutral carpeting and serene views that pull you straight through to the outdoors. Large sliders frame the sparkling 12' x 26' heated saltwater pool, creating a seamless indoor-outdoor connection. The screened patio feels like a private retreat, enhanced by recently resealed pavers that add a polished touch to this peaceful, resort-style settingperfect for morning coffee, weekend gatherings, or quiet evenings by the water. Flowing naturally from the living area is a charming eat-in kitchen nook overlooking the pool, a sunny spot where you can start your day with a view. The kitchen itself offers generous workspace, abundant cabinetry, and beautiful quartz countertops, making it both functional and refined. On the right side of the home, two spacious guest bedrooms serve as comfortable retreats for visitors, each large enough for a king-size bed and thoughtfully positioned near the guest bathroomalso conveniently located for easy access from the pool. The primary suite enjoys its own private corner of the home, offering tranquil pool views and a calming atmosphere. The ensuite feels luxurious yet understated, featuring quartz countertops, dual vanities, a private water closet, and a wide two-person shower with dual fixturesperfectly designed for comfort and convenience. Throughout the home, thoughtful upgrades enhance both daily living and long-term peace of mind without ever distracting from the home's understated elegance. Hurricane-impact windows and sliders create a quiet, secure environment while improving energy efficiency. The home is equipped with a whole-house Culligan water softener system and a solar attic fan, contributing to comfort and quality throughout the year. A powerful 22kW Generac generator, paired with a two-year service contract from ACME, ensures uninterrupted living during storms. Major systems have been recently renewed, including a 2024 water heater and a 2024 16.5 SEER AC system featuring a Smart Thermostat and a Halo Air Purifier that elevates indoor air quality. Outside, the pool is supported by a new 2024 Hayward filter, and the fully fenced backyardcomplete with a full irrigation system and electrical ready for a hot tuboffers privacy and convenience. The exterior has been freshly painted, an Eclipse 8-camera security system provides added reassurance, and the roof, replaced in 2020, adds yet another layer of long-term stability. All of this is nestled within one of New Smyrna Beach's most desirable neighborhoods, uniquely positioned at the highest elevation in the entire city. Here, elevated living is literalgiving you exceptional protection from flooding while placing you just minutes from grocery stores, boutique shops, restaurants, parks, and some of the area's best golf courses. Every detail of this home has been thoughtfully curated, creating a lifestyle defined by comfort, refinement, and ease. From sunlit mornings by the pool to quiet evenings in your private suite, this home invites you to experience New Smyrna Beach living at its very best.
Listing Agent
Oceans Luxury Realty Full Service LLC License #3605011 Listed on: 11/15/2025
Home Details
Home Type
- Single Family
Est. Annual Taxes
- $4,276
Year Built
- Built in 2011
Lot Details
- 8,276 Sq Ft Lot
- Privacy Fence
- Back Yard Fenced
HOA Fees
- $47 Monthly HOA Fees
Parking
- 2 Car Attached Garage
Home Design
- Traditional Architecture
- Slab Foundation
- Shingle Roof
- Concrete Block And Stucco Construction
- Block And Beam Construction
Interior Spaces
- 2,170 Sq Ft Home
- 1-Story Property
- Furnished or left unfurnished upon request
- Vaulted Ceiling
- Ceiling Fan
- Living Room
- Dining Room
- Den
- Screened Porch
Kitchen
- Breakfast Area or Nook
- Eat-In Kitchen
- Electric Range
- Microwave
- Dishwasher
Flooring
- Carpet
- Tile
- Vinyl
Bedrooms and Bathrooms
- 3 Bedrooms
- Split Bedroom Floorplan
- Walk-In Closet
- 2 Full Bathrooms
- Primary bathroom on main floor
- Shower Only
- Solar Tube
Laundry
- Laundry in unit
- Dryer
- Washer
Home Security
- Smart Security System
- Smart Thermostat
- Fire and Smoke Detector
Pool
- Heated In Ground Pool
- Saltwater Pool
Outdoor Features
- Screened Patio
Utilities
- Central Heating and Cooling System
- Propane
- Cable TV Available
Community Details
- Lakewood Subdivision
Listing and Financial Details
- Homestead Exemption
- Assessor Parcel Number 7323-05-00-0120
Map
Home Values in the Area
Average Home Value in this Area
Tax History
| Year | Tax Paid | Tax Assessment Tax Assessment Total Assessment is a certain percentage of the fair market value that is determined by local assessors to be the total taxable value of land and additions on the property. | Land | Improvement |
|---|---|---|---|---|
| 2025 | $4,195 | $298,970 | -- | -- |
| 2024 | $4,195 | $290,545 | -- | -- |
| 2023 | $4,195 | $282,083 | $0 | $0 |
| 2022 | $4,010 | $273,867 | $0 | $0 |
| 2021 | $4,072 | $265,890 | $0 | $0 |
| 2020 | $4,020 | $262,219 | $0 | $0 |
| 2019 | $4,060 | $256,324 | $0 | $0 |
| 2018 | $4,050 | $251,545 | $0 | $0 |
| 2017 | $4,079 | $246,371 | $14,605 | $231,766 |
| 2016 | $5,099 | $240,129 | $0 | $0 |
| 2015 | $4,680 | $213,145 | $0 | $0 |
| 2014 | -- | $199,891 | $0 | $0 |
Property History
| Date | Event | Price | List to Sale | Price per Sq Ft | Prior Sale |
|---|---|---|---|---|---|
| 11/15/2025 11/15/25 | For Sale | $589,000 | +108.5% | $271 / Sq Ft | |
| 02/16/2016 02/16/16 | Sold | $282,500 | -3.9% | $143 / Sq Ft | View Prior Sale |
| 02/04/2016 02/04/16 | Pending | -- | -- | -- | |
| 11/19/2015 11/19/15 | For Sale | $294,000 | -- | $148 / Sq Ft |
Purchase History
| Date | Type | Sale Price | Title Company |
|---|---|---|---|
| Corporate Deed | $282,500 | Inlet Title Co Inc | |
| Warranty Deed | -- | Attorney | |
| Corporate Deed | $40,000 | Southern Title Hldg Co Llc |
Mortgage History
| Date | Status | Loan Amount | Loan Type |
|---|---|---|---|
| Open | $226,000 | New Conventional |
Source: Daytona Beach Area Association of REALTORS®
MLS Number: 1220030
APN: 7323-05-00-0120
- 670 Glen Cir
- 2556 La Linda Ct
- 332 Patricia Dr
- 397 Palm Dr
- 0 Lydia Way
- 2464 Lydia Way
- 340 La Casa Dr
- 2584 La Boca Dr Unit 29
- 307 La Serena Dr
- 0 Palm Dr
- 2561 Glen Dr
- 550 S Timberlane Dr
- 385 S Wild Orange Dr
- 555 Wildwood Dr
- 0 Paige Ave Unit 2065367
- 2270 Candlewood Ln E
- 2263 Deerwood Dr
- 2239 Robin Rd
- 445 Bridget St
- 439 Sarah Nicole Way
- 2500 Sr-44
- 10101 Lyme Stone Ct
- 2566 La Boca Dr
- 2433 Lydia Way
- 367 Castlewood Ln
- 441 White Coral Ln
- 2775 Star Coral Ln
- 573 Armoyan Way
- 2988 Gibraltar Blvd
- 3003 Gibraltar Blvd
- 1801 Sugartree Cir
- 3012 Trubs Trace
- 3008 Neverland Dr
- 3022 Neverland Dr
- 606 Tortuga Ct
- 627 Glendevon Dr
- 2847 Neverland Dr
- 2841 Neverland Dr
- 156 Live Oak Ct
- 805 Hamilton St
