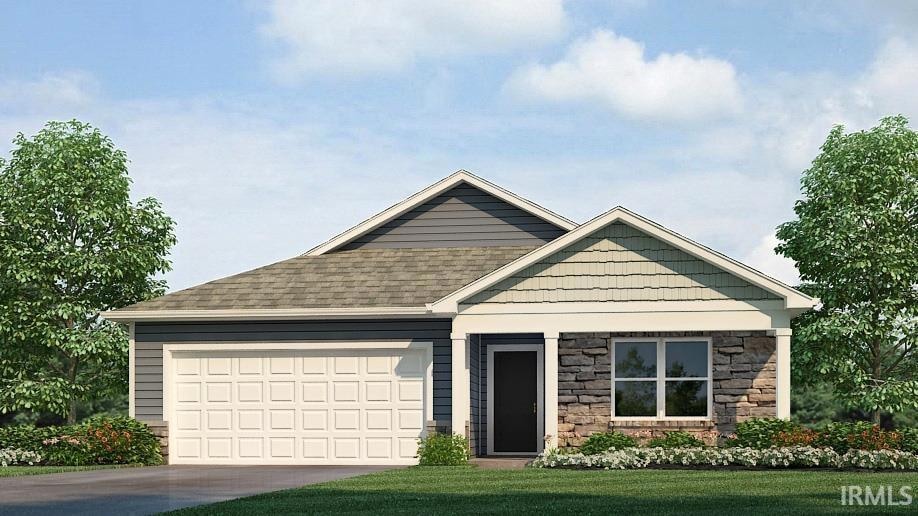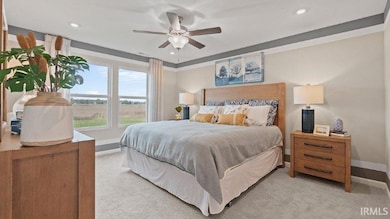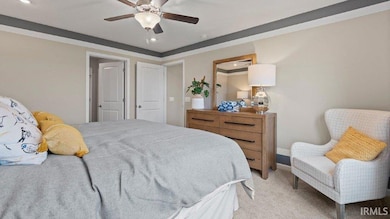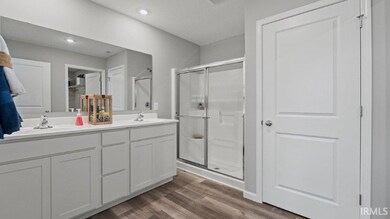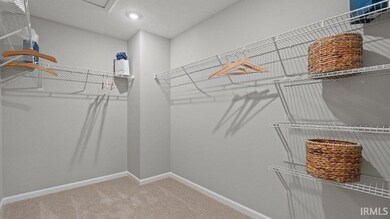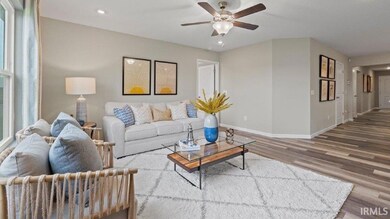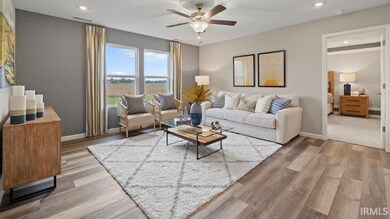406 Piper Ct Ossian, IN 46777
Estimated payment $1,769/month
Highlights
- Primary Bedroom Suite
- Traditional Architecture
- Walk-In Pantry
- Open Floorplan
- Backs to Open Ground
- 2 Car Attached Garage
About This Home
Welcome to 406 Piper Court in Ossian, IN, a thoughtfully designed single-story home in Crosswind Lakes. This home is located on a homesite backing to a large common area, giving you the privacy and space you’ve been searching for. With 4 bedrooms, 2 bathrooms, and 1,825 square feet, there’s room for everyone. When you walk through the front door, you’ll find two bedrooms and a full bathroom just off the foyer—perfect for guests or a home office setup. Another secondary bedroom is tucked closer to the laundry room. The open-concept great room, casual dining space, and kitchen create a welcoming space for entertaining and relaxing. The kitchen blends style and practicality with white cabinets, miami vena quartz countertops, calacatta sky backsplash, and stainless steel appliances. The center island includes a sink and dishwasher for easy cleanup, and a walk-in pantry gives you all the storage you need. Whether you’re hosting friends or enjoying a quiet night in, this kitchen delivers. The owner’s suite is privately located at the back of the home. It features a spacious bedroom, an en-suite bath with dual sinks, a walk-in shower, and a large walk-in closet. With its thoughtful layout and storage, it’s a space you’ll love coming home to. Make your move to Crosswind Lakes—schedule your tour of 406 Piper Court today! Photos representative of plan only and may vary as built.
Home Details
Home Type
- Single Family
Year Built
- Built in 2025
Lot Details
- 8,400 Sq Ft Lot
- Lot Dimensions are 140 x 140 x 60 x 60
- Backs to Open Ground
- Level Lot
HOA Fees
- $17 Monthly HOA Fees
Parking
- 2 Car Attached Garage
- Driveway
- Off-Street Parking
Home Design
- Traditional Architecture
- Slab Foundation
- Poured Concrete
- Shingle Roof
- Stone Exterior Construction
- Vinyl Construction Material
Interior Spaces
- 1-Story Property
- Open Floorplan
- Entrance Foyer
Kitchen
- Eat-In Kitchen
- Walk-In Pantry
- Kitchen Island
- Disposal
Flooring
- Carpet
- Vinyl
Bedrooms and Bathrooms
- 4 Bedrooms
- Primary Bedroom Suite
- Walk-In Closet
- 2 Full Bathrooms
- Bathtub with Shower
- Separate Shower
Laundry
- Laundry Room
- Laundry on main level
- Electric Dryer Hookup
Location
- Suburban Location
Schools
- Ossian Elementary School
- Norwell Middle School
- Norwell High School
Utilities
- Forced Air Heating and Cooling System
- Heating System Uses Gas
- Smart Home Wiring
Community Details
- Built by DR Horton
- Crosswind Lakes Subdivision
Listing and Financial Details
- Home warranty included in the sale of the property
- Assessor Parcel Number 90-02-15-519-052.000-009
- Seller Concessions Offered
Map
Home Values in the Area
Average Home Value in this Area
Property History
| Date | Event | Price | List to Sale | Price per Sq Ft | Prior Sale |
|---|---|---|---|---|---|
| 09/11/2025 09/11/25 | Sold | $279,900 | 0.0% | $158 / Sq Ft | View Prior Sale |
| 09/08/2025 09/08/25 | Off Market | $279,900 | -- | -- | |
| 09/06/2025 09/06/25 | Price Changed | $279,900 | -3.2% | $158 / Sq Ft | |
| 08/28/2025 08/28/25 | Price Changed | $289,240 | +1.8% | $163 / Sq Ft | |
| 08/27/2025 08/27/25 | Price Changed | $284,240 | -1.7% | $160 / Sq Ft | |
| 08/23/2025 08/23/25 | Price Changed | $289,240 | -9.7% | $163 / Sq Ft | |
| 08/22/2025 08/22/25 | Price Changed | $320,240 | +6.8% | $181 / Sq Ft | |
| 07/31/2025 07/31/25 | For Sale | $299,900 | -- | $169 / Sq Ft |
Source: Indiana Regional MLS
MLS Number: 202524816
- 410 Piper Ct
- 305 Piper Ct
- Harmony Plan at Crosswind Lakes
- Chatham Plan at Crosswind Lakes
- TBD E 900 N
- 801 N Maxine Dr
- 3703 E 1000 N
- 3667 E 1000 N
- 10221 Indiana 1
- 602 N Metts St
- 314 Greenwood Trail
- TBD N State Road 1
- 609 Greenwood Trail
- TBD 850 N
- 4035 E 800 N
- 10850 N State Road 1
- 7805 N 600 E
- 5144 E 1200 N-90 Unit 90
- 11063 N 700 E
- 00 W Yoder Rd
