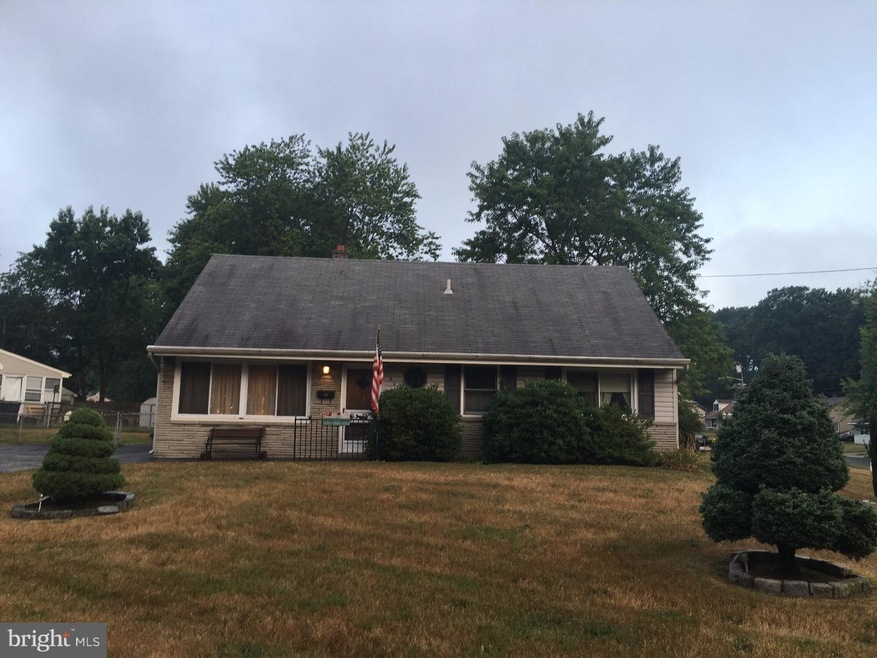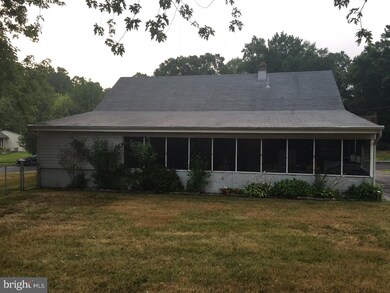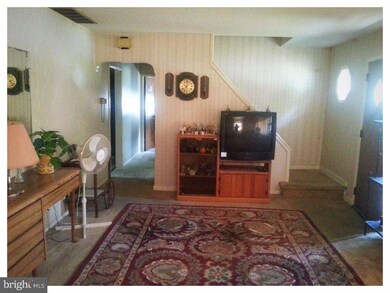
406 Princeton Blvd Wenonah, NJ 08090
Deptford Township NeighborhoodEstimated Value: $305,707 - $354,000
Highlights
- Cape Cod Architecture
- Eat-In Kitchen
- En-Suite Primary Bedroom
- No HOA
- Living Room
- Central Air
About This Home
As of September 2016ESTATE SALE!!!This one owner home needs a new owner. Needs a bit of work(mostly cosmetic) but has 1600 sqft plus a large enclosed screen patio off the back. The roof is approx. 8 years old . Vinyl replacement windows were installed a few years ago. 2 bedrooms and a bath on the 1st floor and 2 bedrooms on the second, a bathroom on the 2nd floor is roughed in.There is a large covered sunporch and a separate workshop attached. Great neighborhood, great corner property. As it is an estate sale, there is no disclosure. The property is selling strictly as is. !!!Buyer is responsible for any repairs including the wood boring insect inspection and the township CO!!!
Last Agent to Sell the Property
George Leary
Keller Williams - Main Street Listed on: 07/12/2016
Home Details
Home Type
- Single Family
Est. Annual Taxes
- $4,734
Year Built
- Built in 1960
Lot Details
- 0.43 Acre Lot
- Lot Dimensions are 102x103
Parking
- 3 Open Parking Spaces
Home Design
- Cape Cod Architecture
- Aluminum Siding
Interior Spaces
- 1,692 Sq Ft Home
- Property has 2 Levels
- Living Room
- Dining Room
- Eat-In Kitchen
- Laundry on main level
Bedrooms and Bathrooms
- 4 Bedrooms
- En-Suite Primary Bedroom
- 1 Full Bathroom
Utilities
- Central Air
- Heating System Uses Gas
- Natural Gas Water Heater
Community Details
- No Home Owners Association
- Oak Valley Subdivision
Listing and Financial Details
- Tax Lot 00012
- Assessor Parcel Number 02-00529-00012
Ownership History
Purchase Details
Home Financials for this Owner
Home Financials are based on the most recent Mortgage that was taken out on this home.Similar Homes in Wenonah, NJ
Home Values in the Area
Average Home Value in this Area
Purchase History
| Date | Buyer | Sale Price | Title Company |
|---|---|---|---|
| Tedrick John | -- | -- |
Mortgage History
| Date | Status | Borrower | Loan Amount |
|---|---|---|---|
| Open | Tedfuck John O | $130,000 | |
| Closed | Tedrick John | $118,709 | |
| Closed | Tedrick John | -- | |
| Closed | Tedrick John | $120,900 | |
| Closed | Tedrick John D | $118,709 | |
| Previous Owner | Maclardy Richard P | $21,210 | |
| Previous Owner | Maclardy Richard P | $29,000 |
Property History
| Date | Event | Price | Change | Sq Ft Price |
|---|---|---|---|---|
| 09/15/2016 09/15/16 | Sold | $120,900 | -13.6% | $71 / Sq Ft |
| 08/02/2016 08/02/16 | Pending | -- | -- | -- |
| 07/12/2016 07/12/16 | For Sale | $139,900 | -- | $83 / Sq Ft |
Tax History Compared to Growth
Tax History
| Year | Tax Paid | Tax Assessment Tax Assessment Total Assessment is a certain percentage of the fair market value that is determined by local assessors to be the total taxable value of land and additions on the property. | Land | Improvement |
|---|---|---|---|---|
| 2024 | $5,524 | $159,200 | $45,100 | $114,100 |
| 2023 | $5,524 | $159,200 | $45,100 | $114,100 |
| 2022 | $5,484 | $159,200 | $45,100 | $114,100 |
| 2021 | $5,406 | $159,200 | $45,100 | $114,100 |
| 2020 | $5,344 | $159,200 | $45,100 | $114,100 |
| 2019 | $5,242 | $159,200 | $45,100 | $114,100 |
| 2018 | $5,125 | $159,200 | $45,100 | $114,100 |
| 2017 | $4,988 | $159,200 | $45,100 | $114,100 |
| 2016 | $4,386 | $159,200 | $45,100 | $114,100 |
| 2015 | $4,235 | $159,200 | $45,100 | $114,100 |
| 2014 | $4,112 | $159,200 | $45,100 | $114,100 |
Agents Affiliated with this Home
-

Seller's Agent in 2016
George Leary
Keller Williams - Main Street
-
Darlene Fiore

Buyer's Agent in 2016
Darlene Fiore
BHHS Fox & Roach
(856) 625-7959
4 in this area
78 Total Sales
Map
Source: Bright MLS
MLS Number: 1002456616
APN: 02-00529-0000-00012
- 360 Haverford Ave
- 320 Beech Ave
- 459 University Blvd
- 416 Oak Ave
- 915 Glassboro Rd
- 421 Westminster Rd
- 480 Princeton Blvd
- 605 Chestnut Ave
- 483 University Blvd
- 505 University Blvd
- 104 Linden Ave
- 165 Central Ave
- 128 Central Ave
- 136 Vanderbilt Ave
- 104 Moore St
- 471 Glassboro Rd
- 241 Cherry Ave
- 257 Cornell Ave
- 587 Muhlenberg Ave
- 80 Moore St
- 406 Princeton Blvd
- 408 Princeton Blvd
- 376 Haverford Ave
- 404 Princeton Blvd
- 372 Haverford Ave
- 410 Princeton Blvd
- 377 Haverford Ave
- 405 Princeton Blvd
- 412 University Blvd
- 373 Haverford Ave
- 368 Haverford Ave
- 409 Princeton Blvd
- 400 Princeton Blvd
- 414 University Blvd
- 365 Haverford Ave
- 364 Haverford Ave
- 419 Princeton Blvd
- 361 Haverford Ave
- 415 University Blvd
- 416 University Blvd






