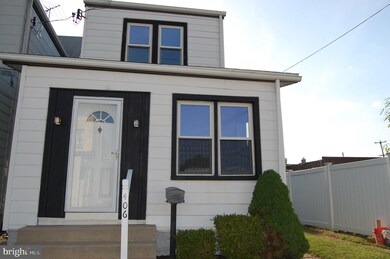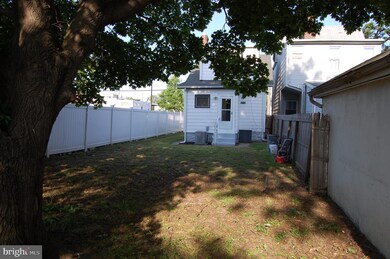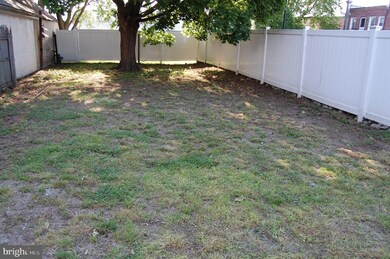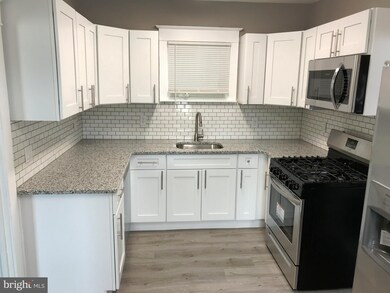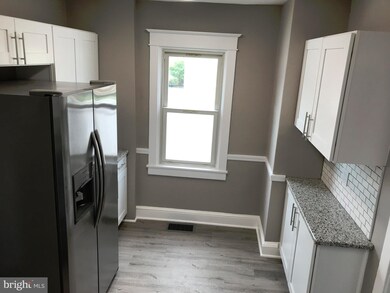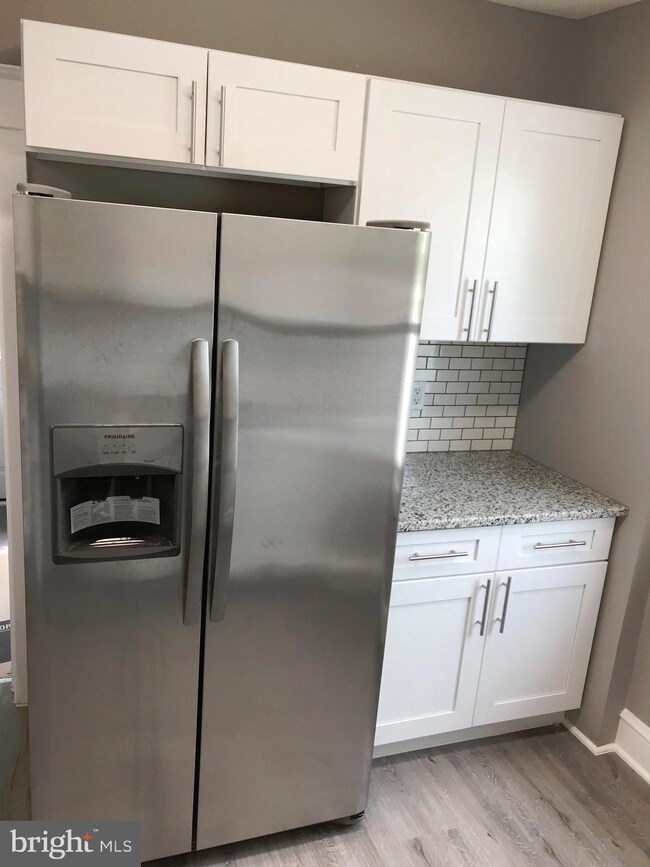
406 Printz Ave Essington, PA 19029
Highlights
- Colonial Architecture
- Stainless Steel Appliances
- Property is in excellent condition
- No HOA
- Forced Air Heating and Cooling System
- Partially Fenced Property
About This Home
As of April 2025This home has been renovated from top to bottom. The pictures real are that nice. With a private yard, clean basement, real wood floors, all LED lighting. The kitchen is completely remolded with new cabinets, granite counter top, mini subway back splash, all new stainless steel appliances. First floor laundry. Gas heat and dryer, hot water. Enclosed front porch. Tons of day lite.
Home Details
Home Type
- Single Family
Est. Annual Taxes
- $3,426
Year Built
- Built in 1940
Lot Details
- 3,049 Sq Ft Lot
- Lot Dimensions are 25.00 x 125.00
- Partially Fenced Property
- No Through Street
- Level Lot
- Open Lot
- Back Yard
- Property is in excellent condition
Home Design
- Colonial Architecture
- Pitched Roof
- Aluminum Siding
- Vinyl Siding
Interior Spaces
- 1,120 Sq Ft Home
- Property has 2 Levels
- Basement Fills Entire Space Under The House
Kitchen
- Gas Oven or Range
- Self-Cleaning Oven
- Built-In Range
- Stove
- Range Hood
- Built-In Microwave
- Ice Maker
- Dishwasher
- Stainless Steel Appliances
Bedrooms and Bathrooms
- 2 Main Level Bedrooms
- 1 Full Bathroom
Laundry
- Laundry on main level
- Washer and Dryer Hookup
Parking
- Driveway
- On-Street Parking
Outdoor Features
- Exterior Lighting
Utilities
- Forced Air Heating and Cooling System
- Natural Gas Water Heater
- Cable TV Available
Community Details
- No Home Owners Association
Listing and Financial Details
- Tax Lot 157-000
- Assessor Parcel Number 45-00-01492-00
Ownership History
Purchase Details
Home Financials for this Owner
Home Financials are based on the most recent Mortgage that was taken out on this home.Purchase Details
Purchase Details
Purchase Details
Home Financials for this Owner
Home Financials are based on the most recent Mortgage that was taken out on this home.Purchase Details
Home Financials for this Owner
Home Financials are based on the most recent Mortgage that was taken out on this home.Similar Homes in Essington, PA
Home Values in the Area
Average Home Value in this Area
Purchase History
| Date | Type | Sale Price | Title Company |
|---|---|---|---|
| Special Warranty Deed | $235,000 | None Listed On Document | |
| Special Warranty Deed | $235,000 | None Listed On Document | |
| Quit Claim Deed | -- | Servicelink | |
| Sheriffs Deed | -- | None Listed On Document | |
| Deed | $210,000 | Horizon Abstract Co Inc | |
| Deed | $65,000 | Horizon Abstract Co Inc |
Mortgage History
| Date | Status | Loan Amount | Loan Type |
|---|---|---|---|
| Open | $230,743 | New Conventional | |
| Closed | $230,743 | New Conventional | |
| Previous Owner | $206,196 | FHA | |
| Previous Owner | $2,571 | FHA | |
| Previous Owner | $0 | FHA | |
| Previous Owner | $6,976 | FHA | |
| Previous Owner | $74,540 | FHA |
Property History
| Date | Event | Price | Change | Sq Ft Price |
|---|---|---|---|---|
| 04/24/2025 04/24/25 | Sold | $235,000 | 0.0% | $210 / Sq Ft |
| 02/04/2025 02/04/25 | For Sale | $235,000 | +11.9% | $210 / Sq Ft |
| 07/12/2021 07/12/21 | Sold | $210,000 | +5.0% | $188 / Sq Ft |
| 05/23/2021 05/23/21 | Price Changed | $200,000 | -9.0% | $179 / Sq Ft |
| 05/21/2021 05/21/21 | For Sale | $219,900 | +238.3% | $196 / Sq Ft |
| 07/10/2020 07/10/20 | Sold | $65,000 | -7.1% | $58 / Sq Ft |
| 08/22/2019 08/22/19 | Price Changed | $70,000 | -44.0% | $63 / Sq Ft |
| 08/16/2019 08/16/19 | Pending | -- | -- | -- |
| 06/01/2019 06/01/19 | For Sale | $125,000 | -- | $112 / Sq Ft |
Tax History Compared to Growth
Tax History
| Year | Tax Paid | Tax Assessment Tax Assessment Total Assessment is a certain percentage of the fair market value that is determined by local assessors to be the total taxable value of land and additions on the property. | Land | Improvement |
|---|---|---|---|---|
| 2024 | $3,859 | $122,090 | $30,780 | $91,310 |
| 2023 | $3,795 | $122,090 | $30,780 | $91,310 |
| 2022 | $3,725 | $122,090 | $30,780 | $91,310 |
| 2021 | $5,517 | $122,090 | $30,780 | $91,310 |
| 2020 | $3,408 | $72,460 | $21,980 | $50,480 |
| 2019 | $3,403 | $72,460 | $21,980 | $50,480 |
| 2018 | $3,336 | $72,460 | $0 | $0 |
| 2017 | $3,255 | $72,460 | $0 | $0 |
| 2016 | $398 | $72,460 | $0 | $0 |
| 2015 | $406 | $72,460 | $0 | $0 |
| 2014 | $398 | $72,460 | $0 | $0 |
Agents Affiliated with this Home
-
Jaimee Cohen

Seller's Agent in 2025
Jaimee Cohen
RE/MAX
(215) 582-5959
5 in this area
182 Total Sales
-
melissa whalen

Buyer's Agent in 2025
melissa whalen
CG Realty, LLC
(610) 505-6681
2 in this area
5 Total Sales
-
Tom Noden
T
Seller's Agent in 2021
Tom Noden
Tesla Realty Group, LLC
(844) 837-5274
1 in this area
37 Total Sales
-
Victor Heness

Buyer's Agent in 2021
Victor Heness
RE/MAX
(610) 724-4288
1 in this area
87 Total Sales
-
Nick Finio

Seller's Agent in 2020
Nick Finio
Tesla Realty Group, LLC
(610) 656-2922
1 in this area
10 Total Sales
-
Young Choe

Buyer's Agent in 2020
Young Choe
Tesla Realty Group, LLC
(215) 485-8461
1 in this area
1 Total Sale
Map
Source: Bright MLS
MLS Number: PADE546430
APN: 45-00-01492-00
- 228 Carre Ave
- 333 Jansen Ave
- 517 Jansen Ave
- 234 Erickson Ave Unit 28-31
- 104 Lagrange Ave
- 629 Braxton Rd
- 607 Braxton Rd
- 602 Braxton Rd
- 741 Stockton Cir
- 236 Lynn Rd
- 251 Acres Dr
- 233 Lynn Rd
- 128 Martin Ln
- 333 Seneca St
- 111 Orchard Rd
- 715 Clymer Ln
- 242 Willard Dr
- 0 4th Ave Unit 2 PADE2071420
- 0 4th Ave Unit PADE2071384
- 104 Martin Ln

