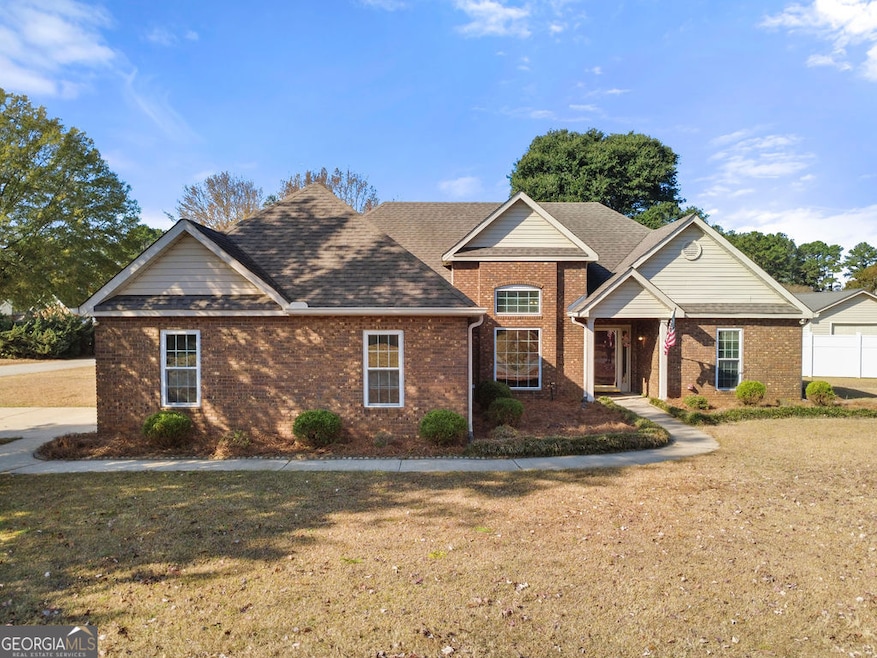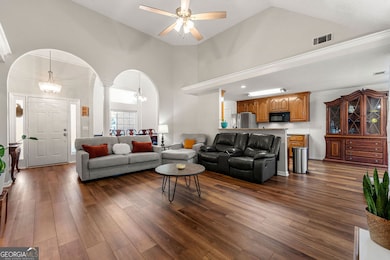406 Quail Run Dr Warner Robins, GA 31088
Estimated payment $1,757/month
Highlights
- Vaulted Ceiling
- 1 Fireplace
- Solid Surface Countertops
- Quail Run Elementary School Rated A
- Corner Lot
- No HOA
About This Home
STOP THE SEARCH! This is the Dream Home you have been waiting for! Situated on an expansive, over half-acre corner lot, this gorgeous Four-Sided Brick ranch offers unparalleled curb appeal, privacy, and charm. Step inside and you will be greeted by an entryway where elegance meets open-concept design. You will be immediately captivated by the architectural details: custom arches, pillar, and crown molding create a luxurious, airy atmosphere perfect for entertaining. The spacious Living Room is the heart of the home, featuring a beautiful cozy fireplace-ideal for relaxing evenings. A Home Chef's dream kitchen boasts stunning Granite countertops, a sleek stainless steel range, and abundant counter space for meal preparation and hosting. Enjoy your morning coffee in the sunlit Breakfast nook, or transition seamlessly to the adjacent formal Dining Area for a more traditional feel. Escape to the Owner's Suite, featuring elegant double-tray ceilings and plenty of natural light. The ensuite bathroom showcases a custom-designed tile shower, a generous walk-in closet, and a convenient linen closet. Two additional well-sized bedrooms are situated on the opposite wing, offering ideal privacy and sharing a hall bathroom. The outdoor space is an entertainer's delight! Enjoy the tranquility and privacy of your meticulously maintained yard, framed by a lovely white privacy fence. Added bonuses include fruit trees and rose bushes. The Detached Garage, which functions perfectly as a workshop and is equipped with a 250V outlet-ideal for an RV or high-power tools. This unique blend of architectural elegance, durable brick construction, and functional features in a prime location is what you've been looking for, don't miss out! Call today to schedule a private showing and claim this captivating property as your own.
Home Details
Home Type
- Single Family
Est. Annual Taxes
- $2,134
Year Built
- Built in 1996
Lot Details
- 0.55 Acre Lot
- Privacy Fence
- Back Yard Fenced
- Corner Lot
- Level Lot
- Sprinkler System
Home Design
- Slab Foundation
- Composition Roof
- Four Sided Brick Exterior Elevation
Interior Spaces
- 1,746 Sq Ft Home
- 1-Story Property
- Crown Molding
- Tray Ceiling
- Vaulted Ceiling
- Ceiling Fan
- 1 Fireplace
- Family Room
- Formal Dining Room
- Pull Down Stairs to Attic
- Laundry in Mud Room
Kitchen
- Breakfast Area or Nook
- Breakfast Bar
- Oven or Range
- Microwave
- Stainless Steel Appliances
- Solid Surface Countertops
Flooring
- Carpet
- Laminate
Bedrooms and Bathrooms
- 3 Main Level Bedrooms
- Split Bedroom Floorplan
- Walk-In Closet
- 2 Full Bathrooms
- Double Vanity
- Bathtub Includes Tile Surround
Parking
- Garage
- Side or Rear Entrance to Parking
- Garage Door Opener
Outdoor Features
- Patio
Schools
- Quail Run Elementary School
- Warner Robins Middle School
- Houston County High School
Utilities
- Central Heating and Cooling System
- Electric Water Heater
- Septic Tank
- High Speed Internet
- Cable TV Available
Community Details
- No Home Owners Association
- Quail Pointe Subdivision
Map
Home Values in the Area
Average Home Value in this Area
Tax History
| Year | Tax Paid | Tax Assessment Tax Assessment Total Assessment is a certain percentage of the fair market value that is determined by local assessors to be the total taxable value of land and additions on the property. | Land | Improvement |
|---|---|---|---|---|
| 2024 | $2,385 | $99,720 | $9,600 | $90,120 |
| 2023 | $1,861 | $77,000 | $9,600 | $67,400 |
| 2022 | $1,851 | $76,600 | $9,600 | $67,000 |
| 2021 | $1,538 | $65,320 | $9,600 | $55,720 |
| 2020 | $1,350 | $57,320 | $9,600 | $47,720 |
| 2019 | $1,350 | $57,320 | $9,600 | $47,720 |
| 2018 | $1,341 | $56,920 | $9,600 | $47,320 |
| 2017 | $1,342 | $56,920 | $9,600 | $47,320 |
| 2016 | $1,344 | $56,920 | $9,600 | $47,320 |
| 2015 | $1,347 | $56,920 | $9,600 | $47,320 |
| 2014 | -- | $56,920 | $9,600 | $47,320 |
| 2013 | -- | $56,920 | $9,600 | $47,320 |
Property History
| Date | Event | Price | List to Sale | Price per Sq Ft | Prior Sale |
|---|---|---|---|---|---|
| 11/21/2025 11/21/25 | For Sale | $299,000 | +3.8% | $171 / Sq Ft | |
| 03/14/2025 03/14/25 | Sold | $288,000 | -2.4% | $165 / Sq Ft | View Prior Sale |
| 02/21/2025 02/21/25 | Pending | -- | -- | -- | |
| 02/20/2025 02/20/25 | For Sale | $295,000 | -- | $169 / Sq Ft |
Purchase History
| Date | Type | Sale Price | Title Company |
|---|---|---|---|
| Special Warranty Deed | $288,000 | None Listed On Document | |
| Warranty Deed | $260,000 | None Listed On Document | |
| Interfamily Deed Transfer | -- | None Available | |
| Warranty Deed | $201,000 | None Available | |
| Warranty Deed | $136,500 | None Available | |
| Interfamily Deed Transfer | -- | None Available | |
| Interfamily Deed Transfer | -- | None Available | |
| Deed | $134,000 | -- | |
| Deed | $110,000 | -- | |
| Deed | $16,000 | -- | |
| Deed | -- | -- |
Mortgage History
| Date | Status | Loan Amount | Loan Type |
|---|---|---|---|
| Open | $279,360 | New Conventional | |
| Previous Owner | $186,000 | New Conventional | |
| Previous Owner | $122,850 | New Conventional |
Source: Georgia MLS
MLS Number: 10647476
APN: 00049L018000
- 200 Crestview Church Rd
- 205 Ellicott Dr
- 111 Chadwick Rd
- 117 Joy Dr
- 113 Cedarland Dr
- 6080 Lakeview Rd
- 230 Stirling Bridge Dr
- 315 Lasso Dr
- 651 Osigian Blvd
- 243 Katelyn Cir
- 115 Tom Chapman Blvd
- 104 Prestige Dr
- 100 Legends Place Dr
- 1485 Leverette Rd
- 219 Deer Track Ct
- 3415 Us Highway 41 N
- 1601 Leverette Rd
- 714 Bay Laurel Cir
- 300 Cheshire Dr
- 205 Beau Claire Cir







