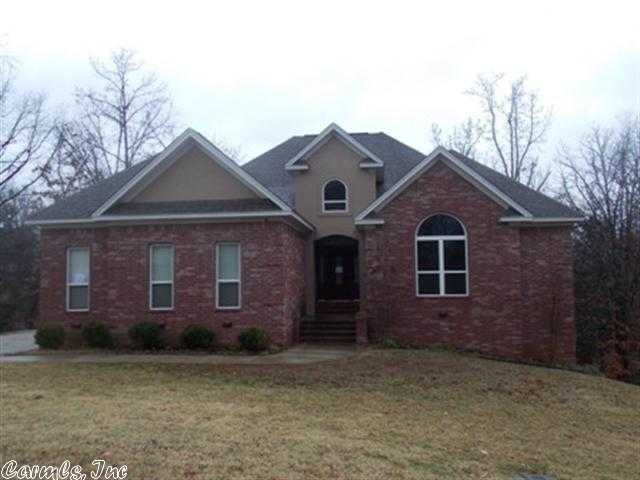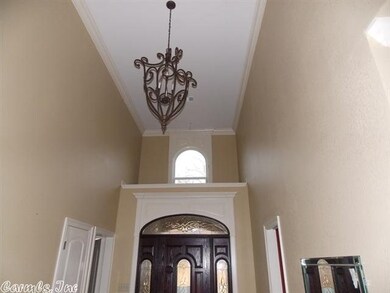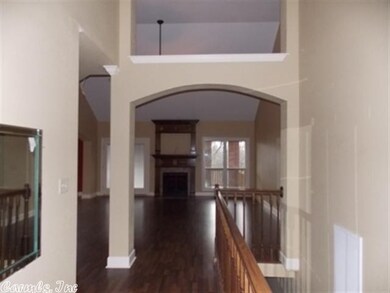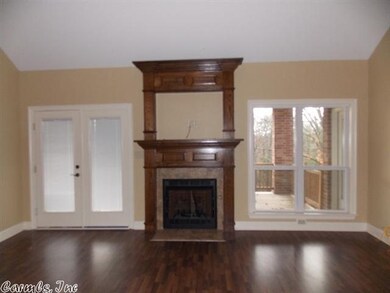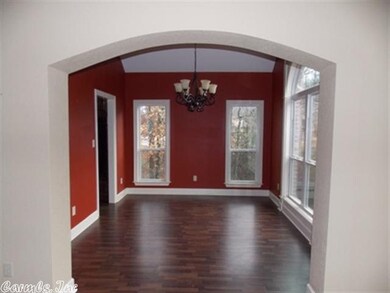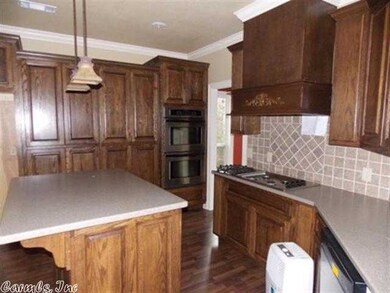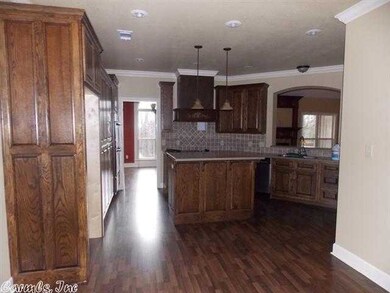
406 River Oaks Blvd Searcy, AR 72143
Highlights
- Golf Course Community
- Safe Room
- Clubhouse
- Southwest Middle School Rated A-
- Sitting Area In Primary Bedroom
- Deck
About This Home
As of September 2020Large home with abundant room for the family. Interior large safe room, 2 covered decks over looking secluded green space. Concrete stained floors downstairs, large game room, huge laundry. Master bedroom on main level has awesome view, tall ceilings, granite, fireplace, stained cabinets, fireplace in master bath. Bring your finishing touches to maximize the potential in this home. Agents see remarks.
Last Buyer's Agent
Kathi Merritt
RE/MAX Advantage

Home Details
Home Type
- Single Family
Est. Annual Taxes
- $2,358
Year Built
- Built in 2008
Lot Details
- 0.3 Acre Lot
- Landscaped
- Sloped Lot
Home Design
- Traditional Architecture
- Brick Exterior Construction
- Combination Foundation
- Architectural Shingle Roof
Interior Spaces
- 4,200 Sq Ft Home
- Tray Ceiling
- Ceiling Fan
- Wood Burning Fireplace
- Gas Log Fireplace
- Insulated Windows
- Insulated Doors
- Two Story Entrance Foyer
- Family Room
- Breakfast Room
- Formal Dining Room
- Home Office
- Game Room
- Workshop
- Safe Room
Kitchen
- Breakfast Bar
- Built-In Double Oven
- Gas Range
- Microwave
- Plumbed For Ice Maker
- Dishwasher
- Disposal
Flooring
- Laminate
- Concrete
- Tile
Bedrooms and Bathrooms
- 6 Bedrooms
- Sitting Area In Primary Bedroom
- Primary Bedroom on Main
- Walk-In Closet
- Whirlpool Bathtub
- Walk-in Shower
Laundry
- Laundry Room
- Washer Hookup
Finished Basement
- Heated Basement
- Walk-Out Basement
Parking
- 2 Car Garage
- Parking Pad
- Automatic Garage Door Opener
Outdoor Features
- Deck
- Outdoor Storage
- Porch
Schools
- Searcy Elementary And Middle School
- Searcy High School
Utilities
- Central Heating and Cooling System
- Electric Water Heater
- Septic System
Listing and Financial Details
- Foreclosure
Community Details
Overview
- Voluntary home owners association
Amenities
- Picnic Area
- Clubhouse
Recreation
- Golf Course Community
- Tennis Courts
- Community Playground
- Bike Trail
Ownership History
Purchase Details
Home Financials for this Owner
Home Financials are based on the most recent Mortgage that was taken out on this home.Purchase Details
Home Financials for this Owner
Home Financials are based on the most recent Mortgage that was taken out on this home.Purchase Details
Home Financials for this Owner
Home Financials are based on the most recent Mortgage that was taken out on this home.Purchase Details
Purchase Details
Similar Homes in Searcy, AR
Home Values in the Area
Average Home Value in this Area
Purchase History
| Date | Type | Sale Price | Title Company |
|---|---|---|---|
| Warranty Deed | $377,000 | None Available | |
| Interfamily Deed Transfer | -- | None Available | |
| Special Warranty Deed | -- | Rock Title Company | |
| Warranty Deed | -- | None Available | |
| Warranty Deed | -- | -- |
Mortgage History
| Date | Status | Loan Amount | Loan Type |
|---|---|---|---|
| Open | $277,000 | New Conventional | |
| Previous Owner | $233,500 | New Conventional | |
| Previous Owner | $229,000 | New Conventional | |
| Previous Owner | $39,707 | Credit Line Revolving | |
| Previous Owner | $25,000 | Credit Line Revolving | |
| Previous Owner | $252,700 | New Conventional | |
| Previous Owner | $333,000 | New Conventional | |
| Previous Owner | $27,866 | New Conventional | |
| Previous Owner | $325,000 | New Conventional |
Property History
| Date | Event | Price | Change | Sq Ft Price |
|---|---|---|---|---|
| 09/30/2020 09/30/20 | Sold | $377,000 | -3.9% | $87 / Sq Ft |
| 09/02/2020 09/02/20 | Pending | -- | -- | -- |
| 07/13/2020 07/13/20 | For Sale | $392,500 | +47.6% | $91 / Sq Ft |
| 04/26/2013 04/26/13 | Sold | $266,000 | -15.5% | $63 / Sq Ft |
| 03/27/2013 03/27/13 | Pending | -- | -- | -- |
| 01/02/2013 01/02/13 | For Sale | $314,900 | -- | $75 / Sq Ft |
Tax History Compared to Growth
Tax History
| Year | Tax Paid | Tax Assessment Tax Assessment Total Assessment is a certain percentage of the fair market value that is determined by local assessors to be the total taxable value of land and additions on the property. | Land | Improvement |
|---|---|---|---|---|
| 2024 | $2,866 | $70,590 | $8,800 | $61,790 |
| 2023 | $2,441 | $70,590 | $8,800 | $61,790 |
| 2022 | $2,491 | $70,590 | $8,800 | $61,790 |
| 2021 | $2,491 | $70,590 | $8,800 | $61,790 |
| 2020 | $1,997 | $58,420 | $7,600 | $50,820 |
| 2019 | $1,997 | $58,420 | $7,600 | $50,820 |
| 2018 | $2,022 | $58,420 | $7,600 | $50,820 |
| 2017 | $2,372 | $58,420 | $7,600 | $50,820 |
| 2016 | $2,372 | $58,420 | $7,600 | $50,820 |
| 2015 | $2,358 | $58,080 | $5,760 | $52,320 |
| 2014 | $2,358 | $58,080 | $5,760 | $52,320 |
Agents Affiliated with this Home
-

Seller's Agent in 2020
Tish Pace
RE/MAX
(501) 593-0262
202 Total Sales
-

Seller's Agent in 2013
Beverly Baldridge
RE/MAX
(501) 207-3801
161 Total Sales
-
K
Buyer's Agent in 2013
Kathi Merritt
RE/MAX
Map
Source: Cooperative Arkansas REALTORS® MLS
MLS Number: 10336742
APN: 016-02325-192
- 106 Red Oak Ln
- 706 Pin Oak Dr
- 53 White Oak Cir
- 18 River Ridge Rd
- 7 River Oaks Blvd
- 305 Live Oak Dr
- 312 Live Oak Dr
- 806 Double Eagle Dr
- 11 River Oaks Trace
- 9 River Oaks Trace
- 00 Greenwood Dr
- 34 Mohawk Dr
- 1711 Ridgefield Cir
- 709 Melody Ln
- 23 Dalewood Dr
- 71 Mohawk Dr
- 824 Sunnyhill St
- 112 Ashley Place
- 1 Jawanda Ln
- 1004 Cedar St
