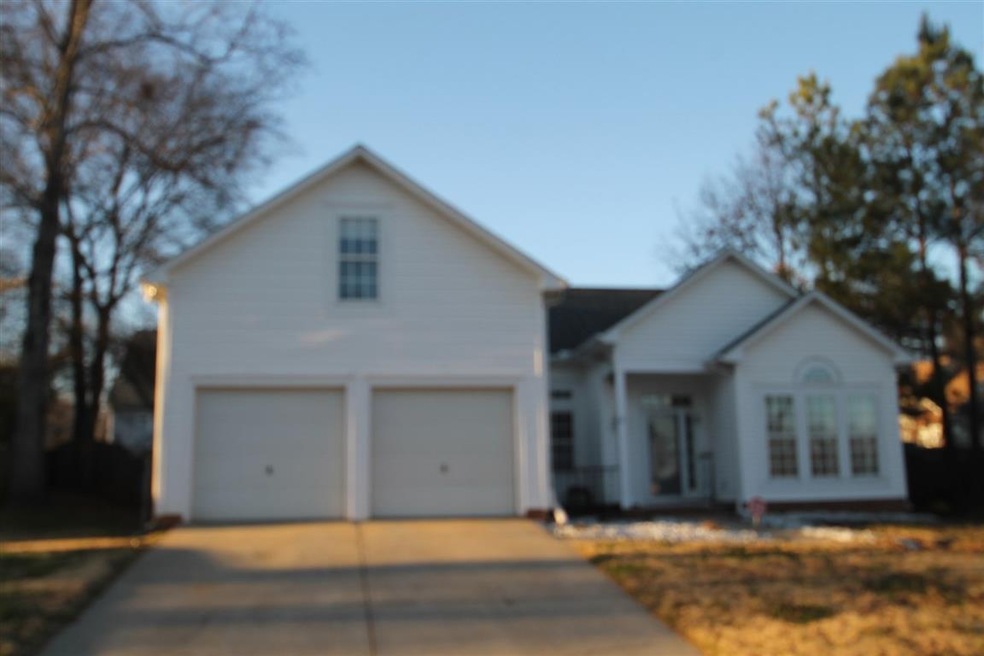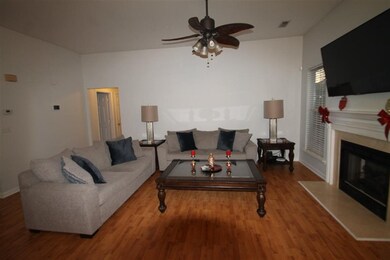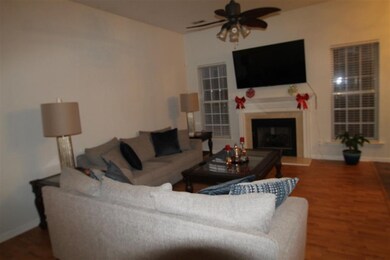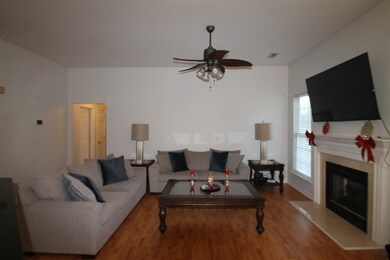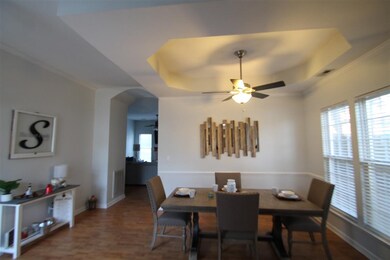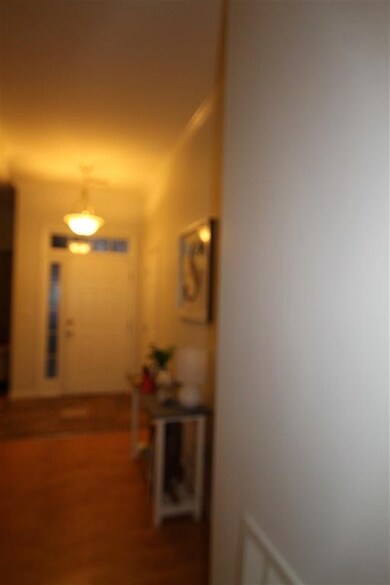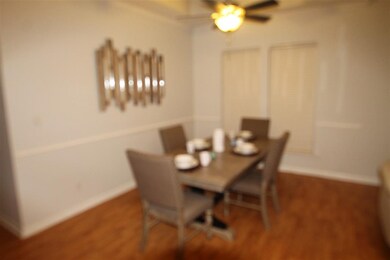
406 Rolling Pines Ln Duncan, SC 29334
Highlights
- Open Floorplan
- Deck
- Attic
- Florence Chapel Middle School Rated A
- Traditional Architecture
- Bonus Room
About This Home
As of January 2022This pristine three bedroom two bath house is the rarest of homes: It is spacious, it is well-appointed, and it is affordable! You will love the open floor plan with 9 foot ceilings throughout, plus the extra features included. There are trey ceilings in the master and dining rooms, plus granite countertops in the kitchen. The spacious master suite also includes a walk-in closet and luxury bath with separate shower and separate water closet. The living room includes enough space to entertain plus room for a large-screen video setup and a gas log fireplace. The bonus room could be a fourth bedroom if you like, with its own closet. Outside, the patio is ceramic tile with an adjoining covered deck for outdoor dining and entertaining. New HVAC in 2020! Add to all these features the tasteful decor and you have a fantastic value in a popular school district! Do yourself a favor and take a look at this one!
Last Agent to Sell the Property
Better Homes & Gardens Young & License #41476 Listed on: 12/22/2020

Last Buyer's Agent
Non-MLS Member
NON MEMBER
Home Details
Home Type
- Single Family
Est. Annual Taxes
- $954
Year Built
- Built in 1998
Lot Details
- 0.25 Acre Lot
- Lot Dimensions are 91x120
- Fenced Yard
- Level Lot
- Few Trees
Home Design
- Traditional Architecture
- Slab Foundation
- Architectural Shingle Roof
- Vinyl Siding
- Vinyl Trim
Interior Spaces
- 1,920 Sq Ft Home
- 1-Story Property
- Open Floorplan
- Tray Ceiling
- Smooth Ceilings
- Ceiling Fan
- Gas Log Fireplace
- Tilt-In Windows
- Window Treatments
- Bonus Room
- Fire and Smoke Detector
Kitchen
- Self-Cleaning Oven
- Cooktop
- Dishwasher
- Solid Surface Countertops
Flooring
- Carpet
- Laminate
- Ceramic Tile
Bedrooms and Bathrooms
- 3 Main Level Bedrooms
- Walk-In Closet
- 2 Full Bathrooms
- Garden Bath
Attic
- Storage In Attic
- Pull Down Stairs to Attic
Parking
- 2 Car Garage
- Parking Storage or Cabinetry
- Garage Door Opener
- Driveway
Outdoor Features
- Deck
- Patio
- Front Porch
Schools
- Berry Shoals Middle School
Utilities
- Forced Air Heating and Cooling System
- Electric Water Heater
- Cable TV Available
Community Details
Recreation
- Community Playground
- Community Pool
Additional Features
- Association fees include common area, pool, street lights
- Common Area
Ownership History
Purchase Details
Purchase Details
Home Financials for this Owner
Home Financials are based on the most recent Mortgage that was taken out on this home.Purchase Details
Home Financials for this Owner
Home Financials are based on the most recent Mortgage that was taken out on this home.Purchase Details
Home Financials for this Owner
Home Financials are based on the most recent Mortgage that was taken out on this home.Purchase Details
Home Financials for this Owner
Home Financials are based on the most recent Mortgage that was taken out on this home.Purchase Details
Home Financials for this Owner
Home Financials are based on the most recent Mortgage that was taken out on this home.Purchase Details
Home Financials for this Owner
Home Financials are based on the most recent Mortgage that was taken out on this home.Purchase Details
Similar Homes in the area
Home Values in the Area
Average Home Value in this Area
Purchase History
| Date | Type | Sale Price | Title Company |
|---|---|---|---|
| Warranty Deed | $274,600 | None Listed On Document | |
| Deed | $269,900 | Holliday Ingram Llc | |
| Deed | $269,900 | Holliday Ingram Llc | |
| Deed | $201,000 | None Available | |
| Deed | $269,900 | None Available | |
| Warranty Deed | $174,900 | None Available | |
| Deed | $145,000 | None Available | |
| Land Contract | $145,000 | None Available | |
| Deed | $144,900 | -- |
Mortgage History
| Date | Status | Loan Amount | Loan Type |
|---|---|---|---|
| Previous Owner | $195,000 | New Conventional | |
| Previous Owner | $197,359 | FHA | |
| Previous Owner | $171,731 | FHA | |
| Previous Owner | $115,000 | Purchase Money Mortgage | |
| Previous Owner | $115,000 | Seller Take Back |
Property History
| Date | Event | Price | Change | Sq Ft Price |
|---|---|---|---|---|
| 07/06/2025 07/06/25 | Pending | -- | -- | -- |
| 06/26/2025 06/26/25 | Price Changed | $300,000 | -1.6% | $150 / Sq Ft |
| 06/07/2025 06/07/25 | For Sale | $305,000 | 0.0% | $153 / Sq Ft |
| 06/03/2025 06/03/25 | Pending | -- | -- | -- |
| 05/29/2025 05/29/25 | Price Changed | $305,000 | -1.0% | $153 / Sq Ft |
| 05/08/2025 05/08/25 | Price Changed | $308,000 | -1.0% | $154 / Sq Ft |
| 04/17/2025 04/17/25 | Price Changed | $311,000 | -1.0% | $156 / Sq Ft |
| 03/31/2025 03/31/25 | For Sale | $314,000 | +16.3% | $157 / Sq Ft |
| 01/18/2022 01/18/22 | Sold | $269,900 | 0.0% | $150 / Sq Ft |
| 12/18/2021 12/18/21 | For Sale | $269,900 | +34.3% | $150 / Sq Ft |
| 02/22/2021 02/22/21 | Sold | $201,000 | +1.7% | $105 / Sq Ft |
| 01/18/2021 01/18/21 | Pending | -- | -- | -- |
| 01/14/2021 01/14/21 | For Sale | $197,700 | 0.0% | $103 / Sq Ft |
| 12/28/2020 12/28/20 | Pending | -- | -- | -- |
| 12/22/2020 12/22/20 | For Sale | $197,700 | -- | $103 / Sq Ft |
Tax History Compared to Growth
Tax History
| Year | Tax Paid | Tax Assessment Tax Assessment Total Assessment is a certain percentage of the fair market value that is determined by local assessors to be the total taxable value of land and additions on the property. | Land | Improvement |
|---|---|---|---|---|
| 2024 | $1,594 | $10,788 | $1,028 | $9,760 |
| 2023 | $1,594 | $10,788 | $1,028 | $9,760 |
| 2022 | $1,247 | $12,060 | $1,128 | $10,932 |
| 2021 | $1,094 | $6,996 | $752 | $6,244 |
| 2020 | $1,073 | $6,996 | $752 | $6,244 |
| 2019 | $3,408 | $9,301 | $1,075 | $8,226 |
| 2018 | $3,341 | $9,301 | $1,075 | $8,226 |
| 2017 | $2,924 | $8,088 | $1,128 | $6,960 |
| 2016 | $2,880 | $8,088 | $1,128 | $6,960 |
| 2015 | $2,847 | $8,088 | $1,128 | $6,960 |
| 2014 | $2,850 | $8,088 | $1,128 | $6,960 |
Agents Affiliated with this Home
-
T
Seller's Agent in 2025
Thomas Shoupe
Opendoor Brokerage
-

Seller's Agent in 2022
Lenny Gaines
NextHome Lenny Gaines & Co.
(864) 556-3731
41 Total Sales
-

Buyer's Agent in 2022
Brandi Edens
Realty One Group Freedom
(864) 417-2073
36 Total Sales
-

Seller's Agent in 2021
Sarah Frank
Better Homes & Gardens Young &
(864) 205-2193
117 Total Sales
-
N
Buyer's Agent in 2021
Non-MLS Member
NON MEMBER
Map
Source: Multiple Listing Service of Spartanburg
MLS Number: SPN277003
APN: 5-31-00-220.00
- 519 Forest Shoals Ln
- 701 Terrace Circle Dr
- 701 Terrace Creek Dr
- 756 Windward Ln
- 267 Santa Ana Way
- 344 Bellerive Dr
- 654 Windward Ln
- 650 Windward Ln
- 542 Drayton Hall Blvd
- 333 Bellerive Dr
- 506 Bellot Winds Dr
- 166 Santa Ana Way
- 155 Tyger Farm Ln
- 226 Silver Lake Rd
- 139 N Lakeview Dr
- 406 S Lakeview Dr
- 449 Evening Mist Ct
- 431 Whispering Ridge Trail
- 415 N Pond View Dr
- 394 Old South Rd
