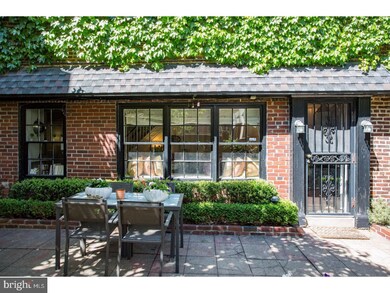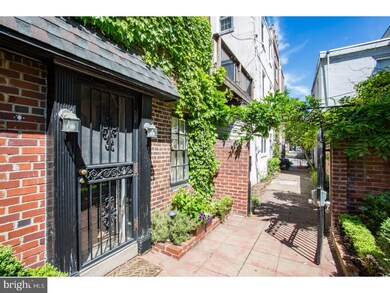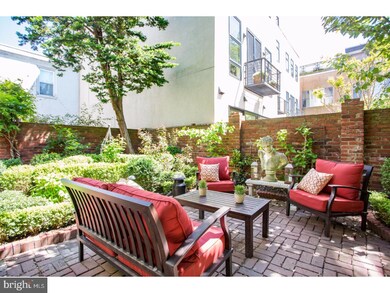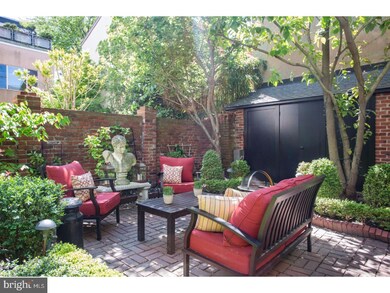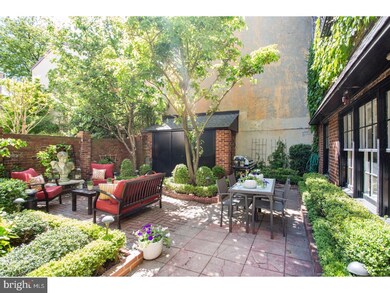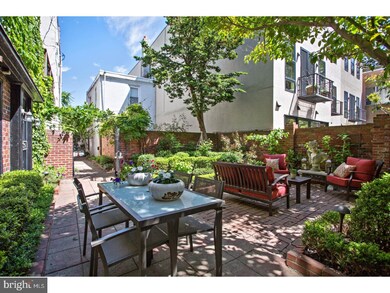
406 S 21st St Unit 2 Philadelphia, PA 19146
Rittenhouse Square NeighborhoodEstimated Value: $523,000 - $817,000
Highlights
- Traditional Architecture
- No HOA
- Living Room
- 1 Fireplace
- Cooling System Mounted In Outer Wall Opening
- 4-minute walk to Fitler Square Park
About This Home
As of June 2017Custom designed, move in ready 2bed/2bath with BEST PRIVATE GARDEN IN RITTENHOUSE! This unique home was previously owned and designed by local restaurateur AUDREY CLAIRE and it features a one of a kind large, perfectly manicured private garden. You'll love coming home to this wonderful 2 bed, 2 bath home located in Rittenhouse Square between Pine and Lombard St. Enter through the gate off 21st Street and step right into the beautiful garden that is perfect for entertaining or relaxing. The first floor features a spacious living room with tons of natural light, high ceilings, crown molding/oranate woodwork throughout, ceiling fan, fireplace, large dining area and cooks kitchen with lots of cabinet space. Excellent master bedroom features a walk-in closet, ceiling fan, French door windows and balcony that overlooking the garden! Spacious second bedroom with large windows and tons of sunlight. Storage shed in garden is perfect for storing bikes and outdoor equipment. This one won't last long!
Townhouse Details
Home Type
- Townhome
Est. Annual Taxes
- $5,442
Year Built
- Built in 1917
Lot Details
- 595 Sq Ft Lot
- Lot Dimensions are 17x35
Parking
- On-Street Parking
Home Design
- Traditional Architecture
- Brick Exterior Construction
Interior Spaces
- 1,190 Sq Ft Home
- Property has 2 Levels
- 1 Fireplace
- Living Room
- Dining Room
- Laundry on main level
Bedrooms and Bathrooms
- 2 Bedrooms
- En-Suite Primary Bedroom
- 2 Full Bathrooms
Utilities
- Cooling System Mounted In Outer Wall Opening
- Heating System Uses Gas
- Natural Gas Water Heater
Community Details
- No Home Owners Association
- Rittenhouse Square Subdivision
Listing and Financial Details
- Tax Lot 215
- Assessor Parcel Number 081185500
Ownership History
Purchase Details
Home Financials for this Owner
Home Financials are based on the most recent Mortgage that was taken out on this home.Purchase Details
Home Financials for this Owner
Home Financials are based on the most recent Mortgage that was taken out on this home.Purchase Details
Home Financials for this Owner
Home Financials are based on the most recent Mortgage that was taken out on this home.Purchase Details
Purchase Details
Similar Homes in Philadelphia, PA
Home Values in the Area
Average Home Value in this Area
Purchase History
| Date | Buyer | Sale Price | Title Company |
|---|---|---|---|
| Pelino Clare | $377,500 | T A Title Insurance Company | |
| Fratus Timothy P | -- | -- | |
| Leve Norman J | $315,000 | -- | |
| Fratus Timothy P | $158,100 | Commonwealth Land Title Ins | |
| Backhouse Denise | $120,000 | -- |
Mortgage History
| Date | Status | Borrower | Loan Amount |
|---|---|---|---|
| Open | Pelino Clare | $250,000 | |
| Open | Pelino Clare | $417,000 | |
| Closed | Pelino Clare | $275,000 | |
| Previous Owner | Leve Norman J | $155,000 |
Property History
| Date | Event | Price | Change | Sq Ft Price |
|---|---|---|---|---|
| 06/26/2017 06/26/17 | Sold | $800,000 | +0.1% | $672 / Sq Ft |
| 05/13/2017 05/13/17 | Pending | -- | -- | -- |
| 05/10/2017 05/10/17 | For Sale | $799,000 | -- | $671 / Sq Ft |
Tax History Compared to Growth
Tax History
| Year | Tax Paid | Tax Assessment Tax Assessment Total Assessment is a certain percentage of the fair market value that is determined by local assessors to be the total taxable value of land and additions on the property. | Land | Improvement |
|---|---|---|---|---|
| 2025 | $8,894 | $688,200 | $137,640 | $550,560 |
| 2024 | $8,894 | $688,200 | $137,640 | $550,560 |
| 2023 | $8,894 | $635,400 | $127,080 | $508,320 |
| 2022 | $9,176 | $590,400 | $127,080 | $463,320 |
| 2021 | $9,806 | $0 | $0 | $0 |
| 2020 | $9,806 | $0 | $0 | $0 |
| 2019 | $9,489 | $0 | $0 | $0 |
| 2018 | $6,699 | $0 | $0 | $0 |
| 2017 | $6,699 | $0 | $0 | $0 |
| 2016 | $6,602 | $0 | $0 | $0 |
| 2015 | $6,413 | $0 | $0 | $0 |
| 2014 | -- | $478,600 | $32,013 | $446,587 |
| 2012 | -- | $60,160 | $8,342 | $51,818 |
Agents Affiliated with this Home
-
Frank DeFazio

Seller's Agent in 2017
Frank DeFazio
BHHS Fox & Roach
(610) 636-4364
10 in this area
279 Total Sales
-
Margaux Genovese Pelegrin

Buyer's Agent in 2017
Margaux Genovese Pelegrin
Compass RE
(215) 205-2400
61 in this area
349 Total Sales
Map
Source: Bright MLS
MLS Number: 1003652735
APN: 081185300
- 2112 Pine St Unit 1
- 2035 Waverly St Unit 3
- 2035 Waverly St Unit 4
- 2103 Delancey Place
- 400 S 22nd St Unit A
- 402 S 22nd St
- 2041 Delancey Place
- 2131 Delancey Place
- 408 S 22nd St
- 2031 Delancey Place
- 516 S 21st St
- 2032 Naudain St Unit P491
- 2102 Spruce St
- 2013 Delancey Place
- 2013 Naudain St Unit A
- 2207 Delancey Place
- 2209 Naudain St
- 2000 Waverly St
- 2222 Delancey Place
- 2104 South St Unit 3
- 406 S 21st St Unit 2
- 406 S 21st St
- 408 S 21st St
- 410 S 21st St
- 2106 Pine St Unit 2R
- 412 S 21st St
- 2108 Pine St
- 2108 Pine St Unit 3F
- 2108 Pine St Unit 3R
- 2108 Pine St Unit 2R
- 2108 Pine St Unit 1R
- 2108 Pine St Unit 2F
- 418 S 21st St
- 2112 Pine St Unit 3R
- 2112 Pine St Unit 5
- 2112 Pine St Unit 2
- 2112 Pine St Unit 4
- 2112 Pine St Unit 3
- 2114 Pine St Unit 1F
- 2114 Pine St Unit 4

