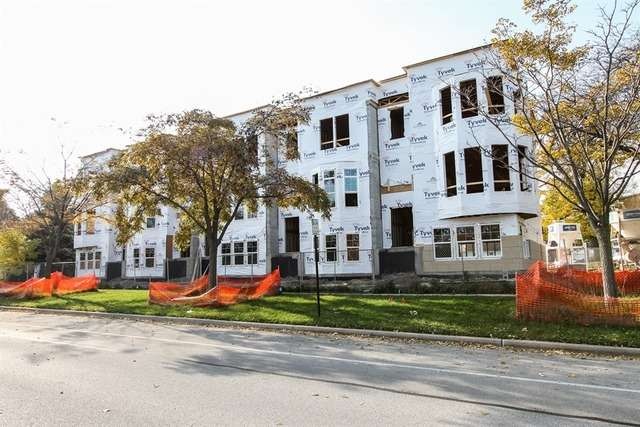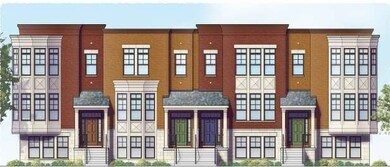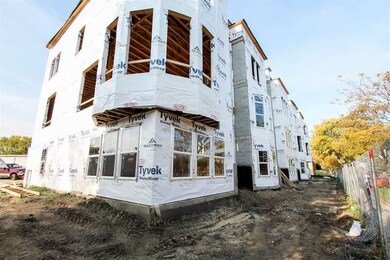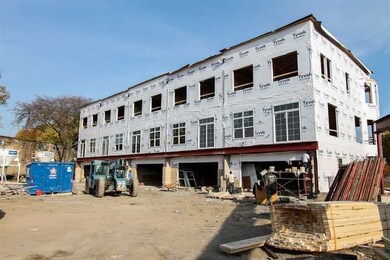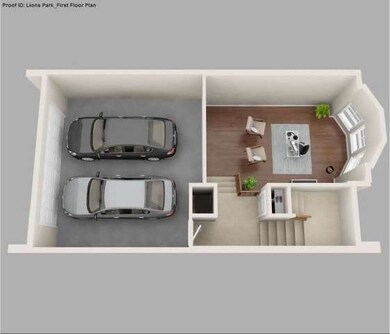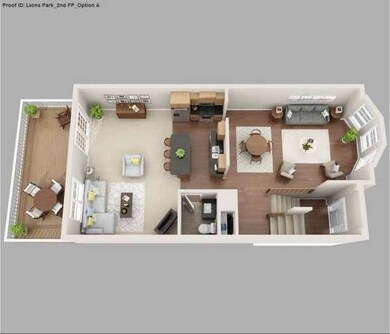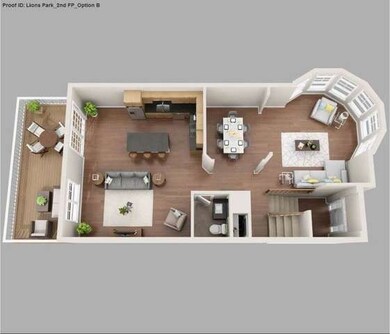
406 S Edward St Mount Prospect, IL 60056
Downtown Mount Prospect NeighborhoodHighlights
- Recreation Room
- Walk-In Pantry
- Breakfast Bar
- Lions Park Elementary School Rated 9+
- Attached Garage
- Kitchen Island
About This Home
As of July 2022Lions Park! Close to town and train! Masonry exterior with excellent natural lighting! Open flr plans. Master suite w/walk in closet. 2nd floor laundry. Finished basement. Attached garages. Deck. Quality construction and finishes! Low monthly association. Late fall delivery. Same great builder who brought you Founders Row! 3D Flr Plan available.
Last Agent to Sell the Property
@properties Christie?s International Real Estate License #471007647 Listed on: 05/30/2015

Last Buyer's Agent
@properties Christie?s International Real Estate License #471007647 Listed on: 05/30/2015

Property Details
Home Type
- Condominium
Est. Annual Taxes
- $12,953
Year Built
- 2014
HOA Fees
- $135 per month
Parking
- Attached Garage
- Parking Included in Price
- Garage Is Owned
Home Design
- Brick Exterior Construction
Interior Spaces
- Primary Bathroom is a Full Bathroom
- Recreation Room
- Finished Basement
- Basement Fills Entire Space Under The House
Kitchen
- Breakfast Bar
- Walk-In Pantry
- Oven or Range
- Microwave
- Dishwasher
- Kitchen Island
Location
- City Lot
Utilities
- Forced Air Heating and Cooling System
- Heating System Uses Gas
Community Details
- Pets Allowed
Ownership History
Purchase Details
Home Financials for this Owner
Home Financials are based on the most recent Mortgage that was taken out on this home.Purchase Details
Home Financials for this Owner
Home Financials are based on the most recent Mortgage that was taken out on this home.Similar Homes in the area
Home Values in the Area
Average Home Value in this Area
Purchase History
| Date | Type | Sale Price | Title Company |
|---|---|---|---|
| Warranty Deed | $495,000 | Landtrust National Title | |
| Warranty Deed | $385,000 | Regency Title Services Inc |
Mortgage History
| Date | Status | Loan Amount | Loan Type |
|---|---|---|---|
| Open | $371,250 | New Conventional | |
| Closed | $371,250 | New Conventional | |
| Previous Owner | $330,000 | New Conventional | |
| Previous Owner | $361,000 | New Conventional | |
| Previous Owner | $365,744 | New Conventional |
Property History
| Date | Event | Price | Change | Sq Ft Price |
|---|---|---|---|---|
| 07/01/2022 07/01/22 | Sold | $495,000 | +1.2% | $209 / Sq Ft |
| 04/18/2022 04/18/22 | Pending | -- | -- | -- |
| 04/13/2022 04/13/22 | For Sale | $489,000 | 0.0% | $206 / Sq Ft |
| 10/17/2018 10/17/18 | Rented | $2,649 | 0.0% | -- |
| 10/06/2018 10/06/18 | Price Changed | $2,649 | -1.9% | $1 / Sq Ft |
| 09/27/2018 09/27/18 | Price Changed | $2,700 | -3.6% | $1 / Sq Ft |
| 09/10/2018 09/10/18 | For Rent | $2,800 | 0.0% | -- |
| 10/16/2015 10/16/15 | Sold | $384,994 | +1.3% | $162 / Sq Ft |
| 06/01/2015 06/01/15 | Pending | -- | -- | -- |
| 05/30/2015 05/30/15 | For Sale | $379,900 | -- | $160 / Sq Ft |
Tax History Compared to Growth
Tax History
| Year | Tax Paid | Tax Assessment Tax Assessment Total Assessment is a certain percentage of the fair market value that is determined by local assessors to be the total taxable value of land and additions on the property. | Land | Improvement |
|---|---|---|---|---|
| 2024 | $12,953 | $46,500 | $8,000 | $38,500 |
| 2023 | $11,538 | $46,500 | $8,000 | $38,500 |
| 2022 | $11,538 | $46,500 | $8,000 | $38,500 |
| 2021 | $10,842 | $38,125 | $831 | $37,294 |
| 2020 | $10,686 | $38,125 | $831 | $37,294 |
| 2019 | $10,677 | $42,362 | $831 | $41,531 |
| 2018 | $10,640 | $38,215 | $703 | $37,512 |
| 2017 | $10,687 | $38,215 | $703 | $37,512 |
| 2016 | $6,400 | $25,761 | $703 | $25,058 |
Agents Affiliated with this Home
-
Nancy Miskowicz

Seller's Agent in 2022
Nancy Miskowicz
RE/MAX
(847) 331-7833
1 in this area
37 Total Sales
-
Sam Rhie
S
Buyer's Agent in 2022
Sam Rhie
Utopia Real Estate Inc.
1 in this area
3 Total Sales
-
Michiko Miyake
M
Buyer's Agent in 2018
Michiko Miyake
Suzuki Realty Inc
20 Total Sales
-
Gretchen Gullo

Seller's Agent in 2015
Gretchen Gullo
@ Properties
(847) 208-9471
1 in this area
93 Total Sales
Map
Source: Midwest Real Estate Data (MRED)
MLS Number: MRD08937499
APN: 08-12-428-013-0000
- 702 E Shabonee Trail Unit I
- 549 E Lincoln St Unit 549
- 1000 E Lincoln St
- 415 E Lincoln St Unit 415
- 316 S Mount Prospect Rd
- 213 S Owen St
- 1100 N Boxwood Dr Unit P4P5P6
- 214 S Mount Prospect Rd
- 315 Elm Ct
- 704 S Owen St
- 207 E Berkshire Ln
- 700 E Busse Ave
- 135 N Warrington Rd
- 14 S George St
- 14 S Owen St
- 441 Pinehurst Dr
- 576 Amherst Ave
- 16 W Hiawatha Trail
- 437 S Elmhurst Rd
- 922 S School St
