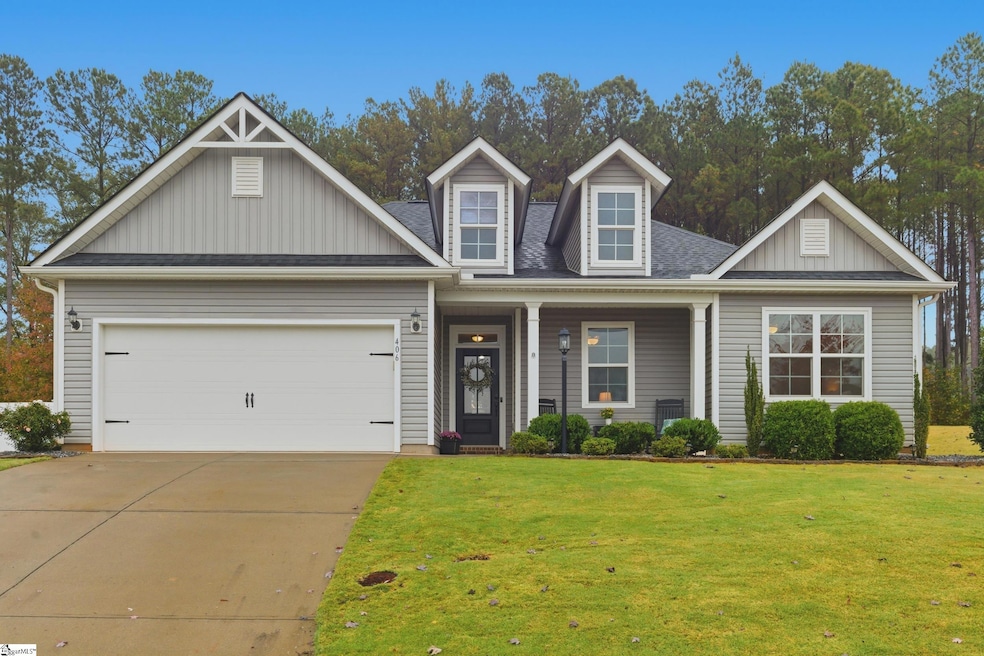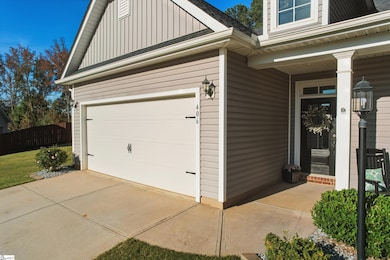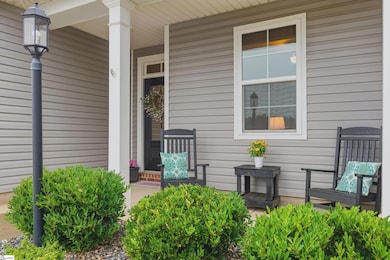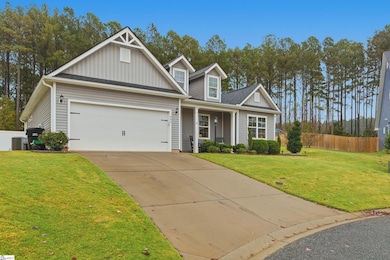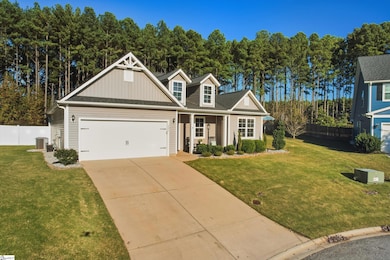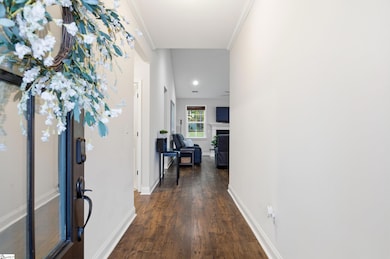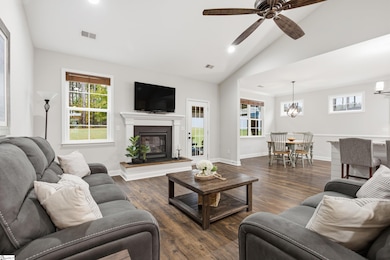406 Sage Glen Place Piedmont, SC 29673
Estimated payment $2,246/month
Highlights
- 0.57 Acre Lot
- Open Floorplan
- Cathedral Ceiling
- Ellen Woodside Elementary School Rated A-
- Craftsman Architecture
- Attic
About This Home
Welcome to your picturesque cottage on the hill! Nestled within the peaceful boutique community of Piedmont, SC, this charming home provides small town serenity while still being part of Greenville County, just minutes from major highways and convenient toll roads. Perfectly positioned between thriving downtown Greenville and charming Main Street Simpsonville, you truly get the best of both worlds. Set on over half an acre, bordering a protected pine tree reserve, this home gives space, privacy, and a natural backdrop. Enjoy relaxing afternoons on the classic southern front porch, where the gentle glow of the sun sets the perfect tone for your return home. Step inside to discover a well-designed open floor plan that blends modern comfort with everyday ease. The spacious living area boasts soaring vaulted ceilings, a raised gas fireplace, and dark walnut 12mm Mohawk laminate flooring, creating warmth and sophistication. The chef-inspired kitchen is ideal for entertaining, featuring stainless steel appliances, a bright tile backsplash, oversized island, and gas range. The split floor plan ensures privacy, with two spacious bedrooms and a full bathroom on one side of the home and a private owner’s retreat on the other. The primary suite features tray ceilings, abundant natural light, and a spa-like ensuite complete with contemporary tile shower surround, double vanities, and dual custom walk-in closets. Additional thoughtful details include a custom drop zone with ample storage leading from the mudroom into the functional laundry area. Step out back to a covered patio where you can unwind in the quiet evening breeze while watching Fido chase the birds across your fenced yard. This turnkey home blends southern charm, modern design, and exceptional value, ready for you to call home!
Home Details
Home Type
- Single Family
Est. Annual Taxes
- $1,889
Year Built
- Built in 2018
Lot Details
- 0.57 Acre Lot
- Lot Dimensions are 46x236x263x159
- Cul-De-Sac
- Fenced Yard
- Level Lot
- Sprinkler System
- Few Trees
HOA Fees
- $33 Monthly HOA Fees
Parking
- 2 Car Attached Garage
Home Design
- Craftsman Architecture
- Ranch Style House
- Slab Foundation
- Architectural Shingle Roof
- Vinyl Siding
- Aluminum Trim
- Radon Mitigation System
Interior Spaces
- 1,800-1,999 Sq Ft Home
- Open Floorplan
- Smooth Ceilings
- Cathedral Ceiling
- Ceiling Fan
- Gas Log Fireplace
- Insulated Windows
- Tilt-In Windows
- Mud Room
- Living Room
- Dining Room
- Fire and Smoke Detector
Kitchen
- Free-Standing Gas Range
- Built-In Microwave
- Dishwasher
- Granite Countertops
- Disposal
Flooring
- Carpet
- Laminate
- Ceramic Tile
Bedrooms and Bathrooms
- 3 Main Level Bedrooms
- Walk-In Closet
- 2 Full Bathrooms
Laundry
- Laundry Room
- Laundry on main level
Attic
- Storage In Attic
- Pull Down Stairs to Attic
Outdoor Features
- Covered Patio or Porch
- Outbuilding
Schools
- Ellen Woodside Elementary School
- Woodmont Middle School
- Woodmont High School
Utilities
- Central Air
- Heating System Uses Natural Gas
- Gas Water Heater
- Septic Tank
- Cable TV Available
Community Details
- Admin@Infohoa.Com HOA
- Built by Crescent Homes
- Arbor Woods Subdivision, Fenwick Floorplan
- Mandatory home owners association
Listing and Financial Details
- Tax Lot 21
- Assessor Parcel Number 0594.08-01-021.00
Map
Home Values in the Area
Average Home Value in this Area
Tax History
| Year | Tax Paid | Tax Assessment Tax Assessment Total Assessment is a certain percentage of the fair market value that is determined by local assessors to be the total taxable value of land and additions on the property. | Land | Improvement |
|---|---|---|---|---|
| 2024 | $1,889 | $11,510 | $1,600 | $9,910 |
| 2023 | $1,889 | $11,510 | $1,600 | $9,910 |
| 2022 | $1,842 | $11,510 | $1,600 | $9,910 |
| 2021 | $1,481 | $9,380 | $1,600 | $7,780 |
| 2020 | $1,571 | $9,380 | $1,600 | $7,780 |
| 2019 | $1,239 | $7,570 | $1,600 | $5,970 |
| 2018 | $168 | $430 | $430 | $0 |
Property History
| Date | Event | Price | List to Sale | Price per Sq Ft | Prior Sale |
|---|---|---|---|---|---|
| 11/06/2025 11/06/25 | For Sale | $390,000 | +30.0% | $217 / Sq Ft | |
| 06/11/2021 06/11/21 | Sold | $300,000 | -1.6% | $167 / Sq Ft | View Prior Sale |
| 05/11/2021 05/11/21 | Pending | -- | -- | -- | |
| 05/10/2021 05/10/21 | For Sale | $305,000 | +18.6% | $169 / Sq Ft | |
| 06/24/2019 06/24/19 | Sold | $257,164 | +4.0% | $143 / Sq Ft | View Prior Sale |
| 05/10/2019 05/10/19 | Pending | -- | -- | -- | |
| 02/02/2019 02/02/19 | Price Changed | $247,234 | -1.5% | $137 / Sq Ft | |
| 06/11/2018 06/11/18 | For Sale | $251,103 | -- | $140 / Sq Ft |
Purchase History
| Date | Type | Sale Price | Title Company |
|---|---|---|---|
| Deed | $300,000 | None Available | |
| Deed | $257,164 | None Available | |
| Deed | $279,000 | None Available |
Mortgage History
| Date | Status | Loan Amount | Loan Type |
|---|---|---|---|
| Previous Owner | $248,538 | FHA |
Source: Greater Greenville Association of REALTORS®
MLS Number: 1574067
APN: 0594.08-01-021.00
- 104 Arbor Woods Ln
- 305 Timberland Way
- 312 Timberland Way
- 314 Timberland Way
- 136 Bellemere Place
- 112 Pendock Ln
- 0 W Georgia Rd
- 350 Sandy Springs Rd
- 0 Sandy Springs Rd
- Berkley Plan at Woodmont Springs - Villas
- 1644 Sundiata St
- 202 Stokely Way
- Carlton Plan at Woodmont Springs - Glen
- 1632 Sundiata St
- Crane Plan at Woodmont Springs - Dream
- 1619 Sundiata St
- 1642 Sundiata St
- 201 Stokely Way Unit WSD 79 Crane C
- Abbey Plan at Woodmont Springs - Glen
- 203 Stokely Way Unit WSD 80 Frost C
- 173 Largess Ln
- 607 Emily Ln
- 1072 Piedmont Golf Course Rd
- 109 Broadtree Cir
- 137 Portchester Ln
- 204 Jarrett Ln
- 548 Crowder Place
- 546 Crowder Place
- 521 Crowder Place
- 542 Crowder Place
- 333 Whittier St
- 1 Southern Pine Dr
- 1 Southern Pine Dr Unit Darwin
- 1 Southern Pine Dr Unit Aisle
- 1 Southern Pine Dr Unit Robie
- 715 Pollyanna Dr
- 1116 Old Bessie Rd
- 509 S Piedmont Hwy
- 211 Pollyanna Dr
- 108 Ells Country Estates
