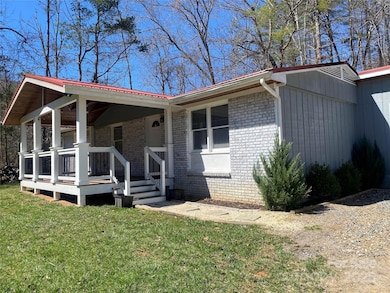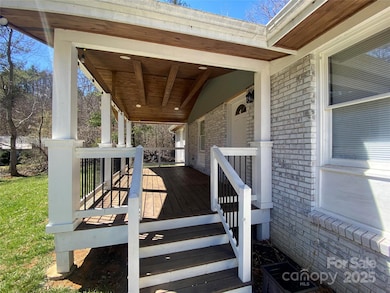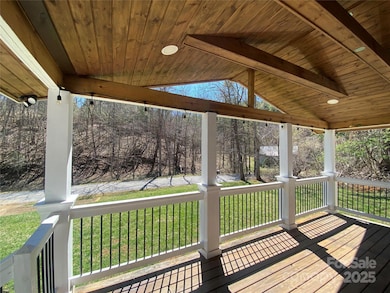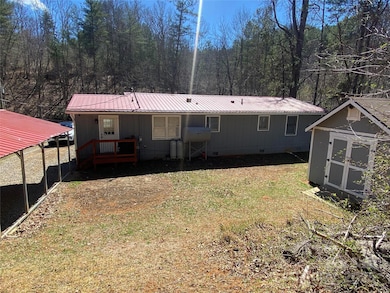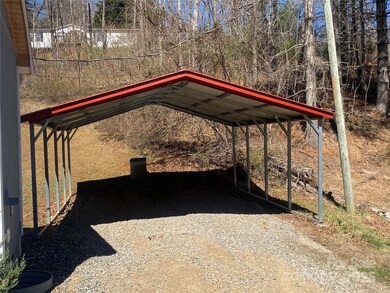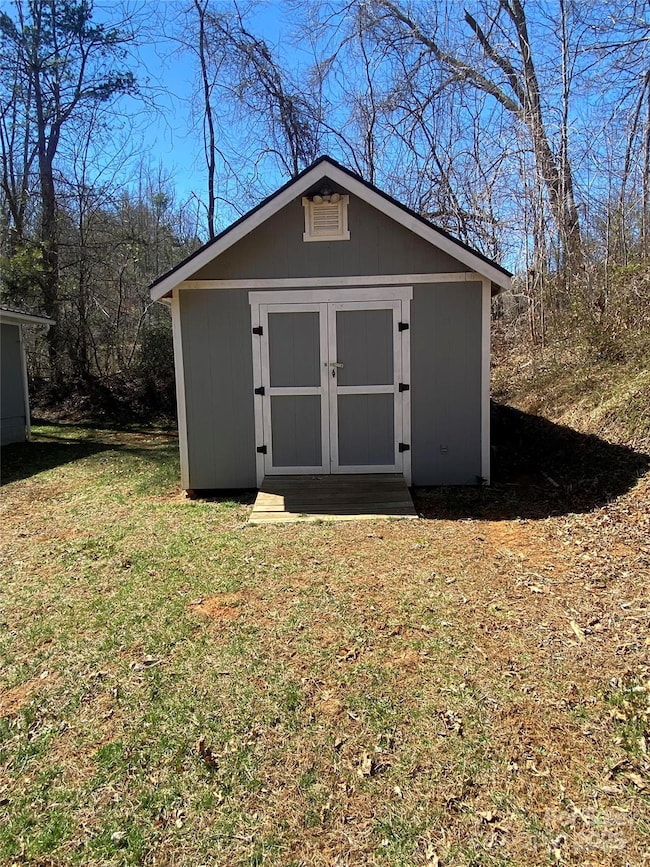
406 Sam J Byrd Rd Burnsville, NC 28714
Estimated payment $1,660/month
Highlights
- Deck
- Ranch Style House
- Laundry Room
- Wooded Lot
- Front Porch
- Detached Carport Space
About This Home
JUST REDUCED - Great opportunity for a first time home buyer, someone looking to rebuild after Helene, or an investment rental income. Located in the wonderful Jacks creek Community convenient to town this modular home has 3 bedrooms and 2 full baths. The master bath has been recently renovated with a stone colored tile shower. A laundry/mud room is just off the kitchen with cabinetry, stainless steel sink, and washer and dryer. Kitchen//dining/living room is open concept. Fireplace with gas logs. A beautiful cathedral ceiling porch is on the front of the house with plenty of entertaining space and a small porch/sitting area attached to the back. Property has a metal carport near the back door for easy in and out access. Great outbuilding/workshop, also has electricity. Home is approx 7 miles to Burnsville. Just waiting for someone to call this HOME! No septic disclosure - Move in ready!
Last Listed By
Teresa B Brown Brokerage Email: realestate@teresabbrown.com License #189641 Listed on: 04/07/2025
Property Details
Home Type
- Modular Prefabricated Home
Est. Annual Taxes
- $773
Year Built
- Built in 1980
Lot Details
- Barbed Wire
- Sloped Lot
- Wooded Lot
Parking
- 2 Car Garage
- Detached Carport Space
- Driveway
Home Design
- Ranch Style House
- Brick Exterior Construction
- Metal Roof
- Wood Siding
Interior Spaces
- 1,184 Sq Ft Home
- Gas Fireplace
- Propane Fireplace
- Family Room with Fireplace
- Laminate Flooring
- Crawl Space
- Electric Range
Bedrooms and Bathrooms
- 3 Main Level Bedrooms
- 2 Full Bathrooms
Laundry
- Laundry Room
- Dryer
- Washer
Outdoor Features
- Deck
- Outbuilding
- Front Porch
Schools
- Blue Ridge Elementary School
- Cane River Middle School
- Mountain Heritage High School
Utilities
- Cooling System Mounted In Outer Wall Opening
- Heating System Uses Kerosene
- Heating System Uses Propane
- Propane
- Septic Tank
Listing and Financial Details
- Assessor Parcel Number 081200935937000
Map
Home Values in the Area
Average Home Value in this Area
Tax History
| Year | Tax Paid | Tax Assessment Tax Assessment Total Assessment is a certain percentage of the fair market value that is determined by local assessors to be the total taxable value of land and additions on the property. | Land | Improvement |
|---|---|---|---|---|
| 2024 | $773 | $135,600 | $39,000 | $96,600 |
| 2023 | $363 | $55,850 | $22,600 | $33,250 |
| 2022 | $356 | $55,850 | $22,600 | $33,250 |
| 2021 | $363 | $55,850 | $22,600 | $33,250 |
| 2020 | $363 | $55,850 | $22,600 | $33,250 |
| 2019 | $363 | $55,850 | $22,600 | $33,250 |
| 2018 | $189 | $58,250 | $25,000 | $33,250 |
| 2017 | $189 | $58,250 | $25,000 | $33,250 |
| 2016 | $189 | $58,250 | $25,000 | $33,250 |
| 2015 | $167 | $60,690 | $30,000 | $30,690 |
| 2014 | $167 | $60,690 | $30,000 | $30,690 |
Property History
| Date | Event | Price | Change | Sq Ft Price |
|---|---|---|---|---|
| 05/09/2025 05/09/25 | Price Changed | $285,000 | -3.4% | $241 / Sq Ft |
| 04/07/2025 04/07/25 | For Sale | $295,000 | -- | $249 / Sq Ft |
Purchase History
| Date | Type | Sale Price | Title Company |
|---|---|---|---|
| Warranty Deed | $180,000 | Laws Donny J | |
| Warranty Deed | $80,000 | -- | |
| Deed | $2,500 | -- |
Mortgage History
| Date | Status | Loan Amount | Loan Type |
|---|---|---|---|
| Previous Owner | $113,000 | New Conventional | |
| Previous Owner | $25,000 | Unknown |
Similar Homes in Burnsville, NC
Source: Canopy MLS (Canopy Realtor® Association)
MLS Number: 4243767
APN: 081200935937.000
- 44 Brookside Dr
- 103 Barn Rd
- 6334 Jacks Creek Rd
- 6814 Jacks Creek Rd
- 41 Hawks Ridge Estates Unit 5
- 41 Hawks Ridge Estates
- 00 Coxes Creek Rd
- 891 Moonshine Mountain Rd
- 380 Echo Hill Dr
- 228 Barefoot Cove
- 534 Parson Branch Rd
- 1030 Long Branch Rd
- TBD Jacks Creek Rd
- 263 Wolf Mountain Rd
- 1471 Toe River Rd
- 3829 Coxes Creek Rd
- 251 Sunrise Ln
- 317 Robertson St Unit 1-K
- 231 Comfort Place
- 82 Lincoln Park Rd

