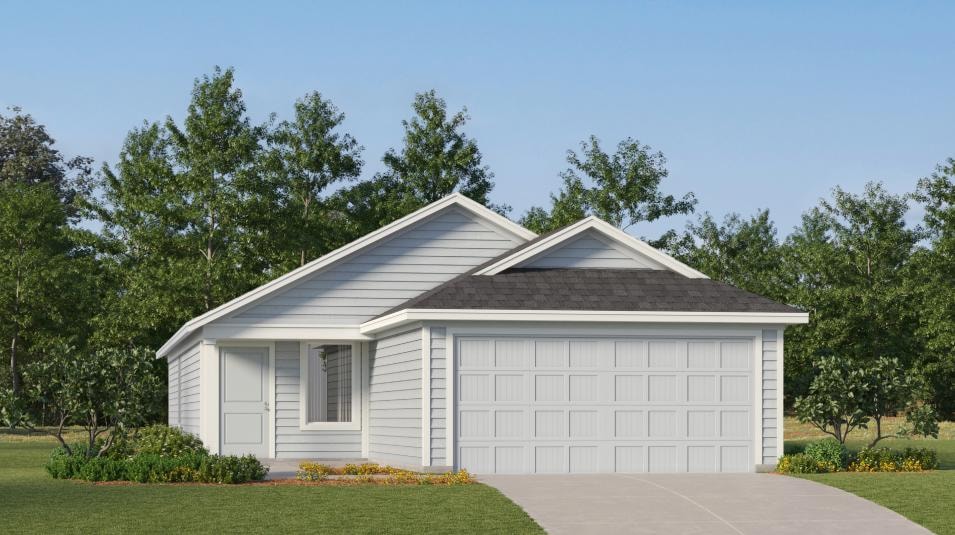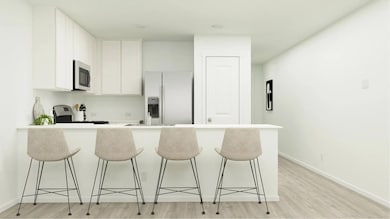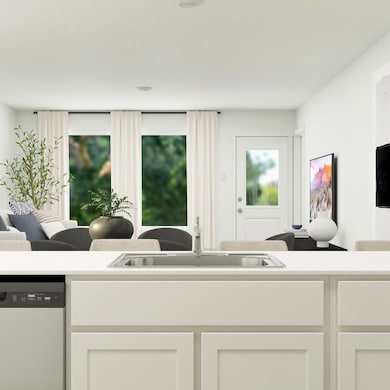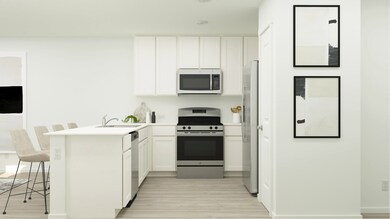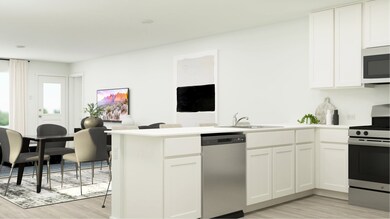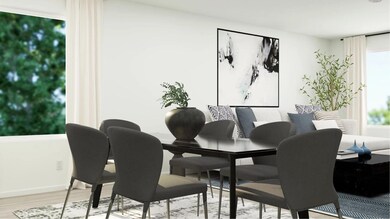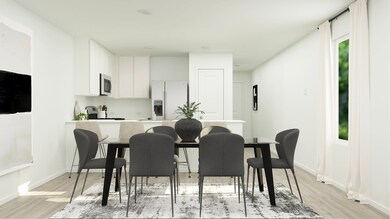
406 Sarah Way Marion, TX 78124
Cibolo NeighborhoodEstimated payment $1,406/month
Total Views
137
3
Beds
2
Baths
1,402
Sq Ft
$153
Price per Sq Ft
Highlights
- New Construction
- Clubhouse
- Community Playground
- Dobie J High School Rated A-
- Community Pool
- Greenbelt
About This Home
This single-level home showcases a spacious open floorplan shared between the kitchen, dining area and family room for easy entertaining during gatherings. An owner’s suite enjoys a private location in a rear corner of the home, complemented by an en-suite bathroom and walk-in closet. There are two secondary bedrooms along the side of the home, which are comfortable spaces for household members and overnight guests.
Home Details
Home Type
- Single Family
Parking
- 2 Car Garage
Home Design
- New Construction
- Quick Move-In Home
- Kitson Plan
Interior Spaces
- 1,402 Sq Ft Home
- 1-Story Property
Bedrooms and Bathrooms
- 3 Bedrooms
- 2 Full Bathrooms
Community Details
Overview
- Actively Selling
- Built by Lennar
- Grace Valley Cottage Collection Subdivision
- Greenbelt
Amenities
- Clubhouse
- Community Center
Recreation
- Community Playground
- Community Pool
Sales Office
- 5123 Palo Duro
- Marion, TX 78124
- 210-393-8095
- Builder Spec Website
Office Hours
- Mon 10-6:30 | Tue 10-6:30 | Wed 10-6:30 | Thu 10-6:30 | Fri 10-6:30 | Sat 10-6:30 | Sun 12-6:30
Map
Create a Home Valuation Report for This Property
The Home Valuation Report is an in-depth analysis detailing your home's value as well as a comparison with similar homes in the area
Similar Homes in Marion, TX
Home Values in the Area
Average Home Value in this Area
Property History
| Date | Event | Price | Change | Sq Ft Price |
|---|---|---|---|---|
| 07/16/2025 07/16/25 | Price Changed | $214,999 | -17.3% | $153 / Sq Ft |
| 07/13/2025 07/13/25 | For Sale | $259,999 | -- | $185 / Sq Ft |
Nearby Homes
- 437 Payton Place
- 433 Payton Place
- 417 Payton Place
- 425 Payton Place
- 449 Payton Place
- 248 Kayden Ct
- 610 Kayden Ct
- 518 Kayden Ct
- 534 Kayden Ct
- 542 Kayden Ct
- 606 Kayden Ct
- 538 Kayden Ct
- 530 Kayden Ct
- 526 Kayden Ct
- 252 Prairie Vista
- 108 Sleepy Trail
- 717 Morgan Run
- 129 Enchanted View
- 206 Hanover Place
- 109 Cowboy Trail
