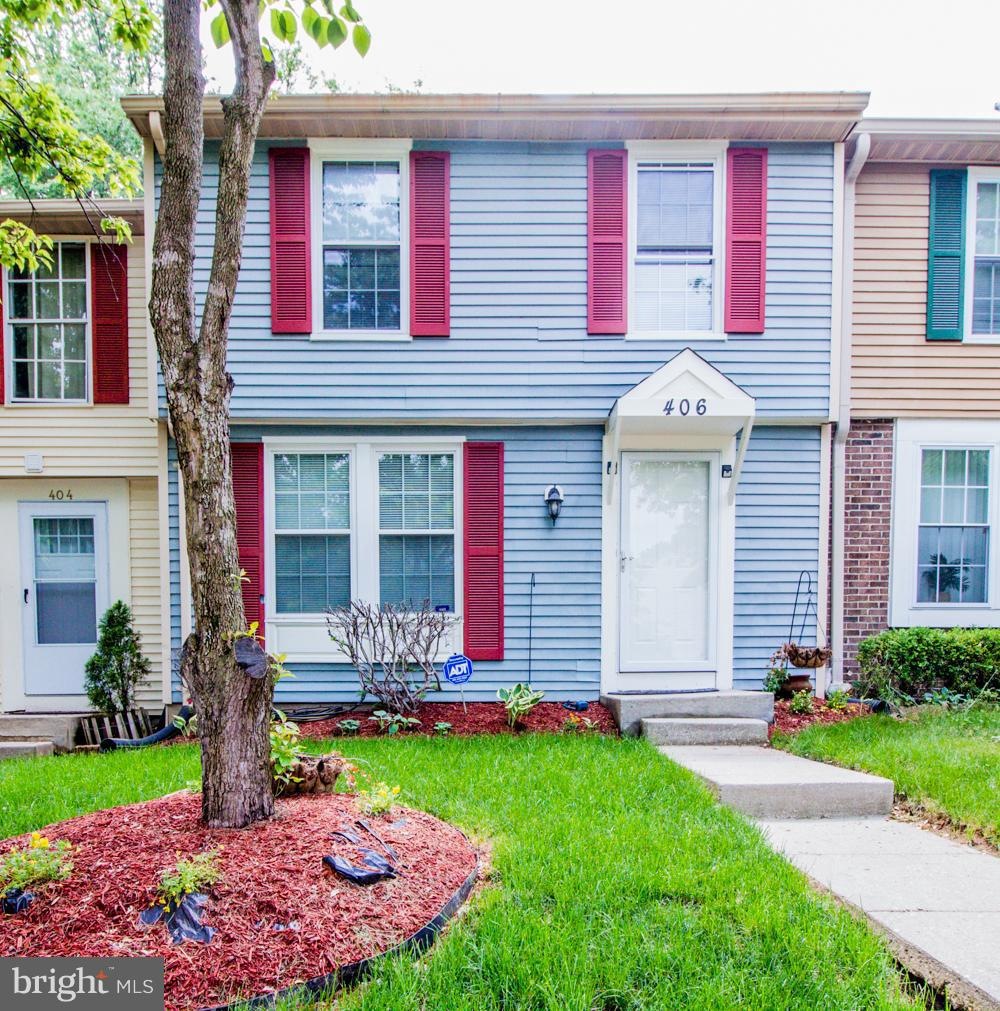
406 Shady Glen Dr Capitol Heights, MD 20743
Walker Mill Neighborhood
3
Beds
4
Baths
1,140
Sq Ft
$39/mo
HOA Fee
About This Home
As of July 2018Come see this charming townhome located in the very quiet Millwood neighborhood!!! New Carpet, fixtures, appliances and granite countertops. Centrally located and very easy access to DC and the beltway.
Townhouse Details
Home Type
- Townhome
Est. Annual Taxes
- $2,705
Year Built
- Built in 1984
Lot Details
- 1,500 Sq Ft Lot
- Two or More Common Walls
HOA Fees
- $39 Monthly HOA Fees
Parking
- On-Street Parking
Home Design
- Federal Architecture
- Vinyl Siding
Interior Spaces
- Property has 3 Levels
- Basement
- Connecting Stairway
Bedrooms and Bathrooms
- 3 Bedrooms
- 4 Bathrooms
Utilities
- Central Heating and Cooling System
- Electric Water Heater
- Public Septic
Community Details
- Millwood Towne Subdivision
Listing and Financial Details
- Tax Lot 4
- Assessor Parcel Number 17182102606
Ownership History
Date
Name
Owned For
Owner Type
Purchase Details
Listed on
May 23, 2018
Closed on
Jul 10, 2018
Sold by
Nicholson Gwendolyn and Nicholson Robert E
Bought by
Sannoh Abubadkarr and Sannoh Fatima
Seller's Agent
Andrea Jackson
EXP Realty, LLC
Buyer's Agent
Roxanne Pugh
Keller Williams Preferred Properties
List Price
$225,000
Sold Price
$225,000
Home Financials for this Owner
Home Financials are based on the most recent Mortgage that was taken out on this home.
Avg. Annual Appreciation
5.49%
Original Mortgage
$220,924
Outstanding Balance
$194,911
Interest Rate
4.87%
Mortgage Type
FHA
Estimated Equity
$132,923
Purchase Details
Closed on
Jul 3, 1985
Sold by
Laskin and Laskin Curley
Bought by
Nicholson Robert E and Nicholson Gwendolyn
Similar Homes in Capitol Heights, MD
Create a Home Valuation Report for This Property
The Home Valuation Report is an in-depth analysis detailing your home's value as well as a comparison with similar homes in the area
Home Values in the Area
Average Home Value in this Area
Purchase History
| Date | Type | Sale Price | Title Company |
|---|---|---|---|
| Deed | $225,000 | None Available | |
| Deed | $79,900 | -- |
Source: Public Records
Mortgage History
| Date | Status | Loan Amount | Loan Type |
|---|---|---|---|
| Open | $220,924 | FHA |
Source: Public Records
Property History
| Date | Event | Price | Change | Sq Ft Price |
|---|---|---|---|---|
| 07/14/2025 07/14/25 | Price Changed | $335,000 | 0.0% | $197 / Sq Ft |
| 07/14/2025 07/14/25 | For Sale | $335,000 | +4.7% | $197 / Sq Ft |
| 06/16/2025 06/16/25 | Off Market | $320,000 | -- | -- |
| 05/18/2025 05/18/25 | Pending | -- | -- | -- |
| 05/13/2025 05/13/25 | For Sale | $320,000 | +42.2% | $188 / Sq Ft |
| 07/10/2018 07/10/18 | Sold | $225,000 | 0.0% | $197 / Sq Ft |
| 05/29/2018 05/29/18 | Pending | -- | -- | -- |
| 05/23/2018 05/23/18 | For Sale | $225,000 | -- | $197 / Sq Ft |
Source: Bright MLS
Tax History Compared to Growth
Tax History
| Year | Tax Paid | Tax Assessment Tax Assessment Total Assessment is a certain percentage of the fair market value that is determined by local assessors to be the total taxable value of land and additions on the property. | Land | Improvement |
|---|---|---|---|---|
| 2024 | $3,588 | $256,400 | $0 | $0 |
| 2023 | $3,421 | $238,900 | $55,000 | $183,900 |
| 2022 | $3,228 | $217,133 | $0 | $0 |
| 2021 | $3,047 | $195,367 | $0 | $0 |
| 2020 | $2,943 | $173,600 | $45,000 | $128,600 |
| 2019 | $2,401 | $167,667 | $0 | $0 |
| 2018 | $2,793 | $161,733 | $0 | $0 |
| 2017 | $2,664 | $155,800 | $0 | $0 |
| 2016 | -- | $153,067 | $0 | $0 |
| 2015 | $3,578 | $150,333 | $0 | $0 |
| 2014 | $3,578 | $147,600 | $0 | $0 |
Source: Public Records
Agents Affiliated with this Home
-
Mo Sesay
M
Seller's Agent in 2025
Mo Sesay
Keller Williams Realty Centre
-
Andrea Jackson
A
Seller's Agent in 2018
Andrea Jackson
EXP Realty, LLC
(301) 332-4020
1 in this area
22 Total Sales
-
Roxanne Pugh

Buyer's Agent in 2018
Roxanne Pugh
Keller Williams Preferred Properties
(240) 366-7424
Map
Source: Bright MLS
MLS Number: 1001544804
APN: 18-2102606
Nearby Homes
- 404 Shady Glen Dr
- 426 Shady Glen Dr
- 442 Shady Glen Dr
- 7411 Shady Glen Terrace
- 610 Millwoof Dr
- 0 Central Ave
- 408 Possum Ct
- 13 Gentry Ln
- 7925 Beechnut Rd
- 501 Quarry Place
- 206 Royal Oak Cir
- 6901 Fawncrest Dr
- 178 Daimler Dr Unit 44
- 412 Quarry Ave
- 201 Garrett a Morgan Blvd
- 117 Pepper Mill Dr
- 6818 Painter Terrace
- 416 Clearfield Place
- 132 Canyon Place
- 1 Thomasson Ct






