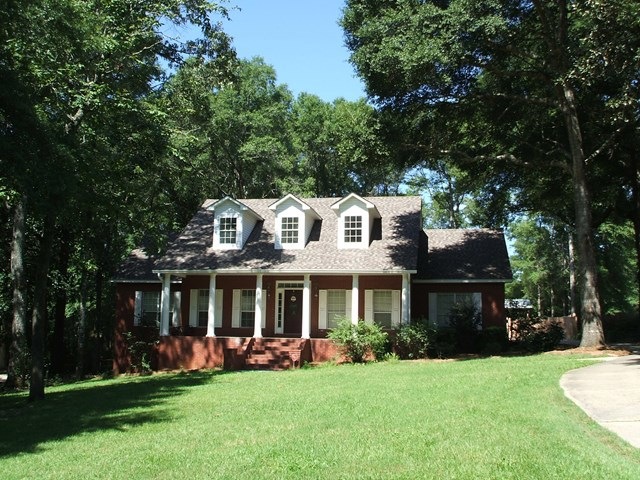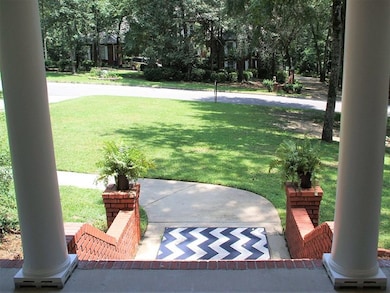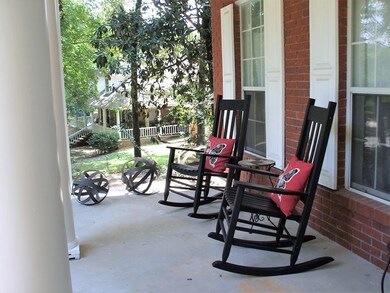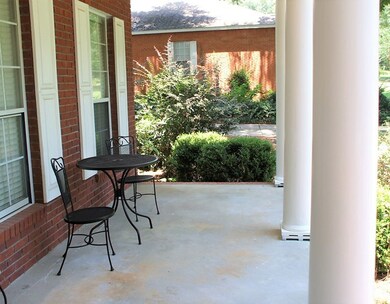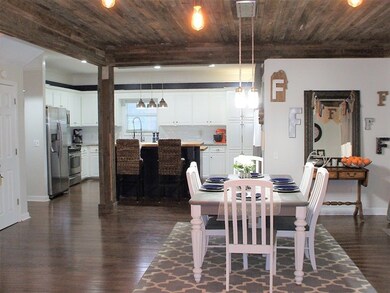
406 Shakespeare Dr Dothan, AL 36303
Estimated Value: $350,749 - $437,000
Highlights
- RV Access or Parking
- Traditional Architecture
- Main Floor Primary Bedroom
- Deck
- Wood Flooring
- Covered patio or porch
About This Home
As of March 2018Beautifully updated home, loaded with upgrades and located in peaceful, well-established neighborhood. Open floor plan with spacious grand room opening to large rear deck, stunning dining room, kitchen with oversized island, main floor master suite, office or 4th bedroom and full guest bath PLUS large bonus room. Upper level sitting area & two guest bedrooms with connecting baths. Two-car garage/workshop with covered breezeway to home, new pole barn storage in fully fenced-in backyard.
Home Details
Home Type
- Single Family
Est. Annual Taxes
- $2,001
Year Built
- Built in 1993
Lot Details
- 0.81 Acre Lot
- Lot Dimensions are 110 x 318
- Wood Fence
- Back Yard Fenced
Parking
- 2 Car Attached Garage
- Garage Door Opener
- RV Access or Parking
Home Design
- Traditional Architecture
- Brick Exterior Construction
- Slab Foundation
- Composition Roof
- Vinyl Siding
Interior Spaces
- 3,259 Sq Ft Home
- 1.5-Story Property
- Ceiling Fan
- Wood Burning Fireplace
- Double Pane Windows
- Window Treatments
- Entrance Foyer
- Living Room with Fireplace
- Crawl Space
- Laundry in unit
Kitchen
- Eat-In Kitchen
- Self-Cleaning Oven
- Range with Range Hood
- Microwave
- Dishwasher
- Disposal
Flooring
- Wood
- Carpet
- Tile
Bedrooms and Bathrooms
- 4 Bedrooms
- Primary Bedroom on Main
- Walk-In Closet
- Bathroom on Main Level
- Ceramic Tile in Bathrooms
Home Security
- Home Security System
- Fire and Smoke Detector
Outdoor Features
- Deck
- Covered patio or porch
Schools
- Morris Slingluff Elementary School
- Girard Middle School
- Northview High School
Utilities
- Cooling Available
- Central Heating
- Heat Pump System
- Electric Water Heater
- Septic Tank
- Cable TV Available
Community Details
- Stratford Place Subdivision
Listing and Financial Details
- Home warranty included in the sale of the property
- Assessor Parcel Number 0309310001030000
Ownership History
Purchase Details
Home Financials for this Owner
Home Financials are based on the most recent Mortgage that was taken out on this home.Purchase Details
Home Financials for this Owner
Home Financials are based on the most recent Mortgage that was taken out on this home.Purchase Details
Home Financials for this Owner
Home Financials are based on the most recent Mortgage that was taken out on this home.Purchase Details
Purchase Details
Purchase Details
Home Financials for this Owner
Home Financials are based on the most recent Mortgage that was taken out on this home.Purchase Details
Similar Homes in the area
Home Values in the Area
Average Home Value in this Area
Purchase History
| Date | Buyer | Sale Price | Title Company |
|---|---|---|---|
| Allen Sara | $285,000 | None Available | |
| Fortson Clayton J | $190,000 | None Available | |
| Asbury Eddie G | $149,000 | -- | |
| Secretary Of Veterans Affairs | $187,110 | -- | |
| Wells Fargo Bank Na | $187,110 | -- | |
| Magill Carie M | -- | -- | |
| Macre Bent | $290,000 | -- |
Mortgage History
| Date | Status | Borrower | Loan Amount |
|---|---|---|---|
| Open | Allen Michael Aaron | $285,000 | |
| Closed | Allen Sara | $285,000 | |
| Previous Owner | Magill Carie M | $262,350 | |
| Previous Owner | Hidle Marcus D | $0 | |
| Closed | Macre Bent | $0 |
Property History
| Date | Event | Price | Change | Sq Ft Price |
|---|---|---|---|---|
| 03/01/2018 03/01/18 | Sold | $285,000 | 0.0% | $87 / Sq Ft |
| 02/02/2018 02/02/18 | Pending | -- | -- | -- |
| 08/02/2017 08/02/17 | For Sale | $285,000 | +50.0% | $87 / Sq Ft |
| 05/31/2016 05/31/16 | Sold | $190,000 | 0.0% | $63 / Sq Ft |
| 05/02/2016 05/02/16 | Pending | -- | -- | -- |
| 03/17/2016 03/17/16 | For Sale | $190,000 | +28.4% | $63 / Sq Ft |
| 10/20/2015 10/20/15 | Sold | $148,000 | 0.0% | $49 / Sq Ft |
| 09/30/2015 09/30/15 | Pending | -- | -- | -- |
| 08/26/2015 08/26/15 | For Sale | $148,000 | -- | $49 / Sq Ft |
Tax History Compared to Growth
Tax History
| Year | Tax Paid | Tax Assessment Tax Assessment Total Assessment is a certain percentage of the fair market value that is determined by local assessors to be the total taxable value of land and additions on the property. | Land | Improvement |
|---|---|---|---|---|
| 2024 | $1,080 | $31,540 | $0 | $0 |
| 2023 | $1,080 | $31,540 | $0 | $0 |
| 2022 | $1,036 | $31,540 | $0 | $0 |
| 2021 | $907 | $32,960 | $0 | $0 |
| 2020 | $907 | $27,800 | $0 | $0 |
| 2019 | $1,907 | $55,280 | $0 | $0 |
| 2018 | $726 | $22,560 | $0 | $0 |
| 2017 | $797 | $24,620 | $0 | $0 |
| 2016 | $2,001 | $0 | $0 | $0 |
| 2015 | $941 | $0 | $0 | $0 |
| 2014 | $941 | $0 | $0 | $0 |
Agents Affiliated with this Home
-
MARTHA CONNER
M
Seller's Agent in 2016
MARTHA CONNER
Akadia Realty, Llc
(334) 794-0123
25 Total Sales
Map
Source: Dothan Multiple Listing Service (Southeast Alabama Association of REALTORS®)
MLS Number: 165997
APN: 03-09-31-0-001-030-000
- 408 Shakespeare Dr
- 407 Shakespeare Dr
- 109 Bridgewater Ct
- 0 Reeves St
- 000 Reeves St
- 3005 Aaron St
- 0 Roney Rd
- 00 Kinsey Road 18+- Acres
- 00 Kinsey Rd
- 85 Nomad Cir
- 282 Mance Newton Rd
- 70 O'Neal Dr
- 40 Caravan Ln
- 401 Grand Harbor Cir
- 399 Grand Harbor Cir
- 402 Grand Harbor Cir
- 400 Grand Harbor Cir
- 105 Aubrey Ave
- 0 N Hwy 431 Unit 22459364
- 800 E Wilson St
- 406 Shakespeare Dr
- 404 Shakespeare Dr
- 402 Shakespeare Dr
- 400 Shakespeare Dr
- 405 Shakespeare Dr
- 401 Shakespeare Dr
- 303 Shakespeare Dr
- 300 Shakespeare Dr
- 201 Shakespeare Dr
- 103 Kensington Ct
- 105 Kensington Ct
- 202 Shakespeare Dr
- 107 Kensington Ct
- 102 Kensington Ct
- 104 Kensington Ct
- 109 Kensington Ct
- 200 Shakespeare Dr
- 106 Kensington Ct
- 103 Bridgewater Ct
- 111 Kensington Ct
