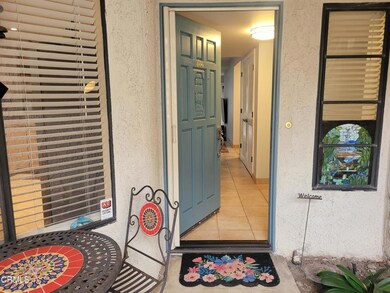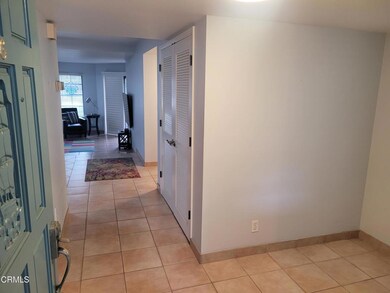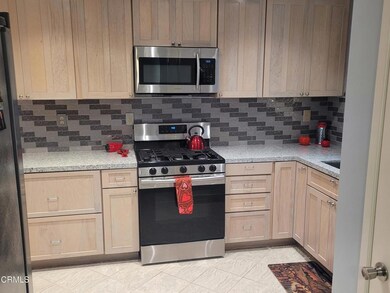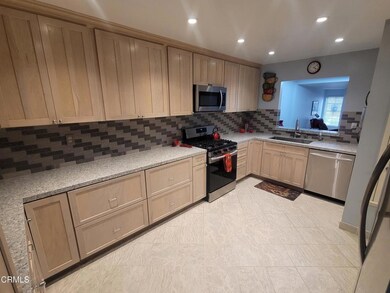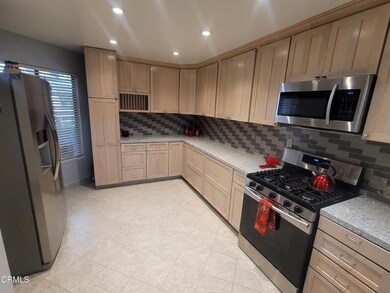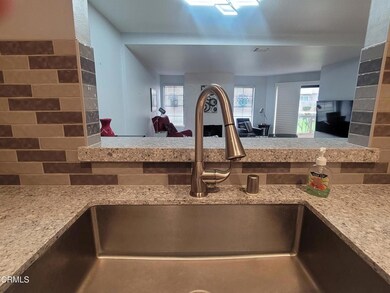
406 Shoreview Dr Port Hueneme, CA 93041
Highlights
- Fitness Center
- Fishing
- Automatic Gate
- In Ground Pool
- Primary Bedroom Suite
- 4-minute walk to Port Hueneme Beach Park
About This Home
As of January 2025Looking for a home at the beach with a neighborhood feel and all the amenities and security of a first class gated community? 406 Shoreview Drive is a spacious two bedroom, two bath, ground level condo less than 200 yards from Hueneme Beach Park in the beautifully maintained and well-appointed Surfside IV community.Watch the beach goers and surfers from your tiled balcony before you relax in the living room or dining area. A pass through goes to the huge kitchen with new quartz countertops, extensive cabinetry, all stainless appliances and recessed lighting.The master bedroom, like the living room, features floor to ceiling plantation shutters allowing access and breezes from the balcony. The master bath has a unique Roman glaze tiled bathtub.A large second bedroom welcomes family or guests. All ceramic tiled floors throughout present a clean and modern effect. Outside, the ground floor provides a secluded entrance, with a pocket screen door, and easy access to your one car garage.Surfside IV has resort like grounds with a three-story clubhouse with great amenities including indoor heated pool and spa, sauna, gym & cardio rooms, library area, game floor with pool, ping pong and foosball tables, fully equipped kitchen and banquet facilities for hosting events. It's also between two public parks offering a host of outdoor activities, tennis courts, pickleball, basketball as well as the outstanding beach and grounds of Hueneme Beach Park with its Surfside Seafood and Restaurant.
Last Agent to Sell the Property
Century 21 Masters License #01900579 Listed on: 12/05/2024
Property Details
Home Type
- Condominium
Est. Annual Taxes
- $5,181
Year Built
- Built in 1980 | Remodeled
Lot Details
- Two or More Common Walls
- Wrought Iron Fence
- Landscaped
- Sprinkler System
HOA Fees
- $765 Monthly HOA Fees
Parking
- 1 Car Garage
- Parking Available
- Single Garage Door
- Garage Door Opener
- Automatic Gate
- Guest Parking
- Controlled Entrance
Home Design
- Tile Roof
Interior Spaces
- 1,240 Sq Ft Home
- Open Floorplan
- Recessed Lighting
- Gas Fireplace
- Entrance Foyer
- Living Room with Fireplace
- Living Room Balcony
- Dining Room
- Storage
- Tile Flooring
- Park or Greenbelt Views
Kitchen
- Updated Kitchen
- Eat-In Kitchen
- Gas Range
- Microwave
- Ice Maker
- Dishwasher
- Quartz Countertops
Bedrooms and Bathrooms
- 2 Main Level Bedrooms
- Primary Bedroom on Main
- Primary Bedroom Suite
- Quartz Bathroom Countertops
- Walk-in Shower
- Exhaust Fan In Bathroom
Laundry
- Laundry Room
- Dryer
- Washer
Home Security
- Security Lights
- Closed Circuit Camera
Pool
- In Ground Pool
- Heated Spa
- In Ground Spa
- Gas Heated Pool
Outdoor Features
- Covered patio or porch
- Exterior Lighting
Utilities
- Central Heating
- Hot Water Heating System
- Natural Gas Connected
- Sewer Paid
Listing and Financial Details
- Assessor Parcel Number 2070390045
- Seller Considering Concessions
Community Details
Overview
- Master Insurance
- Surfside Iv Ho Association, Phone Number (805) 751-4142
- Lordon HOA
- Surfside Iva 318101 Subdivision
- Hueneme Beach Park and Miranda Park
- Maintained Community
Amenities
- Picnic Area
- Banquet Facilities
- Billiard Room
- Recreation Room
Recreation
- Fitness Center
- Community Pool
- Community Spa
- Fishing
- Park
- Bike Trail
Pet Policy
- Pets Allowed
- Pet Restriction
Security
- Security Service
- Resident Manager or Management On Site
- Gated Community
- Carbon Monoxide Detectors
- Fire and Smoke Detector
Ownership History
Purchase Details
Home Financials for this Owner
Home Financials are based on the most recent Mortgage that was taken out on this home.Purchase Details
Home Financials for this Owner
Home Financials are based on the most recent Mortgage that was taken out on this home.Purchase Details
Purchase Details
Purchase Details
Home Financials for this Owner
Home Financials are based on the most recent Mortgage that was taken out on this home.Purchase Details
Home Financials for this Owner
Home Financials are based on the most recent Mortgage that was taken out on this home.Purchase Details
Home Financials for this Owner
Home Financials are based on the most recent Mortgage that was taken out on this home.Purchase Details
Home Financials for this Owner
Home Financials are based on the most recent Mortgage that was taken out on this home.Purchase Details
Home Financials for this Owner
Home Financials are based on the most recent Mortgage that was taken out on this home.Similar Homes in the area
Home Values in the Area
Average Home Value in this Area
Purchase History
| Date | Type | Sale Price | Title Company |
|---|---|---|---|
| Grant Deed | $639,000 | None Listed On Document | |
| Deed | -- | Consumers Title Company | |
| Grant Deed | $365,000 | Consumers Title Company | |
| Grant Deed | $290,000 | Fidelity National Title Co | |
| Interfamily Deed Transfer | -- | -- | |
| Interfamily Deed Transfer | -- | Chicago Title Company | |
| Grant Deed | $335,000 | Chicago Title | |
| Interfamily Deed Transfer | -- | Chicago Title Co | |
| Grant Deed | $188,000 | Chicago Title Co | |
| Grant Deed | $128,000 | First American Title Ins Co |
Mortgage History
| Date | Status | Loan Amount | Loan Type |
|---|---|---|---|
| Open | $369,000 | New Conventional | |
| Previous Owner | $185,000 | New Conventional | |
| Previous Owner | $71,500 | Credit Line Revolving | |
| Previous Owner | $351,000 | New Conventional | |
| Previous Owner | $334,900 | No Value Available | |
| Previous Owner | $150,400 | No Value Available | |
| Previous Owner | $121,600 | No Value Available |
Property History
| Date | Event | Price | Change | Sq Ft Price |
|---|---|---|---|---|
| 01/29/2025 01/29/25 | Sold | $639,000 | 0.0% | $515 / Sq Ft |
| 01/05/2025 01/05/25 | Pending | -- | -- | -- |
| 01/04/2025 01/04/25 | For Sale | $639,000 | 0.0% | $515 / Sq Ft |
| 12/23/2024 12/23/24 | Off Market | $639,000 | -- | -- |
| 12/04/2024 12/04/24 | For Sale | $639,000 | +75.1% | $515 / Sq Ft |
| 04/22/2016 04/22/16 | Sold | $365,000 | -7.6% | $294 / Sq Ft |
| 04/12/2016 04/12/16 | Pending | -- | -- | -- |
| 10/30/2015 10/30/15 | For Sale | $395,000 | -- | $319 / Sq Ft |
Tax History Compared to Growth
Tax History
| Year | Tax Paid | Tax Assessment Tax Assessment Total Assessment is a certain percentage of the fair market value that is determined by local assessors to be the total taxable value of land and additions on the property. | Land | Improvement |
|---|---|---|---|---|
| 2024 | $5,181 | $423,609 | $275,637 | $147,972 |
| 2023 | $4,927 | $415,303 | $270,232 | $145,071 |
| 2022 | $4,792 | $407,160 | $264,933 | $142,227 |
| 2021 | $4,791 | $399,177 | $259,738 | $139,439 |
| 2020 | $4,735 | $395,086 | $257,076 | $138,010 |
| 2019 | $4,670 | $387,340 | $252,036 | $135,304 |
| 2018 | $4,517 | $379,746 | $247,095 | $132,651 |
| 2017 | $4,355 | $372,300 | $242,250 | $130,050 |
| 2016 | $3,652 | $313,848 | $156,924 | $156,924 |
| 2015 | $3,564 | $309,136 | $154,568 | $154,568 |
| 2014 | $3,528 | $303,084 | $151,542 | $151,542 |
Agents Affiliated with this Home
-
Stan Patrick

Seller's Agent in 2025
Stan Patrick
Century 21 Masters
(805) 750-1874
18 in this area
31 Total Sales
-
Jeffrey Zavitz
J
Buyer's Agent in 2025
Jeffrey Zavitz
Coldwell Banker Realty
1 in this area
2 Total Sales
-
Sally Fisher

Seller's Agent in 2016
Sally Fisher
Coldwell Banker Realty
(818) 268-2200
51 Total Sales
Map
Source: Ventura County Regional Data Share
MLS Number: V1-26993
APN: 207-0-390-045
- 385 E Surfside Dr
- 630 Island View Cir
- 225 S Ventura Rd Unit 102
- 225 S Ventura Rd Unit 79
- 201 Village Rd
- 658 Terrace View Place
- 201 S Ventura Rd Unit 6
- 263 S Ventura Rd Unit 265
- 229 S Ventura Rd Unit 105
- 229 S Ventura Rd Unit 120
- 240 E Surfside Dr
- 218 E Surfside Dr
- 433 Santa Cruz Cir
- 420 Village Rd
- 750 Island View Cir
- 790 Island View Cir
- 772 Island View Cir
- 377 Blue Dolphin Dr
- 667 Ocean View Dr
- 631 Beachport Dr

