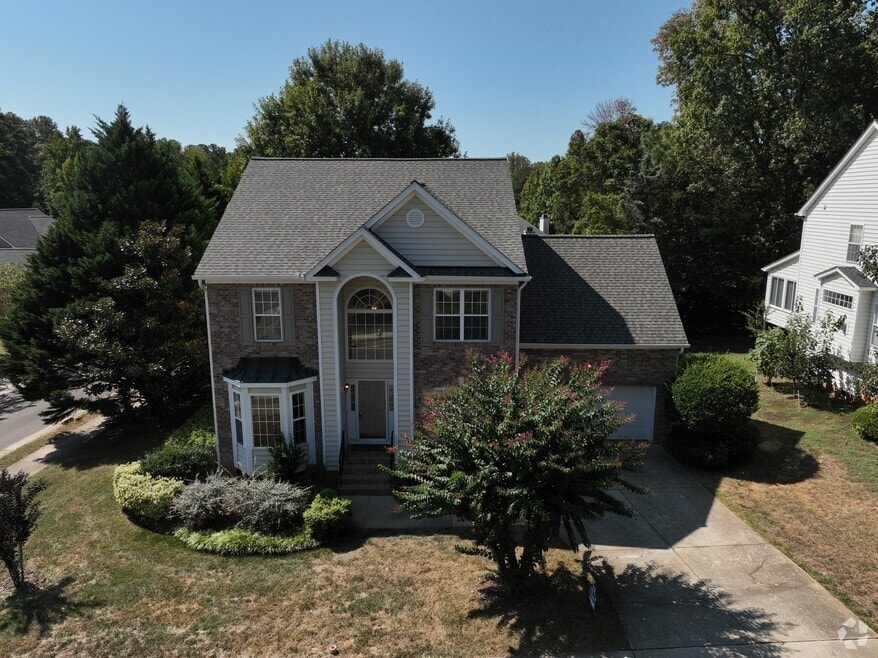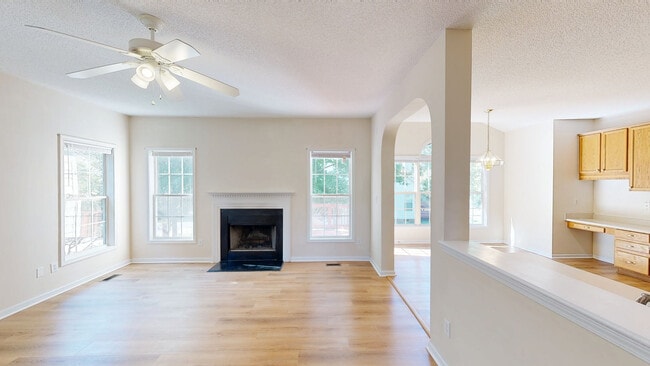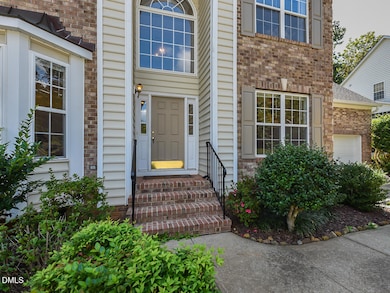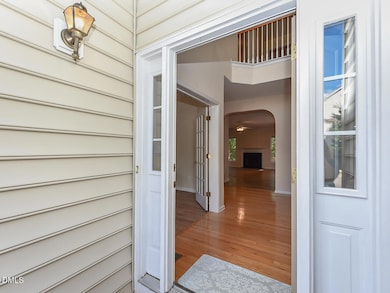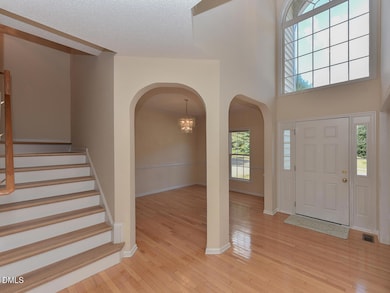
406 Somersview Dr Chapel Hill, NC 27514
Estimated payment $4,536/month
Highlights
- Hot Property
- Deck
- Wood Flooring
- Estes Hills Elementary School Rated A
- Traditional Architecture
- Attic
About This Home
Price improvement - newly painted interior! Plenty of room to spread out living in this well maintained 2-1/2 story 4-bedroom, 2.5-bath home with a 2-car garage, located in one of Chapel Hill's most desirable neighborhoods. Luxury Vinyl flooring throughout most of the house. No carpet! Roof, gutters, & winder shutters replaced in 2023. 50 year shingles with transferable warranty. HVAC 2020, and water heater in 2021. Range and garbage disposal were just replaced this summer.
2 story foyer with formal dining; Large eat-in kitchen with ample countertop space and storage; First-floor living/music room/office with French doors; Newer stove; Newer appliances including washer & dryer, refrigerator, dishwasher, ceiling fans, and central AC & gas heat w/ 2 zones; Large master bedroom suite with double sinks and walk-in closets. Third-floor walkup bonus room ideal for an office, gym, or playroom. Spacious deck for relaxing or entertaining. Convenient to UNC, Duke, and RTP; Free Chapel Hill bus line; Short distance to post office, groceries, and restaurants. Also available for rent! See agent remarks for more. Welcome home!
Home Details
Home Type
- Single Family
Est. Annual Taxes
- $8,484
Year Built
- Built in 1999
Lot Details
- 8,712 Sq Ft Lot
- Landscaped
- Corner Lot
HOA Fees
- $35 Monthly HOA Fees
Parking
- 2 Car Attached Garage
- Front Facing Garage
- Garage Door Opener
- Private Driveway
Home Design
- Traditional Architecture
- Entry on the 1st floor
- Brick Veneer
- Asphalt Roof
- Vinyl Siding
Interior Spaces
- 3,140 Sq Ft Home
- 2-Story Property
- Ceiling Fan
- Wood Burning Fireplace
- Entrance Foyer
- Family Room with Fireplace
- Living Room
- L-Shaped Dining Room
- Breakfast Room
- Bonus Room
- Basement
- Crawl Space
- Attic
Kitchen
- Eat-In Kitchen
- Electric Oven
- Electric Range
- Range Hood
- Microwave
- Dishwasher
- Kitchen Island
Flooring
- Wood
- Luxury Vinyl Tile
- Vinyl
Bedrooms and Bathrooms
- 4 Bedrooms
- Primary bedroom located on second floor
- Walk-In Closet
- Separate Shower in Primary Bathroom
- Bathtub with Shower
- Separate Shower
Laundry
- Laundry Room
- Laundry in Hall
- Laundry on upper level
- Dryer
- Washer
Outdoor Features
- Deck
- Rain Gutters
- Front Porch
Schools
- Estes Hills Elementary School
- Smith Middle School
- East Chapel Hill High School
Utilities
- Forced Air Heating and Cooling System
- Heating System Uses Natural Gas
- Natural Gas Connected
Listing and Financial Details
- Assessor Parcel Number 9880338490
Community Details
Overview
- Windsor Park HOA Charleston Management Association, Phone Number (919) 847-3003
- Windsor Park Subdivision
Security
- Resident Manager or Management On Site
3D Interior and Exterior Tours
Floorplans
Map
Home Values in the Area
Average Home Value in this Area
Tax History
| Year | Tax Paid | Tax Assessment Tax Assessment Total Assessment is a certain percentage of the fair market value that is determined by local assessors to be the total taxable value of land and additions on the property. | Land | Improvement |
|---|---|---|---|---|
| 2025 | $8,484 | $639,500 | $260,000 | $379,500 |
| 2024 | $8,124 | $476,800 | $180,000 | $296,800 |
| 2023 | $7,901 | $476,800 | $180,000 | $296,800 |
| 2022 | $7,572 | $476,800 | $180,000 | $296,800 |
| 2021 | $7,474 | $476,800 | $180,000 | $296,800 |
| 2020 | $7,087 | $423,900 | $150,000 | $273,900 |
| 2018 | $6,927 | $423,900 | $150,000 | $273,900 |
| 2017 | $6,482 | $423,900 | $150,000 | $273,900 |
| 2016 | $6,482 | $390,978 | $79,755 | $311,223 |
| 2015 | $6,482 | $390,978 | $79,755 | $311,223 |
| 2014 | $6,438 | $390,978 | $79,755 | $311,223 |
Property History
| Date | Event | Price | List to Sale | Price per Sq Ft |
|---|---|---|---|---|
| 11/06/2025 11/06/25 | Price Changed | $719,900 | 0.0% | $229 / Sq Ft |
| 11/06/2025 11/06/25 | For Sale | $719,900 | -2.5% | $229 / Sq Ft |
| 09/29/2025 09/29/25 | Off Market | $738,500 | -- | -- |
| 09/17/2025 09/17/25 | For Rent | $2,950 | 0.0% | -- |
| 09/16/2025 09/16/25 | For Sale | $738,500 | -- | $235 / Sq Ft |
Purchase History
| Date | Type | Sale Price | Title Company |
|---|---|---|---|
| Warranty Deed | $274,000 | -- |
Mortgage History
| Date | Status | Loan Amount | Loan Type |
|---|---|---|---|
| Open | $219,000 | No Value Available |
About the Listing Agent

I'm an expert real estate agent and team leader with Northside Realty Inc. in the Triangle region and RDU Homes For You in the Fayetteville/Pinehurst/Eastern and Coastal NC areas, providing homebuyers and sellers with professional, responsive and attentive real estate services. Want an agent and team who'll really listen to what you want in a home? Need an agent who knows how to effectively market your home, so it sells? Give me a call! I'm eager to help and would love to talk to you.
Thomas' Other Listings
Source: Doorify MLS
MLS Number: 10122040
APN: 9880338490
- 106 Highland Dr
- 120 Kingston Dr
- 306 New Parkside Dr
- 310 New Parkside Dr
- 135 Blanche Way
- 104 Malbec Way
- 137 Kingsbury Dr
- 114 Malbec Dr
- 139 Kingsbury Dr Unit 6B
- 104 Malbec Dr
- 124 Malbec Dr
- 132 Malbec Dr
- 427 New Parkside Dr
- 101 Gamay Dr
- 134 Kingsbury Dr
- 100 Apple St
- 437 New Parkside Dr
- 115 Gamay Dr
- 115 Gamey Dr
- 117 Gamay Dr
- 100 Saluda Ct
- 200 Westminster Dr
- 5 Silver Cedar Ln Unit B
- 106 Weymouth Place
- 1701 Martin Luther King jr Blvd
- 425 New Parkside Dr
- 139 Kingsbury Dr Unit 6B
- 135 Kingsbury Dr
- 117 Scott Ln Unit 34A
- 119 Schultz St Unit 21C
- 134 Schultz St
- 200 Perkins Dr
- 113 Weatherstone Dr Unit C
- 119 Camille Ct
- 101 Legacy Terrace
- 334 Ashley Forest Rd Unit H334
- 888 Cedar Fork Trail Unit A
- 100 Ginko Trail
- 600 Carraway Crossing
- 8451 Seawell School Rd

