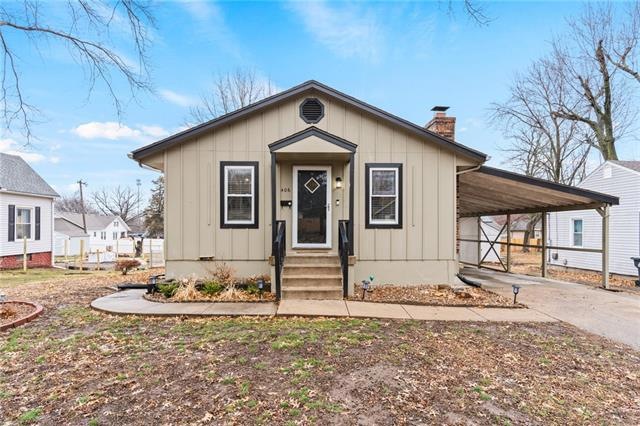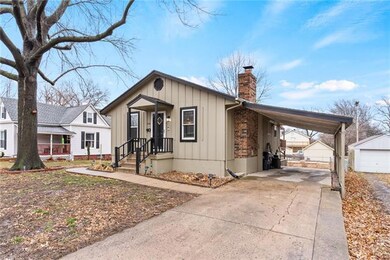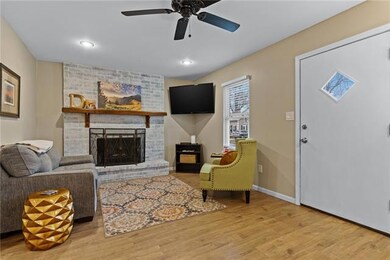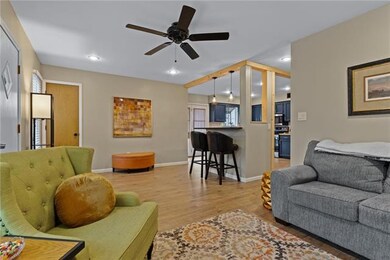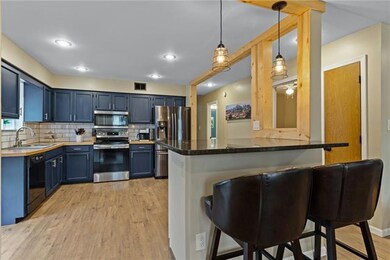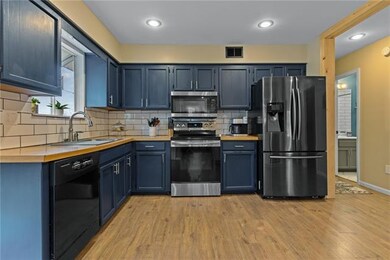
406 SW 16th St Blue Springs, MO 64015
Estimated Value: $197,000 - $234,289
Highlights
- Vaulted Ceiling
- Ranch Style House
- No HOA
- Paul Kinder Middle School Rated A
- Granite Countertops
- Enclosed patio or porch
About This Home
As of April 2023This beautiful ranch home sits in the heart of downtown Blue Springs and has so much NEW! With restaurants and shopping just minutes away, this one is a must see! New LVP floors throughout entire home, fresh wall and trim paint, and new light fixtures. It offers a spacious updated kitchen with freshly painted cabinets, new hardware, and a beautiful island for all of your gatherings! The kitchen opens up to your dining/sitting area and living room for inclusive entertaining! Extend the entertaining to the covered back deck that overlooks a wonderful large backyard with a brand new fence that is ready for all of your BBQ's! Hop on down to the full basement where you can put your finishing touches. with the possibility of a nonconforming room and a great rec space! Come and enjoy the many great things this home has to offer!
Last Agent to Sell the Property
Chartwell Realty LLC License #2020001138 Listed on: 03/07/2023

Home Details
Home Type
- Single Family
Est. Annual Taxes
- $2,150
Year Built
- Built in 1986
Lot Details
- 6,861 Sq Ft Lot
- Aluminum or Metal Fence
Parking
- Carport
Home Design
- Ranch Style House
- Traditional Architecture
- Frame Construction
- Composition Roof
- Board and Batten Siding
Interior Spaces
- 1,008 Sq Ft Home
- Wet Bar: Luxury Vinyl Plank, Ceiling Fan(s), Fireplace, Kitchen Island
- Built-In Features: Luxury Vinyl Plank, Ceiling Fan(s), Fireplace, Kitchen Island
- Vaulted Ceiling
- Ceiling Fan: Luxury Vinyl Plank, Ceiling Fan(s), Fireplace, Kitchen Island
- Skylights
- Wood Burning Fireplace
- Shades
- Plantation Shutters
- Drapes & Rods
- Living Room with Fireplace
Kitchen
- Eat-In Kitchen
- Free-Standing Range
- Granite Countertops
- Laminate Countertops
Flooring
- Wall to Wall Carpet
- Linoleum
- Laminate
- Stone
- Concrete
- Ceramic Tile
- Luxury Vinyl Plank Tile
- Luxury Vinyl Tile
Bedrooms and Bathrooms
- 3 Bedrooms
- Cedar Closet: Luxury Vinyl Plank, Ceiling Fan(s), Fireplace, Kitchen Island
- Walk-In Closet: Luxury Vinyl Plank, Ceiling Fan(s), Fireplace, Kitchen Island
- Double Vanity
- Bathtub with Shower
Unfinished Basement
- Basement Fills Entire Space Under The House
- Laundry in Basement
Schools
- Thomas J Ultican Elementary School
- Blue Springs High School
Additional Features
- Enclosed patio or porch
- Forced Air Heating and Cooling System
Community Details
- No Home Owners Association
- Fairview Add Subdivision
Listing and Financial Details
- Assessor Parcel Number 35-740-10-03-01-0-00-000
Ownership History
Purchase Details
Home Financials for this Owner
Home Financials are based on the most recent Mortgage that was taken out on this home.Purchase Details
Home Financials for this Owner
Home Financials are based on the most recent Mortgage that was taken out on this home.Purchase Details
Purchase Details
Purchase Details
Home Financials for this Owner
Home Financials are based on the most recent Mortgage that was taken out on this home.Similar Homes in Blue Springs, MO
Home Values in the Area
Average Home Value in this Area
Purchase History
| Date | Buyer | Sale Price | Title Company |
|---|---|---|---|
| Campbell Grant | -- | Security Title | |
| Dalton Blaine | -- | Security 1St Title | |
| Secretary Of Housing & Urban Development | -- | None Available | |
| Wells Fargo Bank Na | $106,595 | None Available | |
| Franke Donald L | -- | -- |
Mortgage History
| Date | Status | Borrower | Loan Amount |
|---|---|---|---|
| Open | Campbell Grant | $223,199 | |
| Closed | Campbell Grant | $219,622 | |
| Previous Owner | Dalton Blaine | $104,275 | |
| Previous Owner | Franke Donald L | $123,037 | |
| Previous Owner | Franke Donald L | $118,000 | |
| Previous Owner | Franke Donald L | $57,600 |
Property History
| Date | Event | Price | Change | Sq Ft Price |
|---|---|---|---|---|
| 04/12/2023 04/12/23 | Sold | -- | -- | -- |
| 03/12/2023 03/12/23 | Pending | -- | -- | -- |
| 03/07/2023 03/07/23 | For Sale | $215,000 | +138.9% | $213 / Sq Ft |
| 05/22/2020 05/22/20 | Sold | -- | -- | -- |
| 04/09/2020 04/09/20 | Pending | -- | -- | -- |
| 04/01/2020 04/01/20 | For Sale | $90,000 | -- | $89 / Sq Ft |
Tax History Compared to Growth
Tax History
| Year | Tax Paid | Tax Assessment Tax Assessment Total Assessment is a certain percentage of the fair market value that is determined by local assessors to be the total taxable value of land and additions on the property. | Land | Improvement |
|---|---|---|---|---|
| 2024 | $2,263 | $27,740 | $2,208 | $25,532 |
| 2023 | $2,220 | $27,741 | $2,385 | $25,356 |
| 2022 | $2,150 | $23,750 | $3,430 | $20,320 |
| 2021 | $2,148 | $23,750 | $3,430 | $20,320 |
| 2020 | $2,102 | $23,641 | $3,430 | $20,211 |
| 2019 | $2,032 | $23,641 | $3,430 | $20,211 |
| 2018 | $1,980 | $22,163 | $4,405 | $17,758 |
| 2017 | $1,980 | $22,163 | $4,405 | $17,758 |
| 2016 | $1,869 | $20,976 | $2,033 | $18,943 |
| 2014 | $1,631 | $18,251 | $2,562 | $15,689 |
Agents Affiliated with this Home
-
Kylee Jo Sommer

Seller's Agent in 2023
Kylee Jo Sommer
Chartwell Realty LLC
(816) 726-5538
7 in this area
35 Total Sales
-
Chris Ann Nicolaisen

Seller Co-Listing Agent in 2023
Chris Ann Nicolaisen
Chartwell Realty LLC
(816) 726-4374
5 in this area
44 Total Sales
-
Brooke Turley
B
Buyer's Agent in 2023
Brooke Turley
EXP Realty LLC
(816) 590-8902
1 in this area
15 Total Sales
-
M
Seller's Agent in 2020
Mike Phillips
Berkshire HathawayHS KC Realty
-
Bill Brown
B
Seller Co-Listing Agent in 2020
Bill Brown
Berkshire Hathaway HomeServices All-Pro Real Estate
(816) 365-2559
58 Total Sales
Map
Source: Heartland MLS
MLS Number: 2424338
APN: 35-740-10-03-01-0-00-000
- 1700 SW Mc Arthur St
- 505 SW 18th St
- 1508 SW Smith St
- 1707 SW Walnut St
- 802 SW Walnut St
- 607 SW 8th St
- 206 SW 22nd St
- 1504 SW Sunset St
- 152 SW 8th St
- 915 SW 16th St
- 508 NW 15th St
- 1412 NW A St
- 1013 SW 16th St
- 1400 NW R D Mize Rd
- 1100 SW Azure Ave
- 1208 SW Horizon Dr
- 321 NW 22nd Street Terrace
- 1504 SW Morningside Dr
- 1205 SW 20th St
- 712 NW 10th St
- 406 SW 16th St
- 408 SW 16th St
- 404 SW 16th St
- 410 SW 16th St
- 1506 SW Moore St
- 1504 SW Moore St
- 409 SW 16th St
- 405 SW 16th St
- 403 SW 15th St
- 405 SW 15th St
- 411 SW 16th St
- 401 SW 16th St
- 503 SW 15th St
- 414 SW 16th St
- 412 SW 16th St
- 415 SW 16th St
- 505 SW 15th St Unit A
- 416 SW 16th St
- 312 SW 16th St
- 401 SW 15th St
