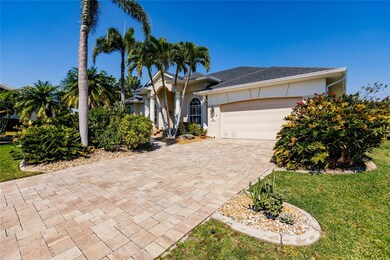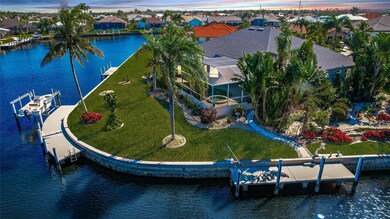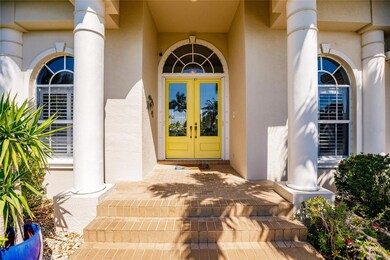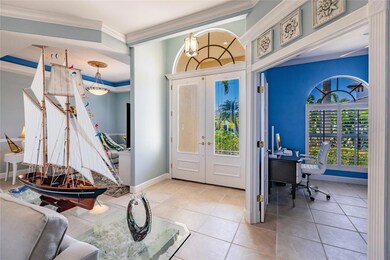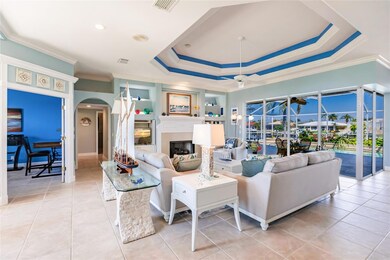
406 Valletta Ct Punta Gorda, FL 33950
Burnt Store Isles NeighborhoodHighlights
- Dock made with concrete
- Golf Course Community
- Boat Lift
- Sallie Jones Elementary School Rated A-
- Water access To Gulf or Ocean
- Screened Pool
About This Home
As of June 2024Welcome to your boater's paradise with a home surrounded by water (and two docks!) in beautiful Punta Gorda! Nestled in the serene Burnt Store Isles community, this meticulously maintained residence features 3 bedrooms plus a den and 2 baths, providing ample space for relaxation and productivity. With over 2,500 square feet of living space, this home exudes a sense of spaciousness and comfort throughout. This home has been completely updated and is move-in ready, with a brand new roof, air conditioner, re-screened pool cage, new pool heater with warranty for new homeowner, and all around hurricane protection ensuring peace of mind for years to come.
As you step inside, you'll be greeted by an inviting interior adorned with modern finishes and tasteful decor. The open floor plan seamlessly connects the living areas, creating an ideal setting for both everyday living and entertaining guests.
The kitchen offers plenty of space for masterful meal preparations and feasts offering sleek white cabinetry with glass inserts adorning the sides, solid counter tops, and a gas stove. Entertain with ease in the open concept haven that also over looks the water at your eat in nook surrounded by windows welcoming the outdoor views. Whether you're preparing a casual meal for family or hosting a dinner party, this kitchen is equipped to handle all your culinary needs.
The heart of this home is undoubtedly the outdoor oasis, where a sparkling pool and soothing hot tub beckon you to unwind in style. Surrounding the pool is a lush garden adorned with mature landscaping, creating a tranquil retreat right in your backyard.
The spacious master bedroom offers a sliding glass door to pool patio and the outdoor kitchen. The master bathroom offers double sinks and an updated walk-in shower with plenty of private windows that allow the new owner to enjoy the natural light of Florida.
For the avid boater and fisher, this property is a dream come true. With not just one, but TWO boat docks, including a 10,000lb lift, you have the freedom to explore the open waters at your leisure. Plus, the deep water canal on two sides of the home ensures easy access and convenience for all your boating adventures. The docks have an underwater green light to attract fish at dusk for fishing fun or enjoying nature’s gifts.
Located just a short 25-minute boat ride from open water, you'll enjoy unparalleled access to some of the best boating destinations in the area. Whether you're seeking a full-time residence or a vacation getaway, this property offers the ultimate waterfront lifestyle in one of Southwest Florida's most sought-after communities. Schedule your private showing today and start living the waterfront lifestyle you've always dreamed of!
Last Agent to Sell the Property
B LOCAL REAL ESTATE Brokerage Phone: 941-416-2368 License #3157670 Listed on: 02/23/2024
Home Details
Home Type
- Single Family
Est. Annual Taxes
- $12,177
Year Built
- Built in 2000
Lot Details
- 0.31 Acre Lot
- Property fronts a saltwater canal
- Southwest Facing Home
- Native Plants
- Corner Lot
- Metered Sprinkler System
- Garden
- Property is zoned GS-3.5
HOA Fees
- $4 Monthly HOA Fees
Parking
- 2 Car Attached Garage
Home Design
- Slab Foundation
- Tile Roof
- Metal Roof
- Block Exterior
Interior Spaces
- 2,514 Sq Ft Home
- 1-Story Property
- Open Floorplan
- Built-In Features
- Coffered Ceiling
- Tray Ceiling
- Vaulted Ceiling
- Ceiling Fan
- Gas Fireplace
- Sliding Doors
- Family Room Off Kitchen
- Den
- Canal Views
Kitchen
- Eat-In Kitchen
- Range
- Microwave
- Dishwasher
- Solid Surface Countertops
- Disposal
Flooring
- Carpet
- Ceramic Tile
Bedrooms and Bathrooms
- 3 Bedrooms
- Walk-In Closet
- 2 Full Bathrooms
Laundry
- Laundry Room
- Dryer
- Washer
Home Security
- Home Security System
- Hurricane or Storm Shutters
- Fire and Smoke Detector
Pool
- Screened Pool
- In Ground Spa
- Gunite Pool
- Fence Around Pool
- Outdoor Shower
Outdoor Features
- Water access To Gulf or Ocean
- Access To Marina
- Access to Saltwater Canal
- No Wake Zone
- Boat Lift
- Dock made with concrete
- Open Dock
- Outdoor Kitchen
- Exterior Lighting
- Rain Gutters
Location
- Flood Zone Lot
Schools
- Sallie Jones Elementary School
- Punta Gorda Middle School
- Charlotte High School
Utilities
- Central Heating and Cooling System
- Thermostat
- Natural Gas Connected
- Electric Water Heater
- Phone Available
- Cable TV Available
Listing and Financial Details
- Visit Down Payment Resource Website
- Legal Lot and Block 12 / 276
- Assessor Parcel Number 412329127003
Community Details
Overview
- Burnt Store Isles Community
- Punta Gorda Isles Sec 15 Subdivision
- The community has rules related to deed restrictions
Recreation
- Golf Course Community
Ownership History
Purchase Details
Home Financials for this Owner
Home Financials are based on the most recent Mortgage that was taken out on this home.Purchase Details
Home Financials for this Owner
Home Financials are based on the most recent Mortgage that was taken out on this home.Purchase Details
Purchase Details
Home Financials for this Owner
Home Financials are based on the most recent Mortgage that was taken out on this home.Purchase Details
Purchase Details
Home Financials for this Owner
Home Financials are based on the most recent Mortgage that was taken out on this home.Similar Homes in Punta Gorda, FL
Home Values in the Area
Average Home Value in this Area
Purchase History
| Date | Type | Sale Price | Title Company |
|---|---|---|---|
| Warranty Deed | $1,023,000 | None Listed On Document | |
| Warranty Deed | $632,000 | Hometown Title & Closing Svc | |
| Interfamily Deed Transfer | -- | Attorney | |
| Interfamily Deed Transfer | -- | Attorney | |
| Warranty Deed | -- | -- | |
| Warranty Deed | $82,000 | -- |
Mortgage History
| Date | Status | Loan Amount | Loan Type |
|---|---|---|---|
| Previous Owner | -- | No Value Available | |
| Previous Owner | $354,910 | New Conventional | |
| Previous Owner | $367,000 | Unknown | |
| Previous Owner | $261,000 | New Conventional | |
| Previous Owner | $25,000 | Credit Line Revolving | |
| Previous Owner | $65,000 | No Value Available |
Property History
| Date | Event | Price | Change | Sq Ft Price |
|---|---|---|---|---|
| 06/14/2024 06/14/24 | Sold | $1,023,000 | -2.6% | $407 / Sq Ft |
| 05/13/2024 05/13/24 | Pending | -- | -- | -- |
| 04/29/2024 04/29/24 | Price Changed | $1,050,000 | -4.5% | $418 / Sq Ft |
| 02/23/2024 02/23/24 | For Sale | $1,100,000 | +74.1% | $438 / Sq Ft |
| 05/01/2018 05/01/18 | Sold | $632,000 | -5.5% | $251 / Sq Ft |
| 03/15/2018 03/15/18 | Pending | -- | -- | -- |
| 02/06/2018 02/06/18 | Price Changed | $669,000 | -2.8% | $266 / Sq Ft |
| 01/07/2018 01/07/18 | For Sale | $688,000 | -- | $274 / Sq Ft |
Tax History Compared to Growth
Tax History
| Year | Tax Paid | Tax Assessment Tax Assessment Total Assessment is a certain percentage of the fair market value that is determined by local assessors to be the total taxable value of land and additions on the property. | Land | Improvement |
|---|---|---|---|---|
| 2023 | $12,177 | $605,649 | $0 | $0 |
| 2022 | $11,207 | $685,802 | $297,500 | $388,302 |
| 2021 | $9,391 | $500,536 | $233,750 | $266,786 |
| 2020 | $9,063 | $498,947 | $229,500 | $269,447 |
| 2019 | $9,504 | $513,048 | $225,250 | $287,798 |
| 2018 | $5,939 | $362,871 | $0 | $0 |
| 2017 | $5,829 | $355,407 | $0 | $0 |
| 2016 | $5,835 | $348,097 | $0 | $0 |
| 2015 | $8,140 | $454,121 | $0 | $0 |
| 2014 | $8,030 | $450,517 | $0 | $0 |
Agents Affiliated with this Home
-
Ryan McDonald

Seller's Agent in 2024
Ryan McDonald
B LOCAL REAL ESTATE
(941) 416-2368
3 in this area
48 Total Sales
-
Brittany McDonald
B
Seller Co-Listing Agent in 2024
Brittany McDonald
B LOCAL REAL ESTATE
(941) 504-6941
2 in this area
13 Total Sales
-
Curtis Mellon

Buyer's Agent in 2024
Curtis Mellon
RE/MAX
(941) 626-3640
30 in this area
663 Total Sales
-
Robyn Sigurdson

Seller's Agent in 2018
Robyn Sigurdson
FIVE STAR REALTY OF CHARLOTTE
(941) 662-9636
7 in this area
67 Total Sales
-

Buyer's Agent in 2018
Dennis Fairchild
Map
Source: Stellar MLS
MLS Number: A4600822
APN: 412329127003
- 413 Valletta Ct
- 716 Monaco Dr
- 412 Panarea Dr
- 674 Monaco Dr
- 341 Segovia Dr
- 669 Monaco Dr
- 745 Monaco Dr
- 633 Monaco Dr
- 519 Monaco Dr
- 763 Monaco Dr
- 333 Santander Ct
- 627 Monaco Dr
- 615 Monaco Dr
- 513 Marseilles Ct
- 480 Macedonia Dr
- 376 Portofino Dr
- 443 Madrid Blvd
- 507 Madrid Blvd
- 525 Madrid Blvd
- 347 Portofino Dr

