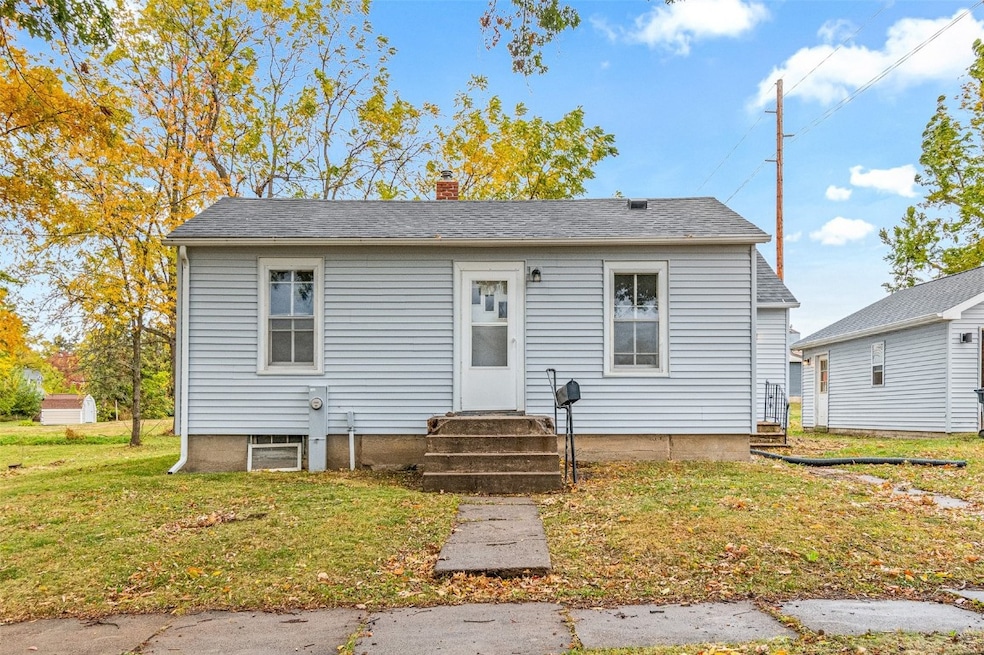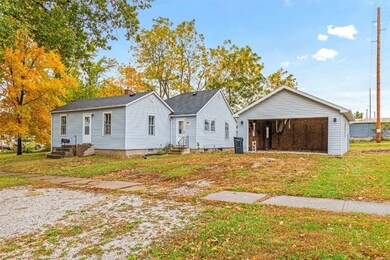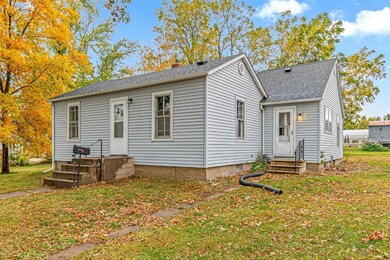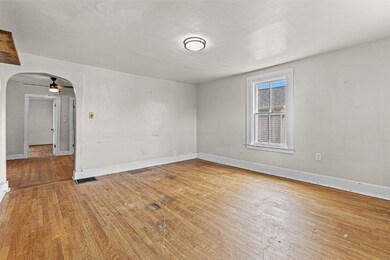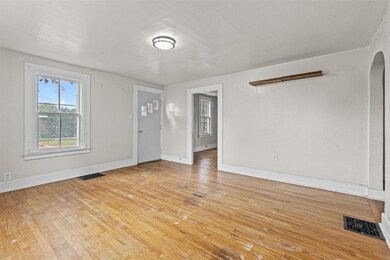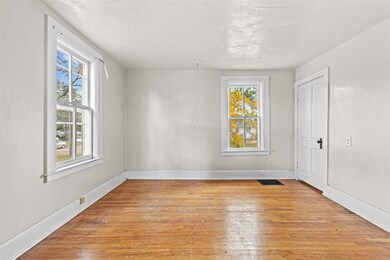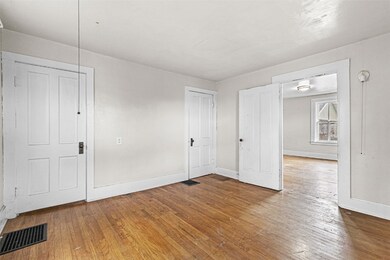406 W 5th St Tipton, IA 52772
Estimated payment $712/month
Total Views
2,549
2
Beds
1
Bath
1,108
Sq Ft
$95
Price per Sq Ft
Highlights
- No HOA
- Laundry Room
- Forced Air Heating System
- Breakfast Bar
- Shed
- 3 Car Garage
About This Home
Located on a spacious, shady lot, this charming single-story ranch offers original hardwood floors, two bedrooms, a full bathroom, family room, and an open kitchen/dining area, all on the main floor. The full basement includes a sizable laundry room and storage galor. The oversized garage can fit multiple vehicles with room for a shop or work space. This property is being sold "AS IS". Showings can be set up through Showing Time or by calling 1-800-SHOWING.
Home Details
Home Type
- Single Family
Est. Annual Taxes
- $1,910
Year Built
- Built in 1889
Parking
- 3 Car Garage
Home Design
- Wood Siding
Interior Spaces
- 1,108 Sq Ft Home
- 1-Story Property
- Basement Fills Entire Space Under The House
Kitchen
- Breakfast Bar
- Range
Bedrooms and Bathrooms
- 2 Bedrooms
- 1 Full Bathroom
Laundry
- Laundry Room
- Dryer
- Washer
Schools
- Tipton Elementary And Middle School
- Tipton High School
Additional Features
- Shed
- 0.27 Acre Lot
- Forced Air Heating System
Community Details
- No Home Owners Association
Listing and Financial Details
- Assessor Parcel Number 048010012320080
Map
Create a Home Valuation Report for This Property
The Home Valuation Report is an in-depth analysis detailing your home's value as well as a comparison with similar homes in the area
Home Values in the Area
Average Home Value in this Area
Tax History
| Year | Tax Paid | Tax Assessment Tax Assessment Total Assessment is a certain percentage of the fair market value that is determined by local assessors to be the total taxable value of land and additions on the property. | Land | Improvement |
|---|---|---|---|---|
| 2024 | $1,910 | $106,140 | $24,480 | $81,660 |
| 2023 | $1,742 | $101,090 | $24,480 | $76,610 |
| 2022 | $1,580 | $80,330 | $20,030 | $60,300 |
| 2021 | $1,482 | $80,330 | $20,030 | $60,300 |
| 2020 | $1,396 | $76,980 | $20,030 | $56,950 |
| 2019 | $1,456 | $78,690 | $0 | $0 |
| 2018 | $1,414 | $78,690 | $0 | $0 |
| 2017 | $1,414 | $75,020 | $0 | $0 |
| 2016 | $1,382 | $75,020 | $0 | $0 |
| 2015 | $1,412 | $74,510 | $0 | $0 |
| 2014 | $1,412 | $74,510 | $0 | $0 |
Source: Public Records
Property History
| Date | Event | Price | List to Sale | Price per Sq Ft |
|---|---|---|---|---|
| 11/04/2025 11/04/25 | Price Changed | $104,900 | -8.7% | $95 / Sq Ft |
| 10/20/2025 10/20/25 | For Sale | $114,900 | -- | $104 / Sq Ft |
Source: Cedar Rapids Area Association of REALTORS®
Purchase History
| Date | Type | Sale Price | Title Company |
|---|---|---|---|
| Sheriffs Deed | $96,419 | None Listed On Document | |
| Warranty Deed | $30,000 | None Listed On Document |
Source: Public Records
Source: Cedar Rapids Area Association of REALTORS®
MLS Number: 2508964
APN: 0480-10-01-232-008-0
Nearby Homes
- 38 Grant Ave Unit GR38
- 23 Bradley Ln Unit AC23
- 10 Bradley Ln Unit AB10
- 62 Eisenhower St Unit GB62
- 108 Marshall Ave Unit DC108
- 320 Historic Dr
- 801 W 5th St
- 950 Commercial St
- 950 Commercial St
- 928 Long Dr
- 12 Huntington Dr
- 670 Nex Ave
- 1010 Scott Park Dr
- 3701-3761 Eastbrook Dr
- 17 Video Ct
- 2100 S Scott Blvd
- 1118 Essex St
- 2539 Catskill Ct
- 1030 William St
- 1255 Dodge Street Ct
