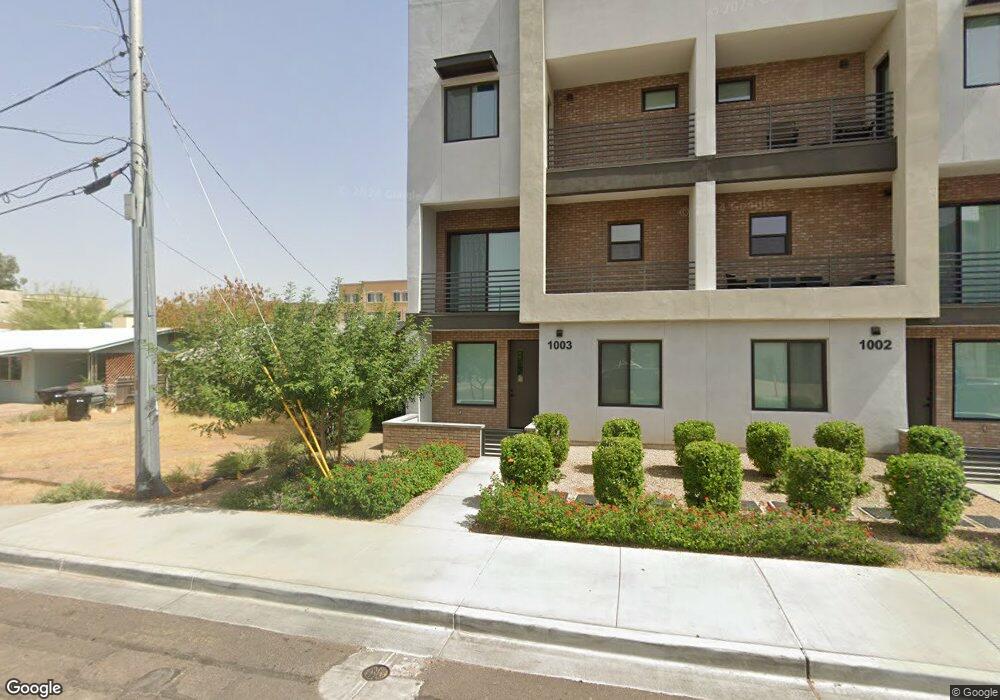406 W 7th St Unit 1005 Tempe, AZ 85281
Riverside Neighborhood
2
Beds
3
Baths
1,396
Sq Ft
8,276
Sq Ft Lot
About This Home
This home is located at 406 W 7th St Unit 1005, Tempe, AZ 85281. 406 W 7th St Unit 1005 is a home located in Maricopa County with nearby schools including Scales Technology Academy, Geneva Epps Mosley Middle School, and Tempe High School.
Create a Home Valuation Report for This Property
The Home Valuation Report is an in-depth analysis detailing your home's value as well as a comparison with similar homes in the area
Home Values in the Area
Average Home Value in this Area
Tax History Compared to Growth
Map
Nearby Homes
- 421 W 6th St Unit 1009
- 606 S Wilson St
- 626 S Wilson St
- 421 W 5th St Unit 6
- 421 W 5th St
- 538 W 6th St
- 581 S Roosevelt St
- 606 S Roosevelt St
- 919 S Wilson St Unit 5
- 512 W Brown St
- 516 W Brown St
- 942 S Ash Ave Unit 103
- 700 W University Dr Unit 122
- 700 W University Dr Unit 253
- 700 W University Dr Unit 206
- 154 W 5th St Unit 246
- 154 W 5th St Unit 210
- 21 E 6th St Unit 614
- 21 E 6th St Unit 316
- 21 E 6th St Unit 311
- 406 W 7th St Unit 1014
- 406 W 7th St Unit 1008
- 402 W 7th St
- 612 S Farmer Ave Unit 14, 15, 16
- 612 S Farmer Ave
- 612 S Farmer Ave
- 410 W 7th St Unit 1005
- 410 W 7th St Unit 1015
- 410 W 7th St
- 414 W 7th St
- 608 S Farmer Ave
- 615 S Farmer Ave
- 615 S Farmer Ave Unit 1
- 615 S Farmer Ave Unit 2
- 615 S Farmer Ave Unit OFC
- 418 W 7th St
- 604 S Farmer Ave
- 407 W 7th St
- 422 W 7th St
