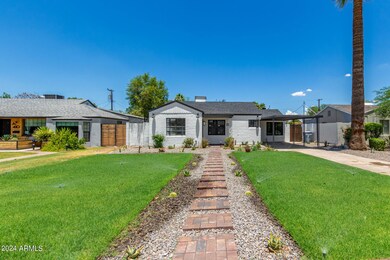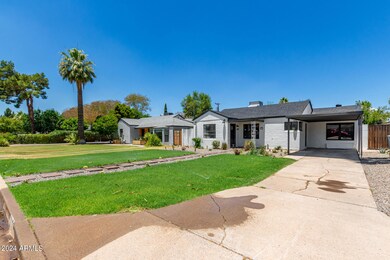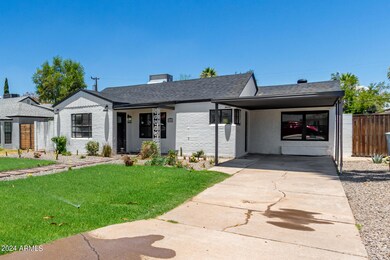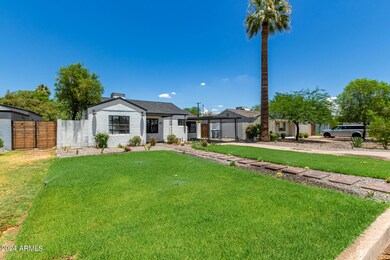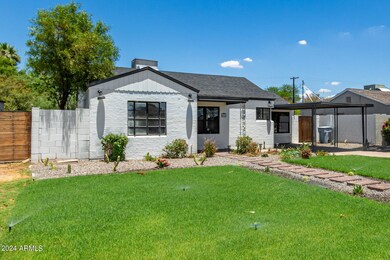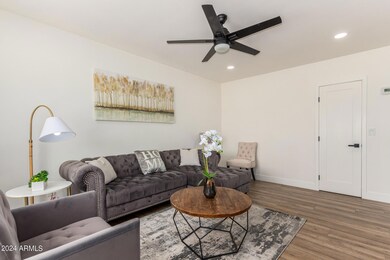
406 W Coolidge St Phoenix, AZ 85013
Uptown Phoenix NeighborhoodHighlights
- Granite Countertops
- No HOA
- Eat-In Kitchen
- Phoenix Coding Academy Rated A
- Fireplace
- Double Pane Windows
About This Home
As of June 2025Beautiful remodeled Home in Central Phoenix, This home is Located in the very desirable Pierson Place Historic District.
- close to Melrose District and Camelback corridor! Both Charm and Cozy, This home boasts a remodeled kitchen with 42'' wall cabinets. granite and quartz counters.
New appliances, Master Suite Bathroom with 83'' dual Vanity with quartz, walk in shower and separate Bathtub. and walk-in closet. Hall Bath also has a walk in shower with beautiful tile on walls. Enjoy the peaceful evenings surrounded with threes and plants and birds and much more. Also there is enough rooms extend to a third bedroom and to build your own pool on the back yard. come and see it. this home won't last.
Last Agent to Sell the Property
American Traditions Realty License #SA639760000 Listed on: 06/15/2024
Home Details
Home Type
- Single Family
Est. Annual Taxes
- $1,972
Year Built
- Built in 1944
Lot Details
- 7,770 Sq Ft Lot
- Block Wall Fence
- Chain Link Fence
- Front and Back Yard Sprinklers
- Sprinklers on Timer
- Grass Covered Lot
Parking
- 1 Carport Space
Home Design
- Room Addition Constructed in 2023
- Roof Updated in 2022
- Brick Exterior Construction
- Wood Frame Construction
- Composition Roof
- Low Volatile Organic Compounds (VOC) Products or Finishes
- Stucco
Interior Spaces
- 1,283 Sq Ft Home
- 1-Story Property
- Ceiling Fan
- Fireplace
- Double Pane Windows
- Low Emissivity Windows
- Washer and Dryer Hookup
Kitchen
- Kitchen Updated in 2023
- Eat-In Kitchen
- Breakfast Bar
- Built-In Microwave
- Kitchen Island
- Granite Countertops
Flooring
- Floors Updated in 2023
- Tile Flooring
Bedrooms and Bathrooms
- 2 Bedrooms
- Bathroom Updated in 2023
- Primary Bathroom is a Full Bathroom
- 2 Bathrooms
- Dual Vanity Sinks in Primary Bathroom
- Bathtub With Separate Shower Stall
Outdoor Features
- Fire Pit
Schools
- Solano Elementary School
- Osborn Middle School
- Central High School
Utilities
- Ducts Professionally Air-Sealed
- Central Air
- Heating unit installed on the ceiling
- Plumbing System Updated in 2022
- Wiring Updated in 2022
Community Details
- No Home Owners Association
- Association fees include (see remarks)
- South Pierson Place Subdivision
Listing and Financial Details
- Tax Lot 8
- Assessor Parcel Number 155-34-015
Ownership History
Purchase Details
Home Financials for this Owner
Home Financials are based on the most recent Mortgage that was taken out on this home.Purchase Details
Home Financials for this Owner
Home Financials are based on the most recent Mortgage that was taken out on this home.Purchase Details
Home Financials for this Owner
Home Financials are based on the most recent Mortgage that was taken out on this home.Purchase Details
Home Financials for this Owner
Home Financials are based on the most recent Mortgage that was taken out on this home.Purchase Details
Home Financials for this Owner
Home Financials are based on the most recent Mortgage that was taken out on this home.Purchase Details
Home Financials for this Owner
Home Financials are based on the most recent Mortgage that was taken out on this home.Purchase Details
Home Financials for this Owner
Home Financials are based on the most recent Mortgage that was taken out on this home.Purchase Details
Home Financials for this Owner
Home Financials are based on the most recent Mortgage that was taken out on this home.Similar Homes in the area
Home Values in the Area
Average Home Value in this Area
Purchase History
| Date | Type | Sale Price | Title Company |
|---|---|---|---|
| Warranty Deed | $575,000 | Clear Title Agency Of Arizona | |
| Warranty Deed | $550,000 | Security Title Agency | |
| Special Warranty Deed | -- | Security Title | |
| Quit Claim Deed | -- | None Listed On Document | |
| Special Warranty Deed | $250,000 | Empire West Title Agency Llc | |
| Quit Claim Deed | -- | Capital Title Agency | |
| Quit Claim Deed | -- | Transnation Title Insurance | |
| Joint Tenancy Deed | $64,500 | Fidelity Title |
Mortgage History
| Date | Status | Loan Amount | Loan Type |
|---|---|---|---|
| Open | $555,809 | FHA | |
| Previous Owner | $533,500 | New Conventional | |
| Previous Owner | $250,000 | New Conventional | |
| Previous Owner | $260,000 | Commercial | |
| Previous Owner | $77,000 | No Value Available | |
| Previous Owner | $19,000 | No Value Available | |
| Previous Owner | $64,928 | FHA |
Property History
| Date | Event | Price | Change | Sq Ft Price |
|---|---|---|---|---|
| 06/12/2025 06/12/25 | Sold | $575,000 | -1.7% | $448 / Sq Ft |
| 05/14/2025 05/14/25 | Pending | -- | -- | -- |
| 04/24/2025 04/24/25 | Price Changed | $585,000 | -0.8% | $456 / Sq Ft |
| 04/11/2025 04/11/25 | Price Changed | $590,000 | -1.5% | $460 / Sq Ft |
| 03/21/2025 03/21/25 | Price Changed | $599,000 | -2.6% | $467 / Sq Ft |
| 02/28/2025 02/28/25 | For Sale | $615,000 | +11.8% | $479 / Sq Ft |
| 08/16/2024 08/16/24 | Sold | $550,000 | 0.0% | $429 / Sq Ft |
| 07/19/2024 07/19/24 | Pending | -- | -- | -- |
| 07/03/2024 07/03/24 | For Sale | $550,000 | 0.0% | $429 / Sq Ft |
| 06/15/2024 06/15/24 | Off Market | $550,000 | -- | -- |
| 06/15/2024 06/15/24 | For Sale | $550,000 | 0.0% | $429 / Sq Ft |
| 05/28/2024 05/28/24 | Price Changed | $550,000 | -- | $429 / Sq Ft |
Tax History Compared to Growth
Tax History
| Year | Tax Paid | Tax Assessment Tax Assessment Total Assessment is a certain percentage of the fair market value that is determined by local assessors to be the total taxable value of land and additions on the property. | Land | Improvement |
|---|---|---|---|---|
| 2025 | $2,041 | $16,266 | -- | -- |
| 2024 | $1,972 | $15,492 | -- | -- |
| 2023 | $1,972 | $38,800 | $7,760 | $31,040 |
| 2022 | $1,961 | $28,660 | $5,730 | $22,930 |
| 2021 | $1,994 | $26,000 | $5,200 | $20,800 |
| 2020 | $1,944 | $24,620 | $4,920 | $19,700 |
| 2019 | $1,859 | $23,700 | $4,740 | $18,960 |
| 2018 | $1,798 | $20,830 | $4,160 | $16,670 |
| 2017 | $1,651 | $18,720 | $3,740 | $14,980 |
| 2016 | $1,592 | $15,800 | $3,160 | $12,640 |
| 2015 | $1,480 | $14,130 | $2,820 | $11,310 |
Agents Affiliated with this Home
-
Christopher Talley

Seller's Agent in 2025
Christopher Talley
Blocks Brokerage LLC
(480) 428-9299
1 in this area
65 Total Sales
-
Denise Roit

Buyer's Agent in 2025
Denise Roit
Gentry Real Estate
(480) 244-1608
1 in this area
133 Total Sales
-
Jose Alvarado
J
Seller's Agent in 2024
Jose Alvarado
American Traditions Realty
(602) 487-0127
98 Total Sales
Map
Source: Arizona Regional Multiple Listing Service (ARMLS)
MLS Number: 6711128
APN: 155-34-015
- 523 W Coolidge St
- 330 W Minnezona Ave
- 729 W Coolidge St Unit 211
- 729 W Coolidge St Unit 104
- 512 W Roma Ave
- 735 W Coolidge St
- 654 W Camelback Rd Unit 13
- 740 W Elm St Unit 266
- 740 W Elm St Unit 264
- 4750 N Central Ave Unit 7
- 4750 N Central Ave Unit C2
- 4750 N Central Ave Unit 3
- 4750 N Central Ave Unit A10
- 4750 N Central Ave Unit 1N
- 344 W Montecito Ave
- 4607 N 12th Ave
- 4561 N 12th Ave
- 4527 N 12th Ave
- 1108 W Campbell Ave
- 1095 E Indian School Rd Unit 200

