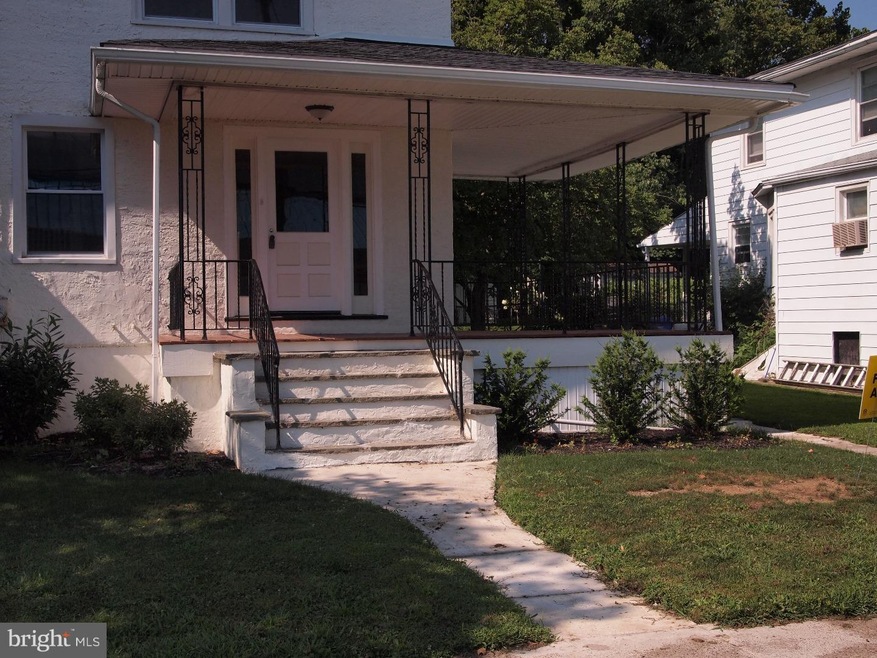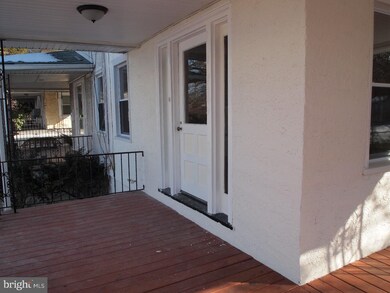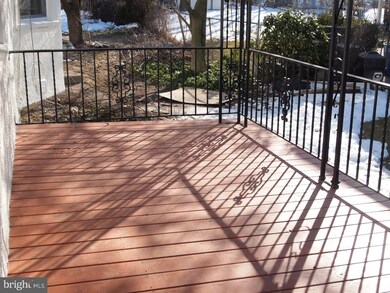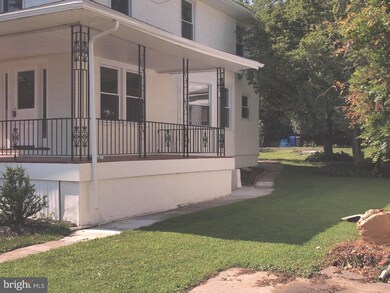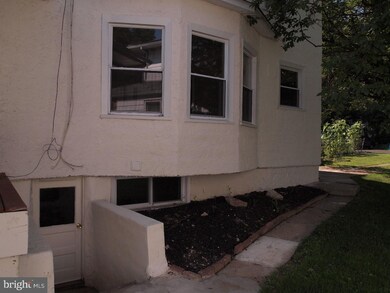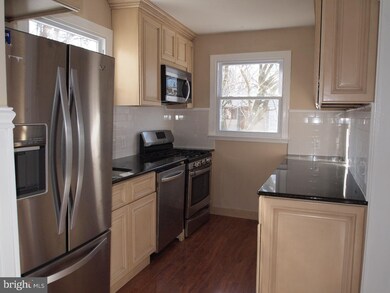
406 W Glenside Ave Glenside, PA 19038
Highlights
- Straight Thru Architecture
- Wood Flooring
- No HOA
- Cheltenham High School Rated A-
- Attic
- Porch
About This Home
As of December 2019Open House: March 5, 2016--1-3 PM. MASTER Bedroom CLOSETS have been deepened!!! FULLY REMODELED HOME...Nothing left to do. 4 PARKING SPACES AT BACK OF HOME...access to the "common" Drive is gained via Radcliffe Street. Warm, friendly neighbors will welcome your coming! This home enjoys wonderful flower beds for your outdoor enjoyment. A walkout staircase from the newly painted unfinished basement. Merely bring your furniture and clothing...YOU ARE HOME in a property with nothing to improve for several years: New Roof in 2014; New Kitchen (Beautiful Granite Counters & Stainless Steel Appliances) in February/March; New Furnace in July, 2015 and New Electrical system (the old Knob & Tube wiring has been removed in July, 2015)....Come enjoy this friendly community! Room for a Powder Room on 1st floor. Call listing Agent for detailed information.
Last Agent to Sell the Property
Teodozia Pepe
Weichert Realtors Listed on: 09/16/2015
Townhouse Details
Home Type
- Townhome
Est. Annual Taxes
- $4,775
Year Built
- Built in 1925 | Remodeled in 2015
Lot Details
- 5,824 Sq Ft Lot
- West Facing Home
Parking
- 3 Open Parking Spaces
Home Design
- Semi-Detached or Twin Home
- Straight Thru Architecture
- Traditional Architecture
- Stone Foundation
- Asbestos Shingle Roof
- Stucco
Interior Spaces
- Property has 2 Levels
- Replacement Windows
- Living Room
- Dining Room
- Wood Flooring
- Dishwasher
- Attic
Bedrooms and Bathrooms
- 3 Bedrooms
- En-Suite Primary Bedroom
- 1 Full Bathroom
Basement
- Basement Fills Entire Space Under The House
- Exterior Basement Entry
- Laundry in Basement
Outdoor Features
- Porch
Schools
- Glenside Elementary School
- Cedarbrook Middle School
- Cheltenham High School
Utilities
- Radiator
- Heating System Uses Gas
- 100 Amp Service
- Natural Gas Water Heater
Community Details
- No Home Owners Association
- Cheltenham Subdivision
Listing and Financial Details
- Tax Lot 043
- Assessor Parcel Number 31-00-11482-007
Ownership History
Purchase Details
Home Financials for this Owner
Home Financials are based on the most recent Mortgage that was taken out on this home.Purchase Details
Home Financials for this Owner
Home Financials are based on the most recent Mortgage that was taken out on this home.Purchase Details
Purchase Details
Similar Home in Glenside, PA
Home Values in the Area
Average Home Value in this Area
Purchase History
| Date | Type | Sale Price | Title Company |
|---|---|---|---|
| Deed | $225,000 | None Available | |
| Deed | $208,000 | Title Services | |
| Sheriffs Deed | $48,000 | None Available | |
| Deed | $99,000 | -- |
Mortgage History
| Date | Status | Loan Amount | Loan Type |
|---|---|---|---|
| Open | $213,332 | New Conventional | |
| Closed | $213,750 | New Conventional | |
| Previous Owner | $204,232 | FHA | |
| Previous Owner | $10,000 | No Value Available | |
| Previous Owner | $100,000 | No Value Available |
Property History
| Date | Event | Price | Change | Sq Ft Price |
|---|---|---|---|---|
| 12/05/2019 12/05/19 | Sold | $225,000 | 0.0% | $171 / Sq Ft |
| 11/03/2019 11/03/19 | Pending | -- | -- | -- |
| 09/19/2019 09/19/19 | For Sale | $224,900 | +8.1% | $171 / Sq Ft |
| 05/03/2016 05/03/16 | Sold | $208,000 | +1.5% | $110 / Sq Ft |
| 11/18/2015 11/18/15 | Price Changed | $204,900 | -2.4% | $108 / Sq Ft |
| 10/26/2015 10/26/15 | Price Changed | $209,900 | -2.3% | $111 / Sq Ft |
| 10/05/2015 10/05/15 | Price Changed | $214,900 | -2.1% | $113 / Sq Ft |
| 09/16/2015 09/16/15 | For Sale | $219,500 | -- | $116 / Sq Ft |
Tax History Compared to Growth
Tax History
| Year | Tax Paid | Tax Assessment Tax Assessment Total Assessment is a certain percentage of the fair market value that is determined by local assessors to be the total taxable value of land and additions on the property. | Land | Improvement |
|---|---|---|---|---|
| 2024 | $5,931 | $88,800 | -- | -- |
| 2023 | $5,864 | $88,800 | $0 | $0 |
| 2022 | $5,763 | $88,800 | $0 | $0 |
| 2021 | $5,605 | $88,800 | $0 | $0 |
| 2020 | $5,444 | $88,800 | $0 | $0 |
| 2019 | $5,335 | $88,800 | $0 | $0 |
| 2018 | $1,885 | $88,800 | $0 | $0 |
| 2017 | $5,094 | $88,800 | $0 | $0 |
| 2016 | $5,058 | $85,150 | $44,640 | $40,510 |
| 2015 | $4,757 | $85,150 | $44,640 | $40,510 |
| 2014 | $4,625 | $85,150 | $44,640 | $40,510 |
Agents Affiliated with this Home
-

Seller's Agent in 2019
Diane Reddington
Coldwell Banker Realty
(215) 285-2375
146 in this area
516 Total Sales
-
L
Buyer's Agent in 2019
Leah Barnhart
Realty One Group Supreme
(215) 512-5184
4 Total Sales
-
T
Seller's Agent in 2016
Teodozia Pepe
Weichert Corporate
Map
Source: Bright MLS
MLS Number: 1002701256
APN: 31-00-11482-007
- 400 W Glenside Ave
- 522 Montier Rd
- 514 East Ave
- 204 Mount Carmel Ave
- 169 Lismore Ave
- 142 Harrison Ave
- 144 Roberts Ave
- 435 Laverock Rd
- 119 S Easton Rd
- 540 Beaver Rd
- 650 Brooke Rd Unit B10
- 446 Twickenham Rd
- 0 Tyson Ave Unit PAMC2112670
- 2419 Geneva Ave
- 57 Chelfield Rd
- 2229 Oakdale Ave
- 2171 Kenmore Ave
- 625 Bridle Rd
- 449 Linden Ave
- 2539 Jenkintown Rd Unit 103
