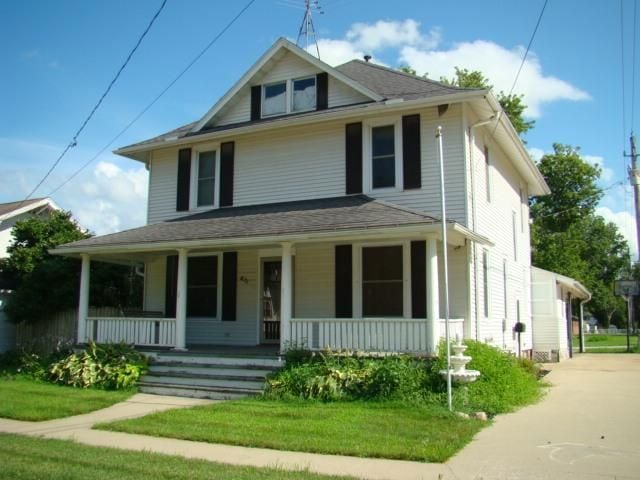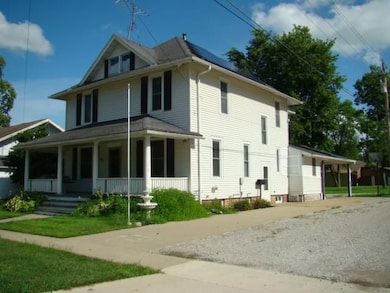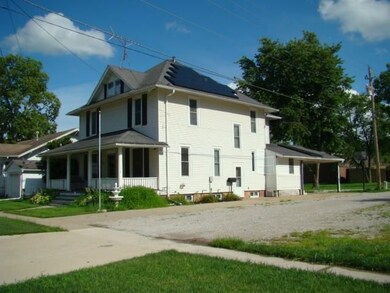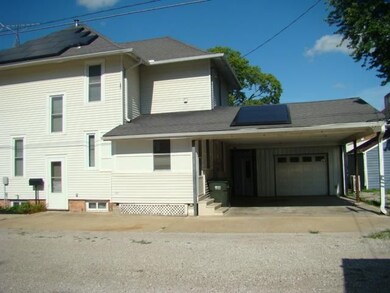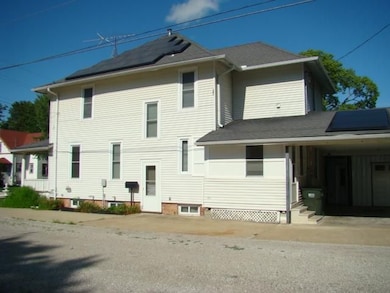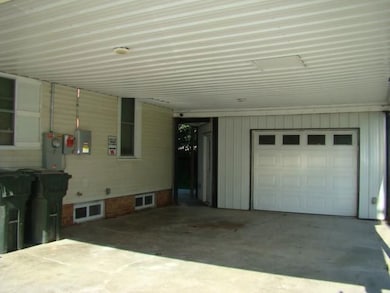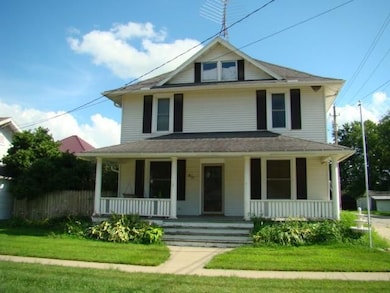-A great two story foursquare home that has been well taken care of that features 4 bedrooms and 2 bathrooms. Sitting in a nice location off of a newer paved street, walking distance to Wayne Community High School and the Corydon square for your shopping needs. Ample parking with a covered carport along with a 1.5 car garage built in 2017 that has downspouts that are tiled out, workbench, shelving, cabinets, concrete floor and a mini-split for a/c and heat. The roof on the garage and the house and the carport all connect but are separate areas. Off the garage and the east side of the home is a smaller landscaped tiled yard with trees, flowers and a privacy fence along with a concrete slab that has been pre-wired for a hot tub if someone wanted to install. There is also a mounted TV that can be enjoyed if you had a hot tub or just seating on the slab. A 6080 lot with lots of concrete and not a lot of lawn which means easy upkeep. Double pane windows, aluminum siding, asphalt shingles, 2 ft of attic insulation, central air/forced hot air with heat pump furnace that was new in 2014. And, best of all in 2023 solar panels were installed for you LOW utility bills ! The roof also has a digital tv antenna with coax going to the majority of the rooms. A small 2nd mudroom goes into the house from the carport, which then leads into a huge mudroom/storage room with the Harley Davidson colors ! From there you enter into the large kitchen that features an island, lots of cabinets, new laminate countertops, tile backsplash, refrigerator, garbage disposal, built in microwave and dishwasher. There is a bathroom off the kitchen that has stool, vanity, and a walk in tiled shower. The basement access is from the kitchen as well as another entry door on the west side of the home. The kitchen leads into a very big carpeted living room with a nice bay window and the front door that goes to the covered front porch. Just off the living room is another room with vinyl plank flooring that could be used as a dining room or a bedroom with closet on the main floor, up to you. The original woodwork throughout along with 6 panel doors makes this house really have personality. Heading upstairs, a large landing area at the top of the steps, this leads to 3 more well spaced bedrooms with closets. One carpeted and 2 with wood floors. The laundry room is located on the 2nd floor as the w/d will be included, there is also a walk-in shower in this room and it could also be an office or another bedroom without a closet. The 2nd bathroom has a nice older stand alone tub with a shower, vanity and stool. A full DRY basement with a new furnace with heat pump/ac in 2014, along with a Navien tankless on demand gas HWH, Northstar water softener system that also includes a Northstar reverse osmosis drinking water system. This property checks many boxes, is priced to sell, has been well taken care of and will not break you on the utility bills. Give this one lots of consideration and make your viewing appointment as soon as you can, it should not last long.

